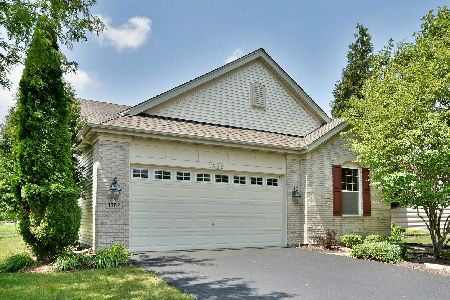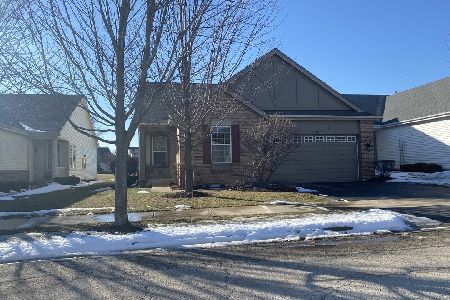1344 Mansfield Drive, Aurora, Illinois 60502
$555,000
|
Sold
|
|
| Status: | Closed |
| Sqft: | 2,133 |
| Cost/Sqft: | $258 |
| Beds: | 2 |
| Baths: | 3 |
| Year Built: | 2003 |
| Property Taxes: | $9,581 |
| Days On Market: | 299 |
| Lot Size: | 0,00 |
Description
The new owner will love the beautiful tranquil pond setting of this home. Hardwood floors greet you into this light and bright home. The foyer opens into the living room and dining room. Large windows which look out at the pond accent the spacious family room. The kitchen is accented with granite counters, tile backsplash and a breakfast bar. The eating area open onto the deck overlooking the beautiful natural pond area. The primary bedroom suite has a spacious walk in closet, and private bath with dual sink vanity. The second bedroom has direct access to the second bath. A den is conveniently located on the first floor. This home offers a finished basement with a large recreation room, the third bedroom and a full bath. A trex deck is the perfect spot to enjoy the sunsets over the pond. Updates include HVAC '23, new sump pump and back up "23, washer & dryer '24. This house comes with a whole home surge protector. This 55+ active community has a lovely clubhouse that offers activity rooms, exercise room, pool, bocce ball, tennis, pickle ball and numerous activities. The seller needs an end of May closing.
Property Specifics
| Single Family | |
| — | |
| — | |
| 2003 | |
| — | |
| EXPANDED GREENBRIAR | |
| Yes | |
| — |
| Kane | |
| Carillon At Stonegate | |
| 265 / Monthly | |
| — | |
| — | |
| — | |
| 12306157 | |
| 1512477009 |
Property History
| DATE: | EVENT: | PRICE: | SOURCE: |
|---|---|---|---|
| 30 Apr, 2025 | Sold | $555,000 | MRED MLS |
| 29 Mar, 2025 | Under contract | $549,900 | MRED MLS |
| 27 Mar, 2025 | Listed for sale | $549,900 | MRED MLS |
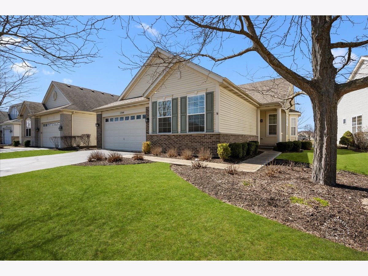
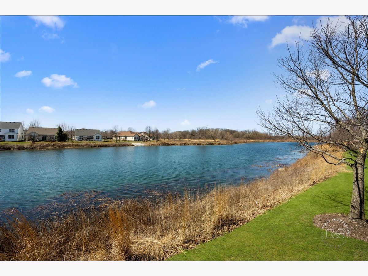
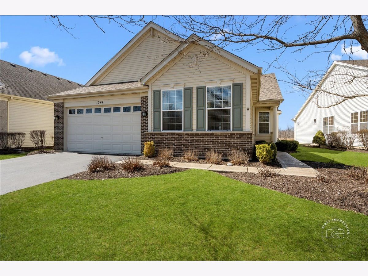
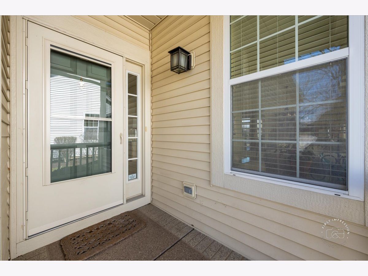
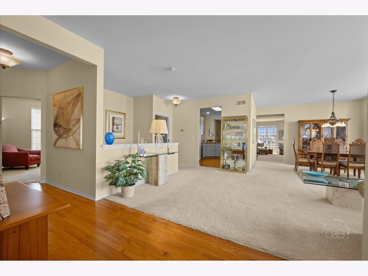
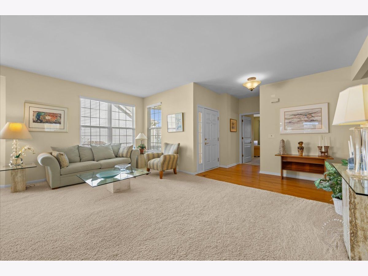
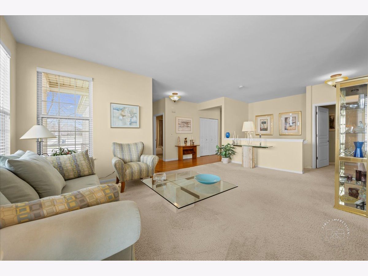
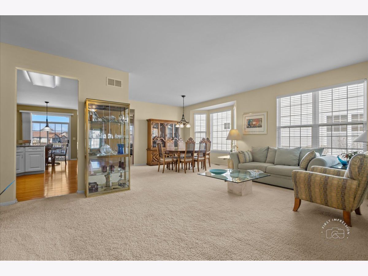
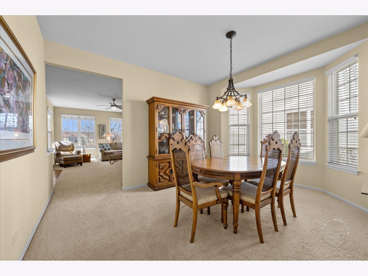
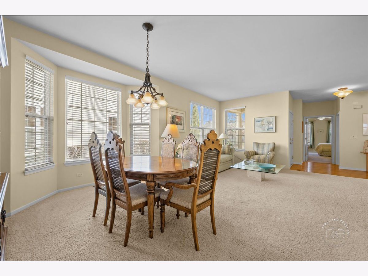
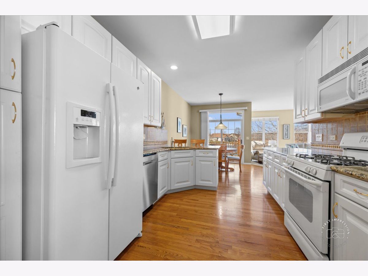
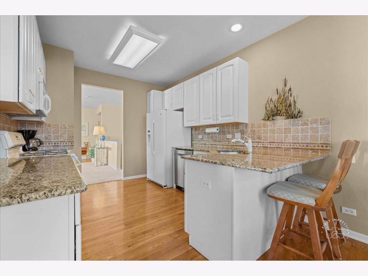
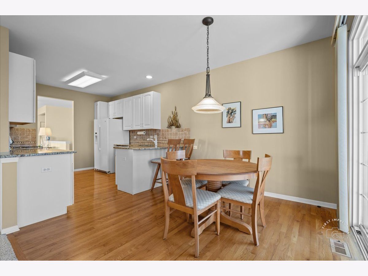
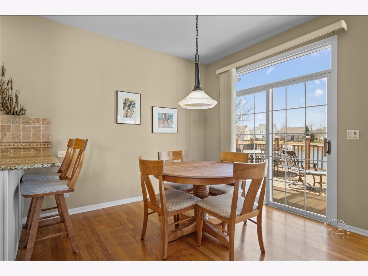
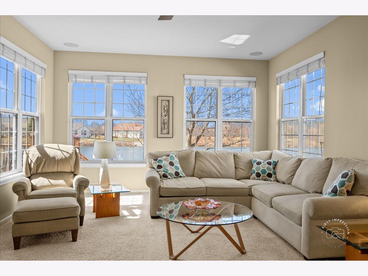
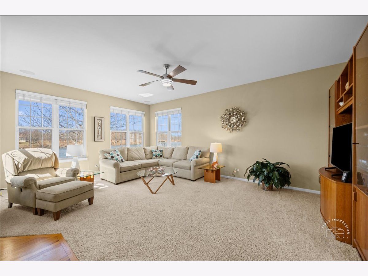
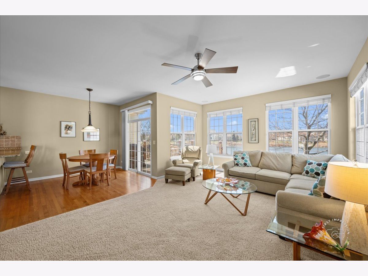
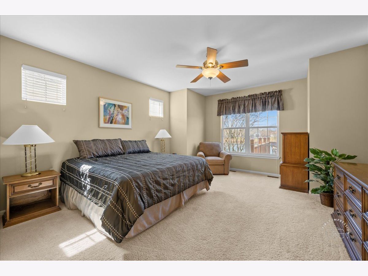
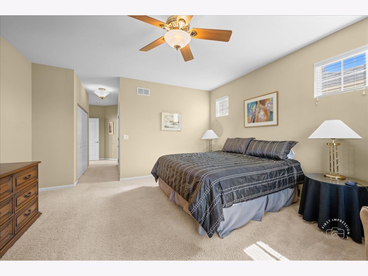
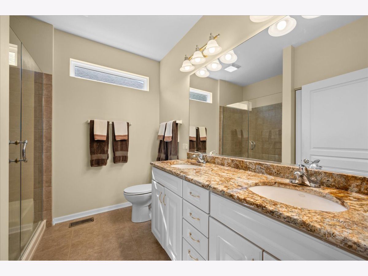
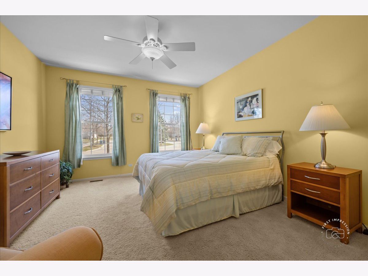
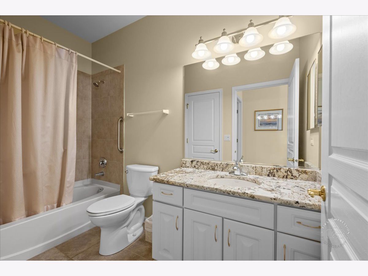
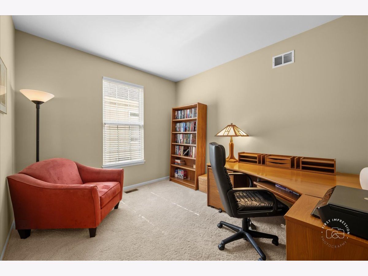
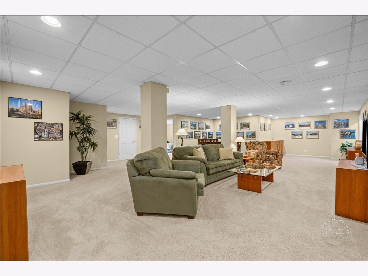
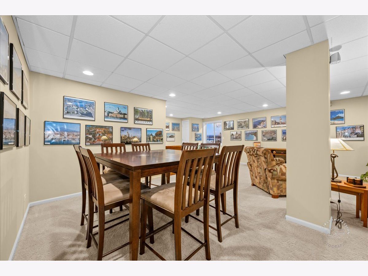
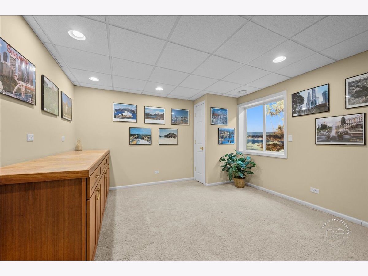
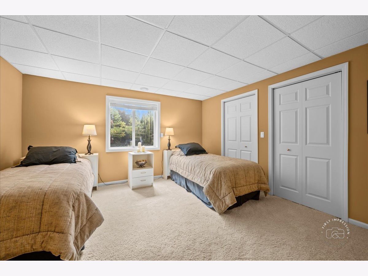
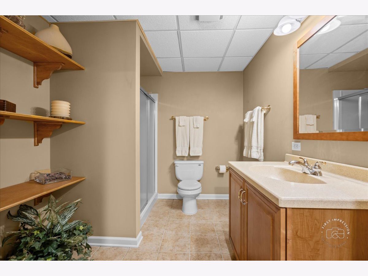
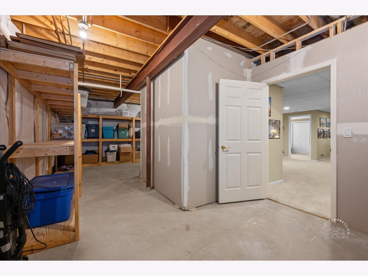
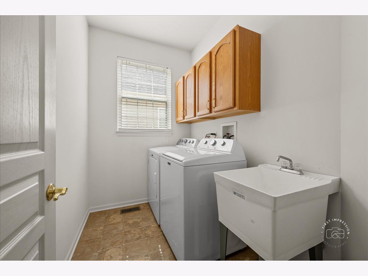
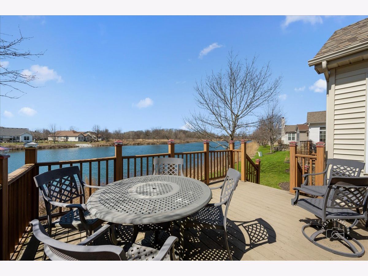
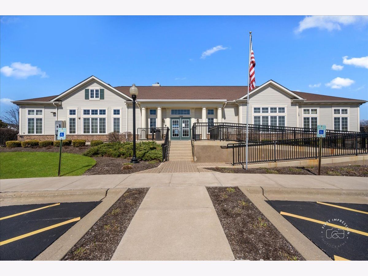
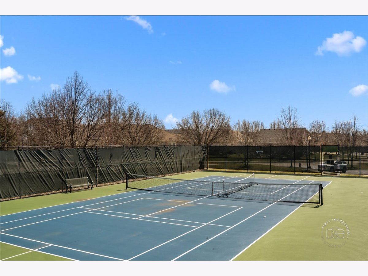
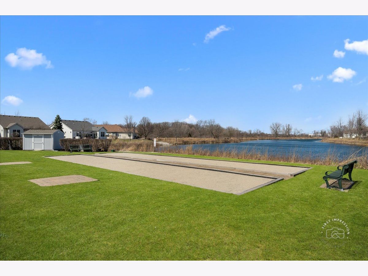
Room Specifics
Total Bedrooms: 3
Bedrooms Above Ground: 2
Bedrooms Below Ground: 1
Dimensions: —
Floor Type: —
Dimensions: —
Floor Type: —
Full Bathrooms: 3
Bathroom Amenities: —
Bathroom in Basement: 1
Rooms: —
Basement Description: —
Other Specifics
| 2 | |
| — | |
| — | |
| — | |
| — | |
| 45X121X36X34X118 | |
| — | |
| — | |
| — | |
| — | |
| Not in DB | |
| — | |
| — | |
| — | |
| — |
Tax History
| Year | Property Taxes |
|---|---|
| 2025 | $9,581 |
Contact Agent
Nearby Similar Homes
Nearby Sold Comparables
Contact Agent
Listing Provided By
Coldwell Banker Realty





