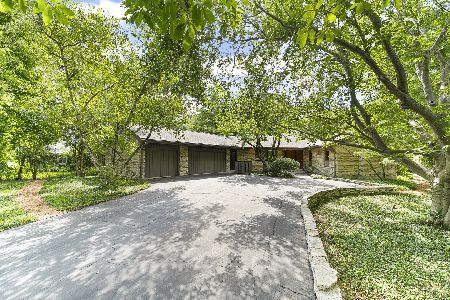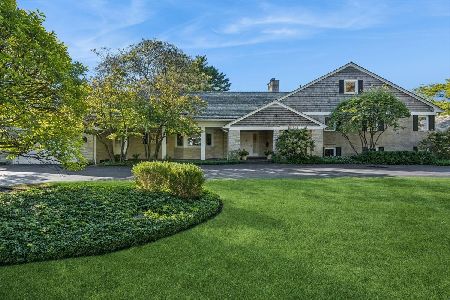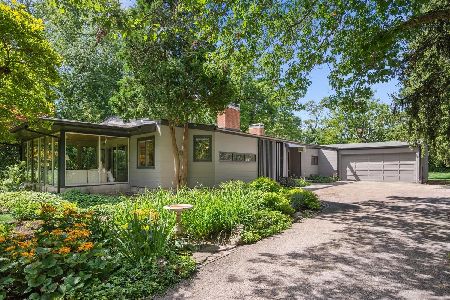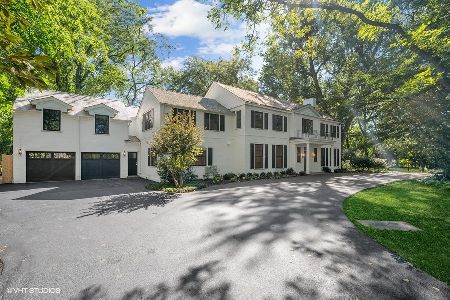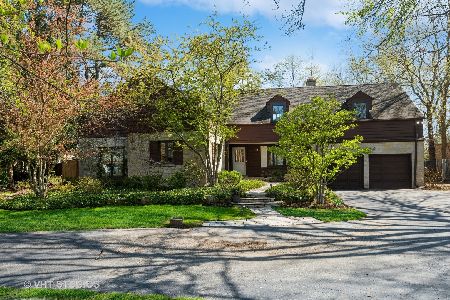1357 Sunview Lane, Winnetka, Illinois 60093
$1,585,000
|
Sold
|
|
| Status: | Closed |
| Sqft: | 5,581 |
| Cost/Sqft: | $296 |
| Beds: | 5 |
| Baths: | 6 |
| Year Built: | 1953 |
| Property Taxes: | $24,499 |
| Days On Market: | 1133 |
| Lot Size: | 0,53 |
Description
Down at the end of beautiful Sunview Lane, expect the unexpected with a transitional twist on this Hemphill classic home magically set in the most tranquil, sanctuary-like setting in Winnetka. Steps to gorgeous walking paths around the Winnetka golf course and newly redone play fields, privacy is key on this maturely landscaped 1/2 acre corner lot. Natural light floods in sunrise to sunset through all new oversized tilt & turn energy efficient custom windows in this expansive home w/ two primary suite options, one on each floor. Modern & airy w/ soaring high ceilings, new oak hardwood floors & large formal rooms, allowing an awesome flexible floor plan for how you want to live. Well-appointed living/dining room area with finely crafted Benvenuti & Stein built-ins surround the stately fireplace and a designated dining space w/Visual Comfort chandelier leads to a fabulous vaulted family room. As part of the rehab, this bright & happy space is ideal for entertaining w/ a built-in bar and french doors to the large patio and lush backyard. Mudroom with heated floors and built-in bench leads to attached 2 car garage and first floor powder bath to create the perfect "ranch like" living set up. Custom kitchen designed well by De Giulio with stainless steel appliances, stone gas fireplace, and separate breakfast area. Great bedroom space on main floor with 2 beds that share hall bath & original primary suite with a timeless gold Calcutta marble bath. Addition included a 2nd floor master suite, additional bedroom with en-suite bath & laundry. Large sun-drenched primary suite with walk thru closet & finely designed Carrara marble bath w/dual vanity, walk in shower, and heated floors. Fabulous sun lit bedroom overlooks Sunview street w/huge oversized windows, custom closets and newer stone en-suite bath. This room is the ideal place for a fabulous home office like currently used. Hardwired ethernet cable throughout for reliable high-speed internet. Laundry room with side by side W/D, shelving and drying space. Cozy lower level with great ceiling height, a large rec room with FP, second laundry, and enormous storage space w/ work bench. If looking for a quiet escape yet still be close to all the fabulous things Winnetka offers, this private setting with expansive floor-plan brings it home beautifully.
Property Specifics
| Single Family | |
| — | |
| — | |
| 1953 | |
| — | |
| — | |
| No | |
| 0.53 |
| Cook | |
| East Winnetka | |
| — / Not Applicable | |
| — | |
| — | |
| — | |
| 11650710 | |
| 05184030280000 |
Nearby Schools
| NAME: | DISTRICT: | DISTANCE: | |
|---|---|---|---|
|
Grade School
Hubbard Woods Elementary School |
36 | — | |
|
Middle School
Carleton W Washburne School |
36 | Not in DB | |
|
High School
New Trier Twp H.s. Northfield/wi |
203 | Not in DB | |
Property History
| DATE: | EVENT: | PRICE: | SOURCE: |
|---|---|---|---|
| 11 Apr, 2023 | Sold | $1,585,000 | MRED MLS |
| 22 Jan, 2023 | Under contract | $1,649,900 | MRED MLS |
| 12 Oct, 2022 | Listed for sale | $1,649,900 | MRED MLS |
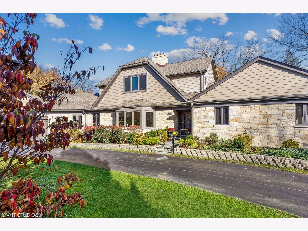
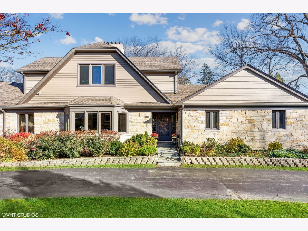
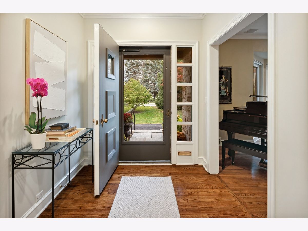
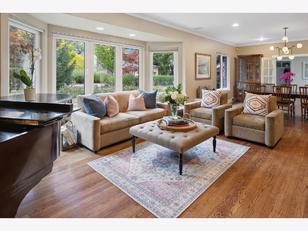
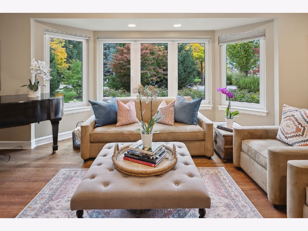
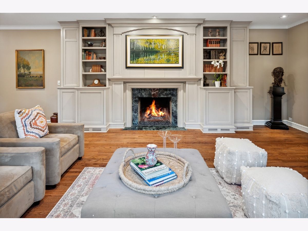
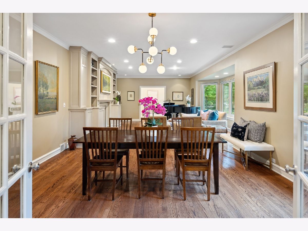
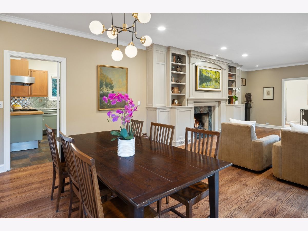
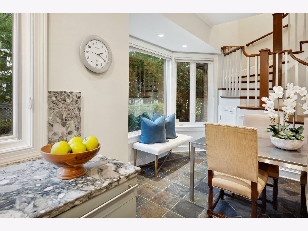
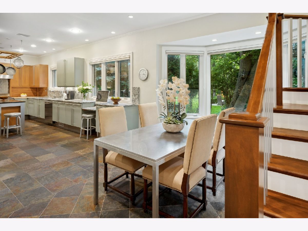
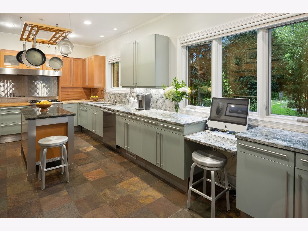
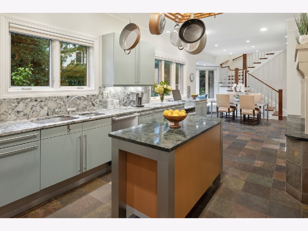
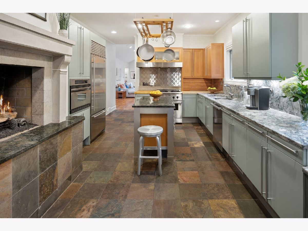
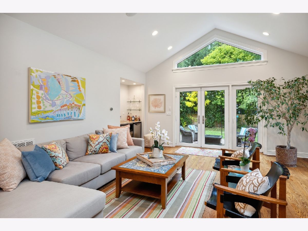
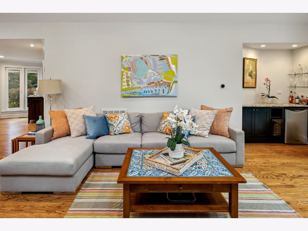
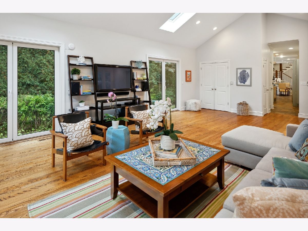
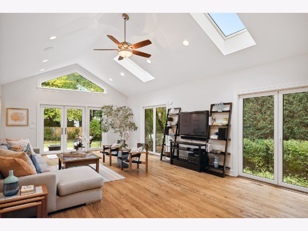
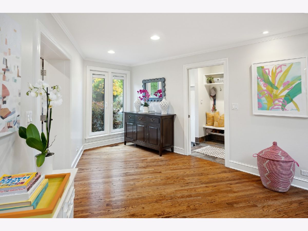
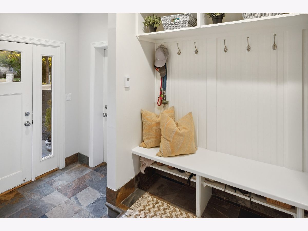
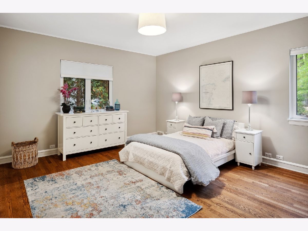
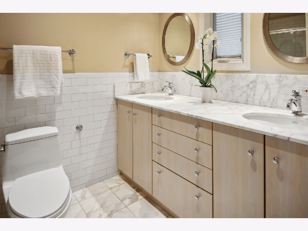
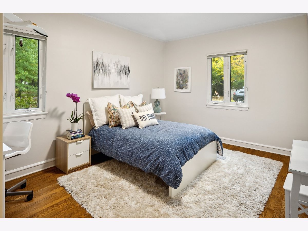
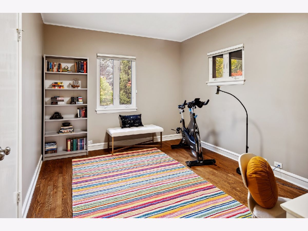
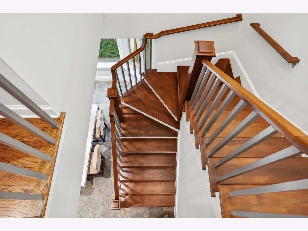
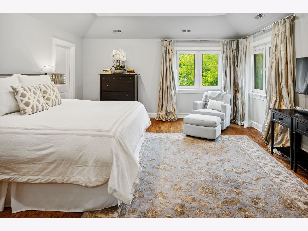
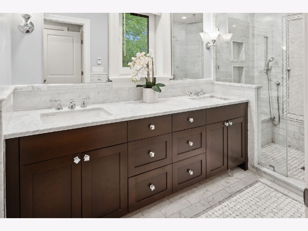
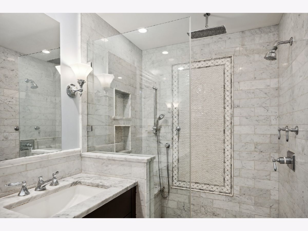
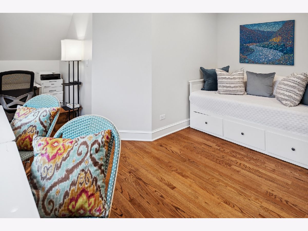
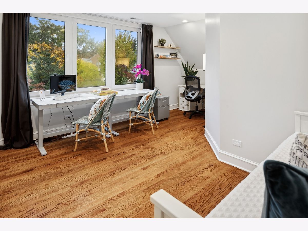
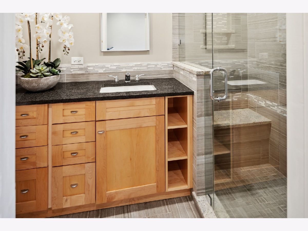
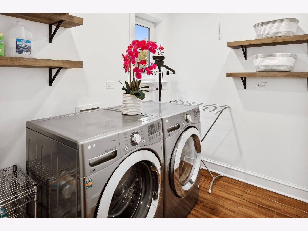
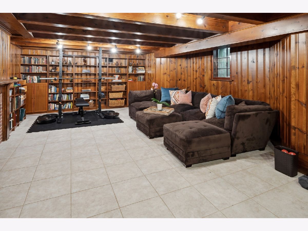
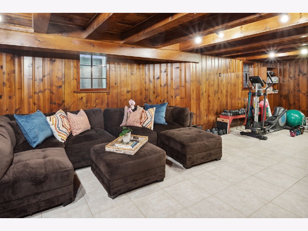
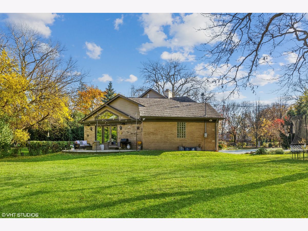
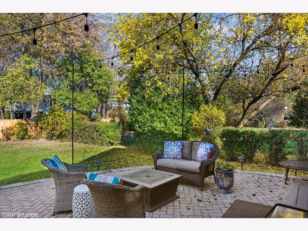
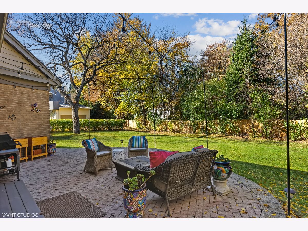
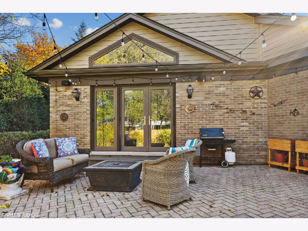
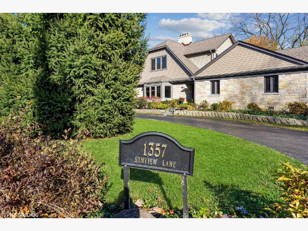
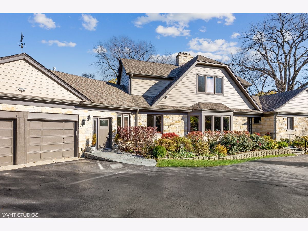
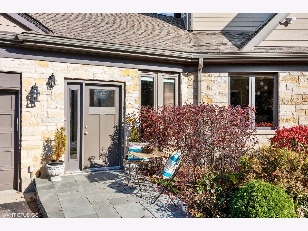
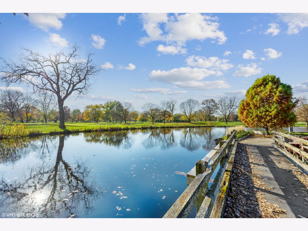
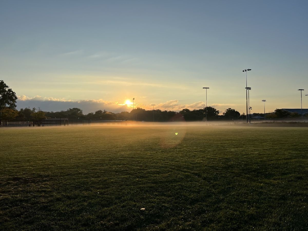
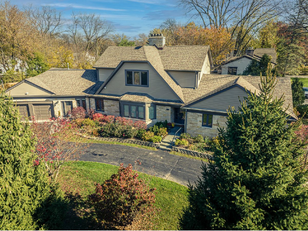
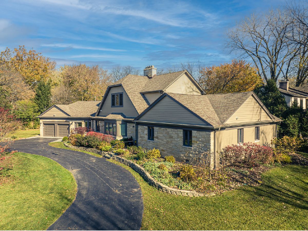
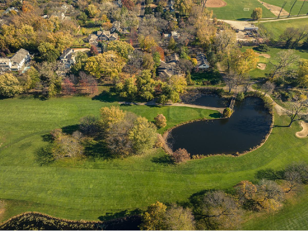
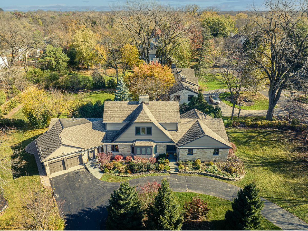
Room Specifics
Total Bedrooms: 5
Bedrooms Above Ground: 5
Bedrooms Below Ground: 0
Dimensions: —
Floor Type: —
Dimensions: —
Floor Type: —
Dimensions: —
Floor Type: —
Dimensions: —
Floor Type: —
Full Bathrooms: 6
Bathroom Amenities: Separate Shower,Double Sink,Full Body Spray Shower
Bathroom in Basement: 1
Rooms: —
Basement Description: Finished
Other Specifics
| 2 | |
| — | |
| Asphalt,Circular | |
| — | |
| — | |
| 104X229 | |
| Dormer,Pull Down Stair | |
| — | |
| — | |
| — | |
| Not in DB | |
| — | |
| — | |
| — | |
| — |
Tax History
| Year | Property Taxes |
|---|---|
| 2023 | $24,499 |
Contact Agent
Nearby Similar Homes
Nearby Sold Comparables
Contact Agent
Listing Provided By
@properties Christie's International Real Estate

