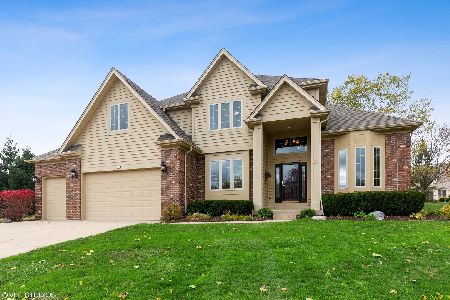1345 Chadwick Court, West Dundee, Illinois 60118
$340,000
|
Sold
|
|
| Status: | Closed |
| Sqft: | 3,397 |
| Cost/Sqft: | $112 |
| Beds: | 4 |
| Baths: | 3 |
| Year Built: | 1995 |
| Property Taxes: | $10,261 |
| Days On Market: | 2886 |
| Lot Size: | 0,51 |
Description
Wow! Beautiful custom built home at the end of a cul-de-sac on one of the largest lots! Partial brick front! Extensive covered front porch! Tile entry! Gourmet eat-in kitchen with upgraded oak cabinetry with crown molding, tile backsplash, granite countertops and center island opens to the cozy family room with brick gas log fireplace with custom mantle! Large separate formal dining room! Gorgeous addition to home with sun room with loads of windows and tile flooring opens into the awesome flex room with bay window and hickory wood flooring! Spacious separate living room! Convenient 1st floor laundry room with extra cabinets! Master suite with vaulted ceiling and to die for closet addition -as big as a bedroom! Garden master bath with huge whirlpool tub, double bowl vanity and tube skylight! Very good size secondary bedrooms! Huge unfinished basement! 9' ceilings! Neutral! Custom deck! Oversized 3 car garage! Mint condition!
Property Specifics
| Single Family | |
| — | |
| — | |
| 1995 | |
| Full | |
| — | |
| No | |
| 0.51 |
| Kane | |
| Hills Of West Dundee | |
| 0 / Not Applicable | |
| None | |
| Public | |
| Public Sewer | |
| 09866364 | |
| 0316352011 |
Property History
| DATE: | EVENT: | PRICE: | SOURCE: |
|---|---|---|---|
| 11 May, 2018 | Sold | $340,000 | MRED MLS |
| 12 Mar, 2018 | Under contract | $379,900 | MRED MLS |
| 26 Feb, 2018 | Listed for sale | $379,900 | MRED MLS |
Room Specifics
Total Bedrooms: 4
Bedrooms Above Ground: 4
Bedrooms Below Ground: 0
Dimensions: —
Floor Type: Carpet
Dimensions: —
Floor Type: Carpet
Dimensions: —
Floor Type: Carpet
Full Bathrooms: 3
Bathroom Amenities: Whirlpool,Separate Shower,Double Sink
Bathroom in Basement: 0
Rooms: Eating Area,Office,Sun Room,Walk In Closet
Basement Description: Unfinished
Other Specifics
| 3 | |
| Concrete Perimeter | |
| Asphalt | |
| Deck, Porch Screened, Storms/Screens | |
| — | |
| 33X29X179X44X182X151 | |
| — | |
| Full | |
| Vaulted/Cathedral Ceilings, Skylight(s), Hardwood Floors, First Floor Laundry | |
| Range, Dishwasher, Disposal | |
| Not in DB | |
| — | |
| — | |
| — | |
| Attached Fireplace Doors/Screen, Gas Log, Gas Starter |
Tax History
| Year | Property Taxes |
|---|---|
| 2018 | $10,261 |
Contact Agent
Nearby Similar Homes
Nearby Sold Comparables
Contact Agent
Listing Provided By
RE/MAX Horizon







