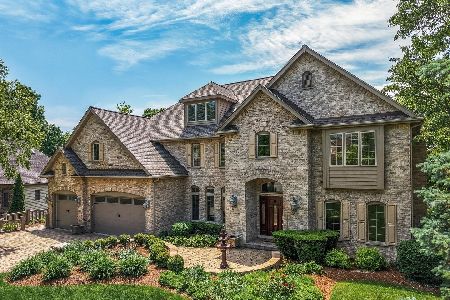1350 Westley Lane, West Dundee, Illinois 60118
$440,000
|
Sold
|
|
| Status: | Closed |
| Sqft: | 2,900 |
| Cost/Sqft: | $148 |
| Beds: | 4 |
| Baths: | 4 |
| Year Built: | 2001 |
| Property Taxes: | $10,800 |
| Days On Market: | 1904 |
| Lot Size: | 0,46 |
Description
~ORIGINAL OWNER~CUSTOM BUILT~LOCATED ON LARGEST LOT IN NEIGHBORHOOD~Beautifully maintained Custom Home in the Hills of West Dundee. This Executive Style Home is crafted with the Finest Quality Materials with entertaining at top of mind! When stepping through the front door, you will know you are HOME! Gorgeous Oak Hardwood Flooring throughout the open concept main level. This home features 4 Bedrooms, 2 Full Baths, 2 Half Baths, 2 Office Spaces with options for additional spaces if needed, Living Room, Large Dining Room, Executive Kitchen with 9Ft Island, Breakfast Room, Mudroom with access to backyard, Full Finished Basement with Family Room, Office, Media Room, Candy Center/Bar and Lots of Storage Space. So much detail went into this home with lots of Canned Lightening, Crown Molding, Wainscoting, Tray Ceilings, Intercom System, Built-In Cabinets, Bay Window in Living Room, additional Sink & Dishwasher in basement, 2 Furnaces, 2 Air Conditioners, Water Filtration System, Central Vac, Ceiling Fans in every room, 2 Skylights in Master Bath, Solid Oak Doors, 8Ft Garage Door, and so much more! The highest quality Elk Roof Shingles installed with a lifespan of 35yrs. The Cedar on the home has been painted every 5 years. The Media Room Equipment & Seating are staying. There are 2 wood decks (20x12 & 16x12) on the back of the home that are the perfect setting for outdoor entertainment! TALK ABOUT LOCATION...you're close to shopping, movie theater and the lovely downtown area offering many restaurants & a music venue as well. Minutes from I90, Metra, the Randall Road corridor and the Fox River Bike Trail spanning 40 miles. This home has it ALL! Don't miss out on this incredible opportunity! Call today to set your private showing!
Property Specifics
| Single Family | |
| — | |
| — | |
| 2001 | |
| Full | |
| CUSTOM | |
| No | |
| 0.46 |
| Kane | |
| Hills Of West Dundee | |
| — / Not Applicable | |
| None | |
| Public | |
| Public Sewer | |
| 10924565 | |
| 0316352003 |
Nearby Schools
| NAME: | DISTRICT: | DISTANCE: | |
|---|---|---|---|
|
Grade School
Dundee Highlands Elementary Scho |
300 | — | |
|
Middle School
Dundee Middle School |
300 | Not in DB | |
|
High School
H D Jacobs High School |
300 | Not in DB | |
Property History
| DATE: | EVENT: | PRICE: | SOURCE: |
|---|---|---|---|
| 30 Dec, 2020 | Sold | $440,000 | MRED MLS |
| 9 Nov, 2020 | Under contract | $429,900 | MRED MLS |
| 4 Nov, 2020 | Listed for sale | $429,900 | MRED MLS |
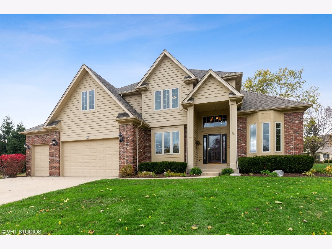
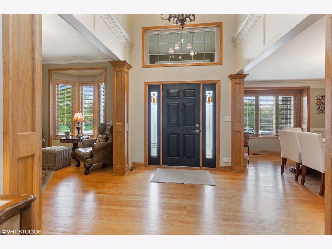
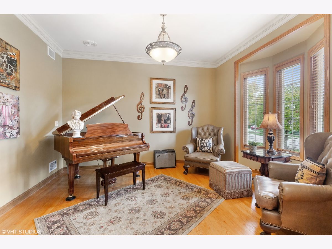
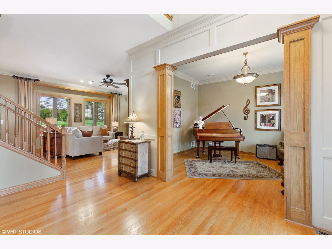
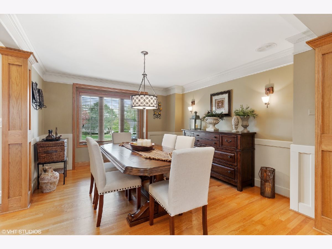
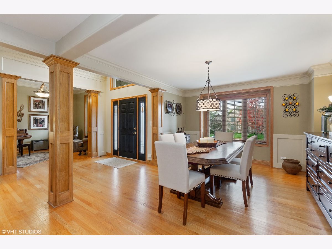
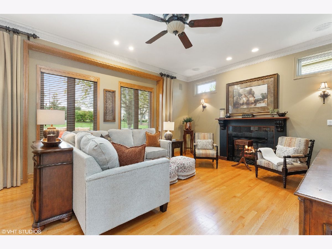
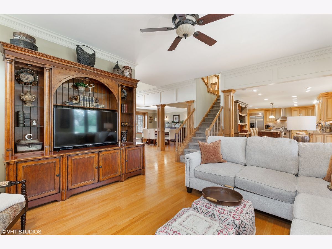
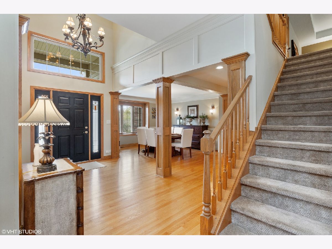
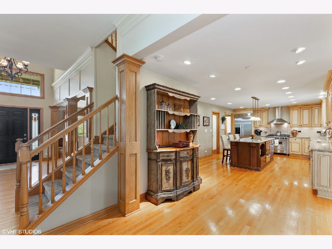
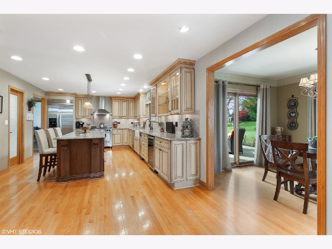
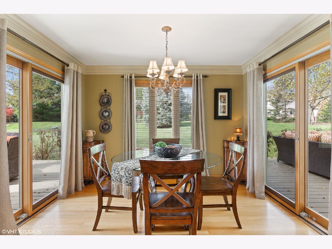
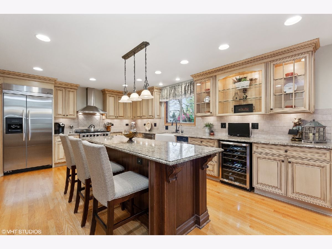
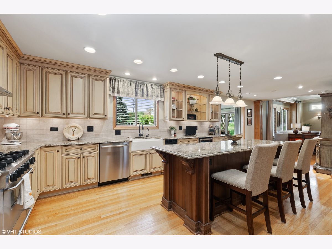
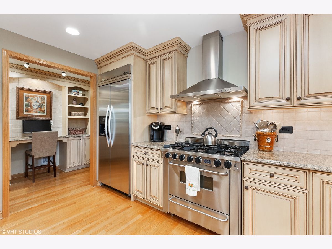
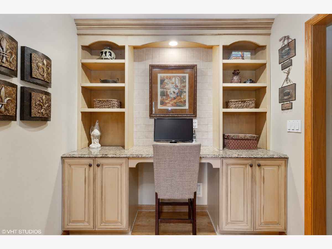
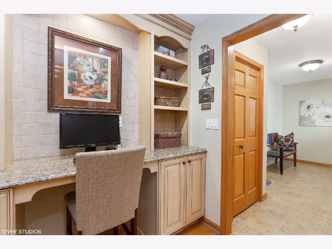
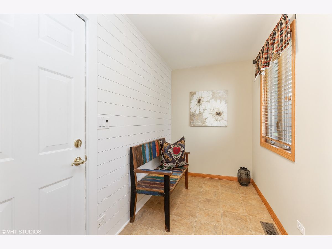
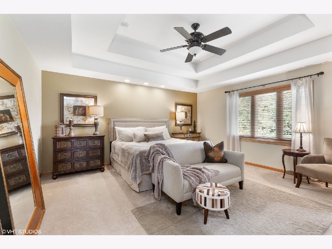
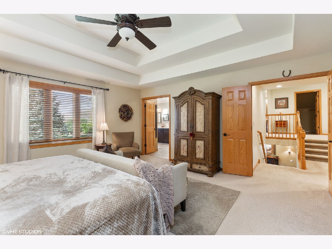
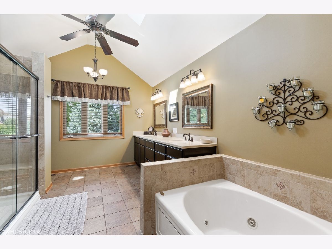
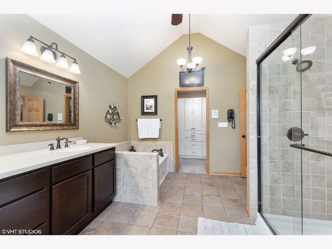
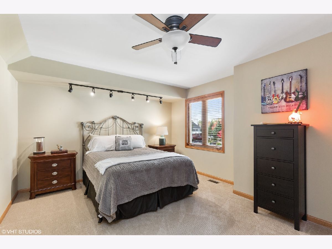
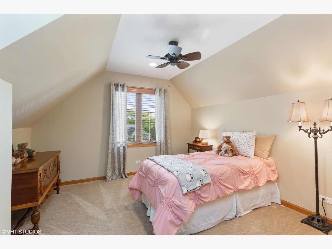
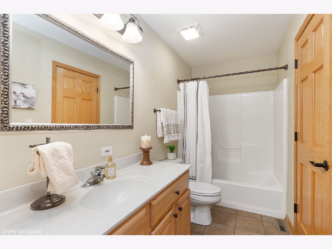
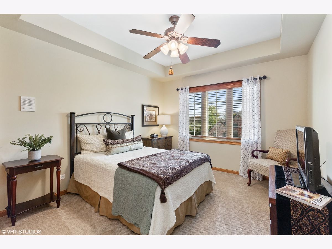
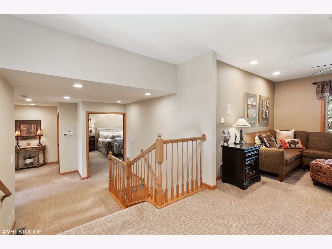
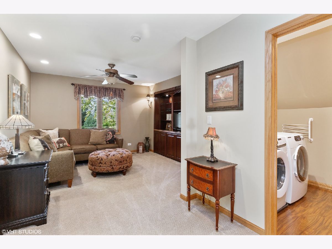
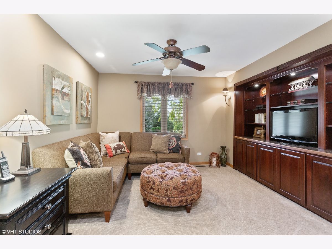
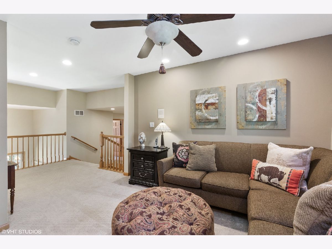
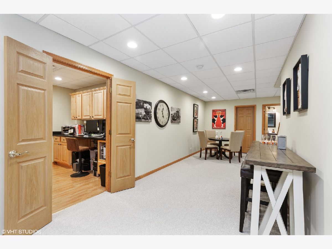
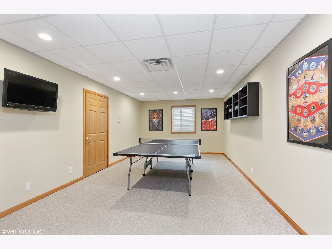
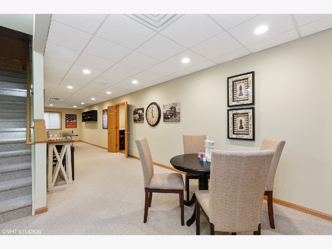
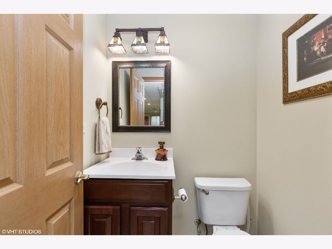
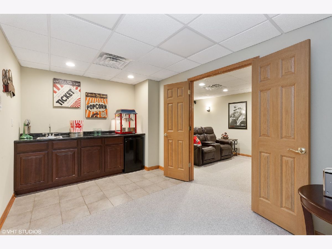
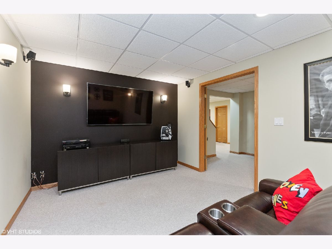
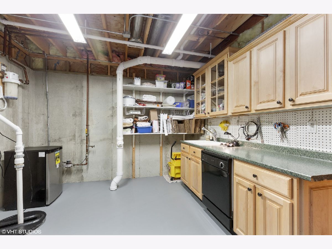
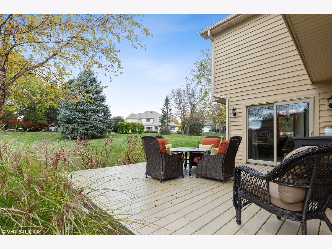
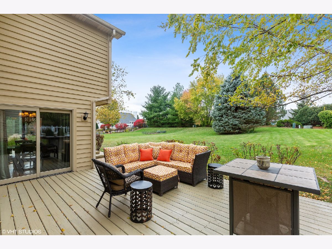
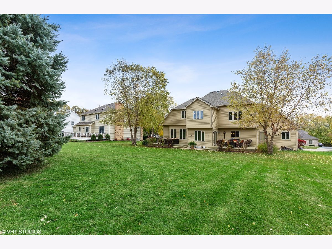
Room Specifics
Total Bedrooms: 4
Bedrooms Above Ground: 4
Bedrooms Below Ground: 0
Dimensions: —
Floor Type: Carpet
Dimensions: —
Floor Type: Carpet
Dimensions: —
Floor Type: Carpet
Full Bathrooms: 4
Bathroom Amenities: Whirlpool,Double Sink
Bathroom in Basement: 1
Rooms: Breakfast Room,Office,Den,Loft,Media Room,Great Room,Foyer,Mud Room
Basement Description: Finished
Other Specifics
| 3 | |
| Concrete Perimeter | |
| Concrete | |
| — | |
| — | |
| 20038 | |
| — | |
| Full | |
| Vaulted/Cathedral Ceilings, Skylight(s), Hardwood Floors, Second Floor Laundry, Built-in Features, Walk-In Closet(s), Ceiling - 10 Foot, Open Floorplan, Some Carpeting, Special Millwork, Drapes/Blinds, Granite Counters, Separate Dining Room | |
| Range, Microwave, Dishwasher, Refrigerator, Washer, Dryer, Disposal, Trash Compactor, Stainless Steel Appliance(s), Wine Refrigerator, Range Hood, Water Purifier, Intercom | |
| Not in DB | |
| Curbs, Sidewalks, Street Lights, Street Paved | |
| — | |
| — | |
| Gas Log, Gas Starter |
Tax History
| Year | Property Taxes |
|---|---|
| 2020 | $10,800 |
Contact Agent
Nearby Similar Homes
Nearby Sold Comparables
Contact Agent
Listing Provided By
Baird & Warner Real Estate - Algonquin




