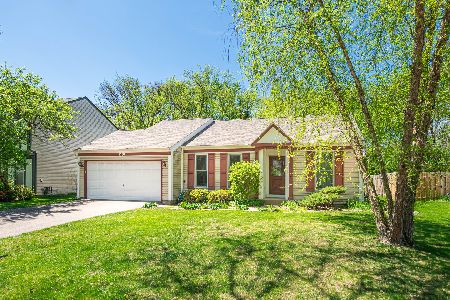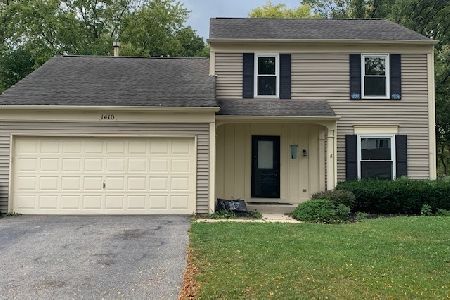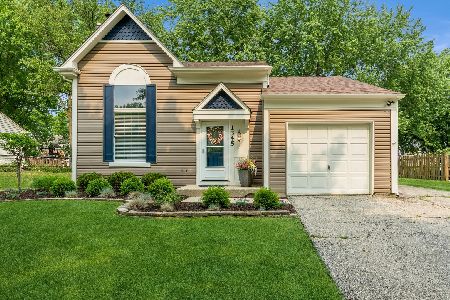1340 Riverwood Drive, Algonquin, Illinois 60102
$282,000
|
Sold
|
|
| Status: | Closed |
| Sqft: | 2,190 |
| Cost/Sqft: | $135 |
| Beds: | 4 |
| Baths: | 3 |
| Year Built: | 1984 |
| Property Taxes: | $7,366 |
| Days On Market: | 2035 |
| Lot Size: | 0,20 |
Description
Beautifully maintained home is sure to please with plenty of space and tasteful updates. New roof and front door/storm door in 2020. Enter through the front door into the living room with 16 foot ceilings. Traditional living room could be used as home office, home schooling zone or play room depending on needs of new owner. Oak hardwood floors can be found throughout most of the first floor. Kitchen updated in 2019 with maple, soft-close cabinets, granite countertops, Bosch dishwasher, KitchenAid microwave hood, KitchenAid dual oven with 5 station cook top and reverse osmosis drinking water system. Kitchen offers an open concept to a separate eating area and family room with wood burning fireplace. Just down the hall is a bedroom and full bathroom. Bedroom has an Elfa closet system and ceiling fan. 3 additional bedrooms are located upstairs. The master suite addition will take your breath away. It boasts 10 ft ceilings with a large sitting area including a bay window, ceiling fan, custom lighting, and a vent-free gas fireplace. Perfect spot to relax with a good book. Master suite also offers plenty of closet space with Elfa Closet systems and a Sony surround sound system. The spa-like master bath includes heated floor tile, Jacuzzi steam shower with dual shower heads, jet tub with Water Fall fill faucet and a ton of storage and counter space. Two additional bedrooms with ceiling fans are on the second level with another full bath. The sliding glass door in the eating area provides easy access to your backyard oasis. The large deck overlooks mature trees and beautiful flower beds. The deck includes an 18 foot electric controlled Sunsetter awning. Nestled among the pine trees is a secret garden perfect for a seating area and enjoying a quiet summer evening. Close to downtown Algonquin, schools, shopping, library, pool and restaurants. Access to the 40 mile Fox River Bike Trail is conveniently located a few blocks away on Riverwood. Come see your new home TODAY! This one won't last!
Property Specifics
| Single Family | |
| — | |
| — | |
| 1984 | |
| Partial | |
| — | |
| No | |
| 0.2 |
| Kane | |
| — | |
| — / Not Applicable | |
| None | |
| Public | |
| Public Sewer | |
| 10774957 | |
| 0303227042 |
Nearby Schools
| NAME: | DISTRICT: | DISTANCE: | |
|---|---|---|---|
|
Grade School
Algonquin Lake Elementary School |
300 | — | |
|
Middle School
Algonquin Middle School |
300 | Not in DB | |
|
High School
Dundee-crown High School |
300 | Not in DB | |
Property History
| DATE: | EVENT: | PRICE: | SOURCE: |
|---|---|---|---|
| 21 Sep, 2020 | Sold | $282,000 | MRED MLS |
| 14 Aug, 2020 | Under contract | $294,999 | MRED MLS |
| — | Last price change | $299,999 | MRED MLS |
| 8 Jul, 2020 | Listed for sale | $299,999 | MRED MLS |




















Room Specifics
Total Bedrooms: 4
Bedrooms Above Ground: 4
Bedrooms Below Ground: 0
Dimensions: —
Floor Type: Wood Laminate
Dimensions: —
Floor Type: Wood Laminate
Dimensions: —
Floor Type: Carpet
Full Bathrooms: 3
Bathroom Amenities: Whirlpool,Separate Shower,Steam Shower
Bathroom in Basement: 0
Rooms: Eating Area,Deck
Basement Description: Unfinished
Other Specifics
| 2 | |
| Concrete Perimeter | |
| Asphalt | |
| Deck | |
| — | |
| 66 X 136 | |
| — | |
| Full | |
| Vaulted/Cathedral Ceilings, Skylight(s), Hardwood Floors, Wood Laminate Floors, Heated Floors, First Floor Bedroom, In-Law Arrangement, First Floor Full Bath | |
| Range, Microwave, Dishwasher, Refrigerator, Dryer, Disposal, Range Hood, Water Purifier Owned, Water Softener Owned | |
| Not in DB | |
| Curbs, Sidewalks, Street Lights, Street Paved | |
| — | |
| — | |
| — |
Tax History
| Year | Property Taxes |
|---|---|
| 2020 | $7,366 |
Contact Agent
Nearby Sold Comparables
Contact Agent
Listing Provided By
THE HERITAGE REALTY GROUP, INC.







