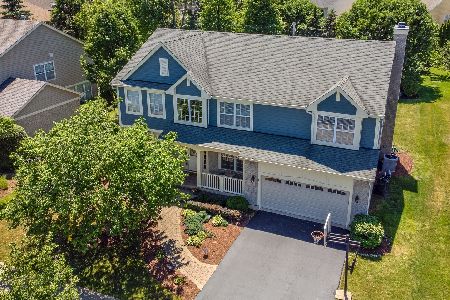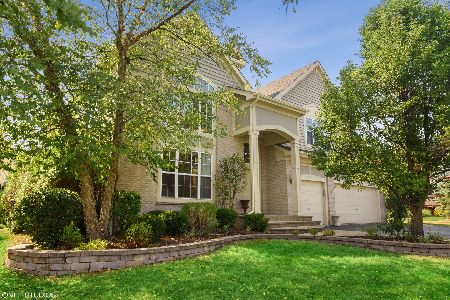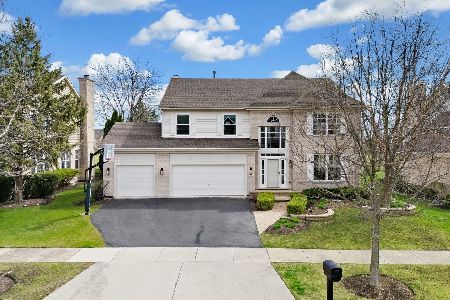1346 Maidstone Drive, Vernon Hills, Illinois 60061
$519,000
|
Sold
|
|
| Status: | Closed |
| Sqft: | 2,751 |
| Cost/Sqft: | $196 |
| Beds: | 4 |
| Baths: | 3 |
| Year Built: | 1998 |
| Property Taxes: | $14,983 |
| Days On Market: | 3200 |
| Lot Size: | 0,28 |
Description
Stunning custom built home situated in Gregg's Landing! Fall in love with this home as you enter the grand two-story foyer with views into the living room & dining room. The open floor plan of the kitchen and family room will allow you to provide endless entertainment. Gourmet kitchen features an island, white cabinetry w/ upper & lower lighting & crown molding, built in desk & an extended eating area w/ bay window that fills the room with sunlight. Fireplace with white mantle in the family room offers a cozy and comfortable setting. Master suite is the ultimate retreat with a large walk-in closet & a glamorous spa-like bath with marble flooring, double sinks & a soaking tub. Two additional bedrooms on the second floor along with a loft that can be converted to a fourth bedroom! The unfinished basement is waiting for you to make it into your dream space offering a rough-in bathroom and storage area. Gorgeous landscaping along w/ stamped concrete patio to enjoy the outdoors!
Property Specifics
| Single Family | |
| — | |
| Traditional | |
| 1998 | |
| Full | |
| REGAL | |
| No | |
| 0.28 |
| Lake | |
| Greggs Landing | |
| 320 / Annual | |
| Pool | |
| Public | |
| Public Sewer | |
| 09602860 | |
| 11321070170000 |
Nearby Schools
| NAME: | DISTRICT: | DISTANCE: | |
|---|---|---|---|
|
Grade School
Hawthorn Elementary School (nor |
73 | — | |
|
Middle School
Hawthorn Middle School North |
73 | Not in DB | |
|
High School
Vernon Hills High School |
128 | Not in DB | |
Property History
| DATE: | EVENT: | PRICE: | SOURCE: |
|---|---|---|---|
| 14 Jun, 2017 | Sold | $519,000 | MRED MLS |
| 23 Apr, 2017 | Under contract | $539,900 | MRED MLS |
| 21 Apr, 2017 | Listed for sale | $539,900 | MRED MLS |
Room Specifics
Total Bedrooms: 4
Bedrooms Above Ground: 4
Bedrooms Below Ground: 0
Dimensions: —
Floor Type: Carpet
Dimensions: —
Floor Type: Carpet
Dimensions: —
Floor Type: Carpet
Full Bathrooms: 3
Bathroom Amenities: Separate Shower,Double Sink,Soaking Tub
Bathroom in Basement: 0
Rooms: Eating Area,Foyer
Basement Description: Unfinished,Bathroom Rough-In
Other Specifics
| 3 | |
| Concrete Perimeter | |
| Asphalt | |
| Patio, Storms/Screens | |
| Landscaped | |
| 75X173X78X150 | |
| Unfinished | |
| Full | |
| Vaulted/Cathedral Ceilings, First Floor Laundry | |
| Microwave, Dishwasher, Refrigerator, Washer, Dryer, Disposal, Cooktop, Built-In Oven | |
| Not in DB | |
| Sidewalks, Street Lights, Street Paved | |
| — | |
| — | |
| Attached Fireplace Doors/Screen, Gas Log, Gas Starter |
Tax History
| Year | Property Taxes |
|---|---|
| 2017 | $14,983 |
Contact Agent
Nearby Similar Homes
Nearby Sold Comparables
Contact Agent
Listing Provided By
RE/MAX Top Performers









