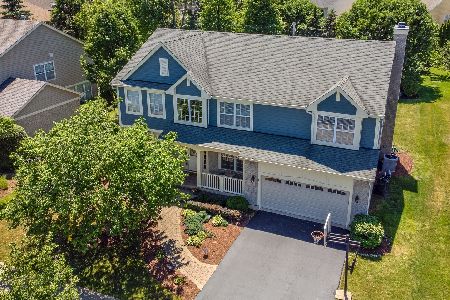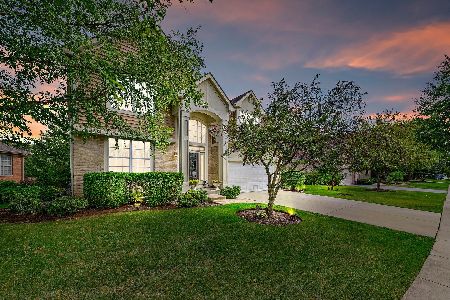1372 Maidstone Drive, Vernon Hills, Illinois 60061
$550,000
|
Sold
|
|
| Status: | Closed |
| Sqft: | 3,610 |
| Cost/Sqft: | $163 |
| Beds: | 4 |
| Baths: | 4 |
| Year Built: | 1998 |
| Property Taxes: | $17,783 |
| Days On Market: | 1974 |
| Lot Size: | 0,21 |
Description
Elegant and refined this fantastic Waldorf Model has fresh paint and new carpet ensuring this is a move-in ready property. The large windows allow plenty of natural light to fill the home and there is an open-concept layout that has been crafted for entertaining. The open floorplan offers an impressive 3,610sqft of living space including four bedrooms, 3.5 bathrooms and a fully-finished lower level. A well-equipped kitchen with gas cooking, a center island and a dishwasher is ready for the home chef while an elegant family room is warmed by a fireplace. The great room features a dramatic double-height ceiling and the dining room is set under a glistening chandelier. There is an attached 3-car garage with an epoxy floor. The 9,148sqft lot provides a large yard with a paver patio that takes in views over the grassed yard and out to the mature trees. This is a beautiful home ready for its lucky new owners.
Property Specifics
| Single Family | |
| — | |
| — | |
| 1998 | |
| Full | |
| WALDORF | |
| No | |
| 0.21 |
| Lake | |
| Muirfield Village | |
| 320 / Annual | |
| None | |
| Lake Michigan | |
| Public Sewer | |
| 10838407 | |
| 11321070150000 |
Nearby Schools
| NAME: | DISTRICT: | DISTANCE: | |
|---|---|---|---|
|
Grade School
Hawthorn Elementary School (nor |
73 | — | |
|
Middle School
Hawthorn Middle School North |
73 | Not in DB | |
|
High School
Vernon Hills High School |
128 | Not in DB | |
Property History
| DATE: | EVENT: | PRICE: | SOURCE: |
|---|---|---|---|
| 11 Jun, 2010 | Sold | $628,000 | MRED MLS |
| 8 May, 2010 | Under contract | $659,900 | MRED MLS |
| 20 Apr, 2010 | Listed for sale | $659,900 | MRED MLS |
| 16 Oct, 2020 | Sold | $550,000 | MRED MLS |
| 4 Sep, 2020 | Under contract | $588,000 | MRED MLS |
| 28 Aug, 2020 | Listed for sale | $588,000 | MRED MLS |
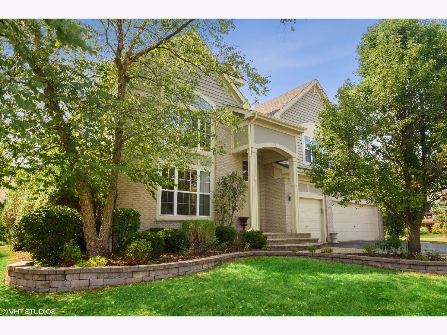
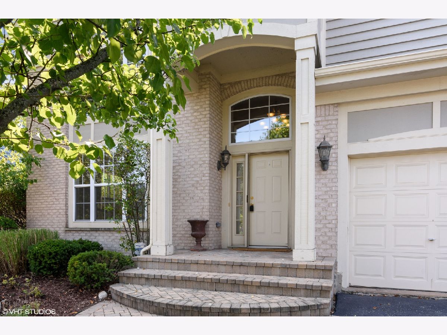
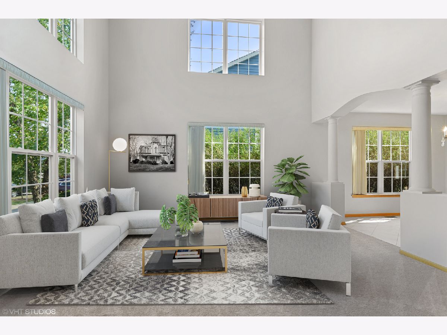
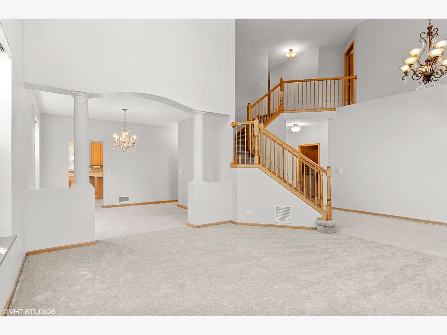
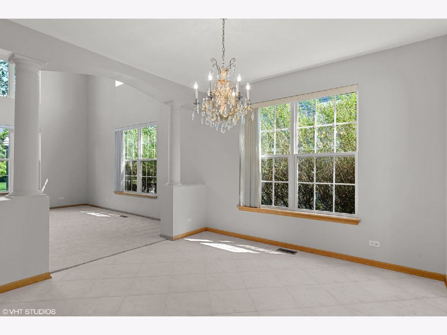
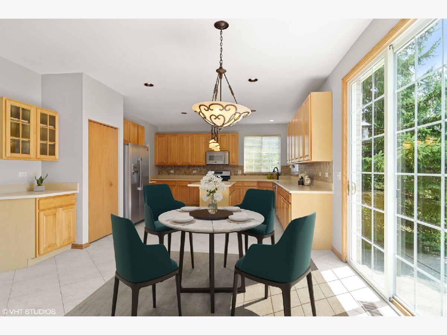
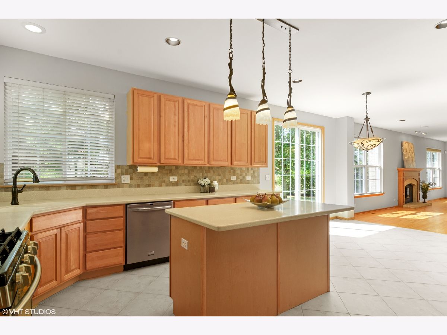
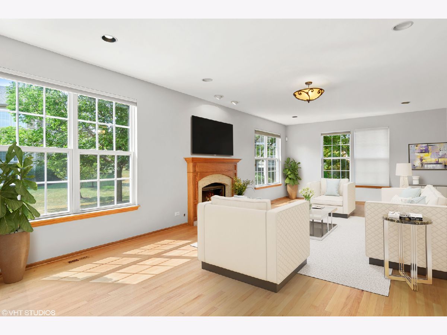
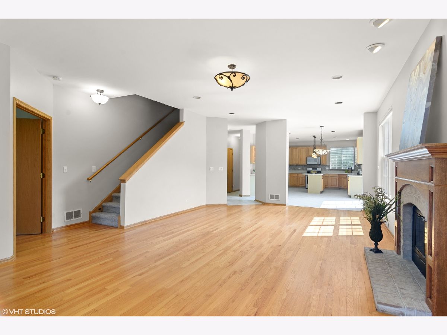
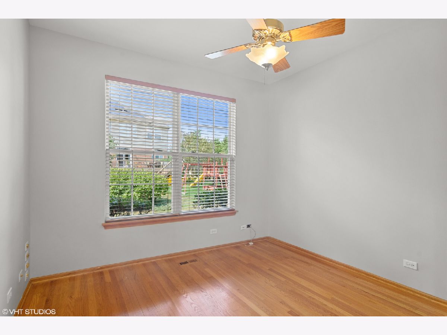
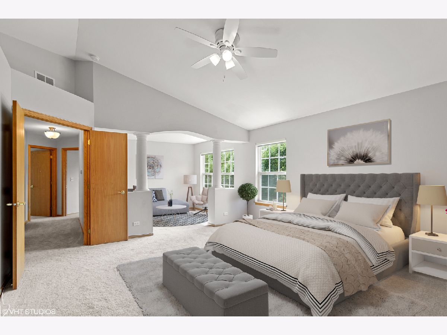
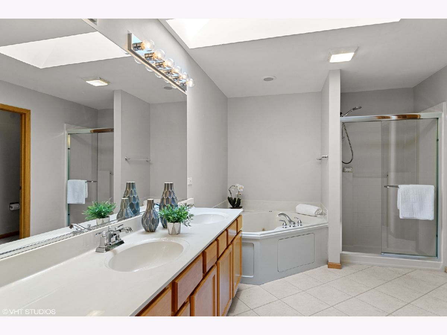
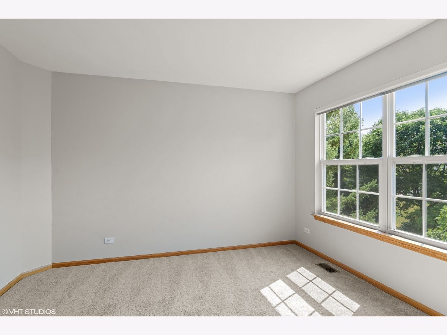
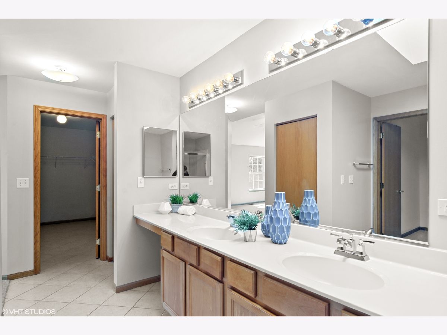
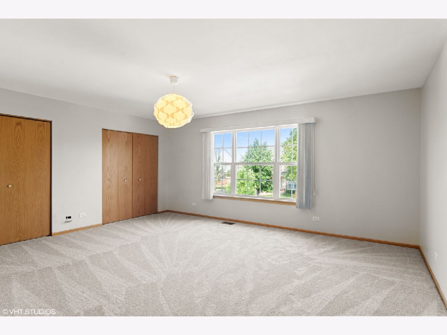
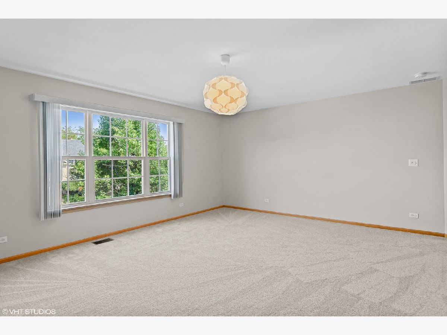
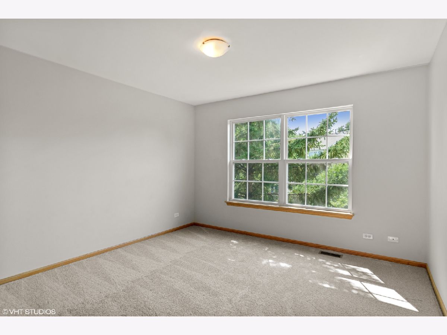
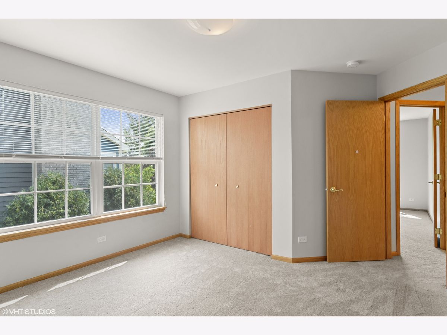
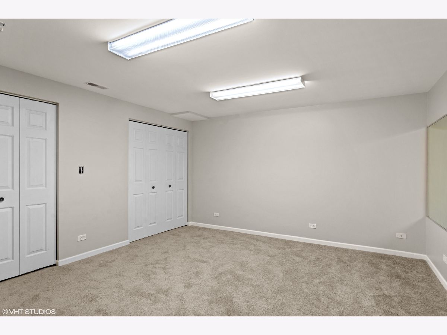
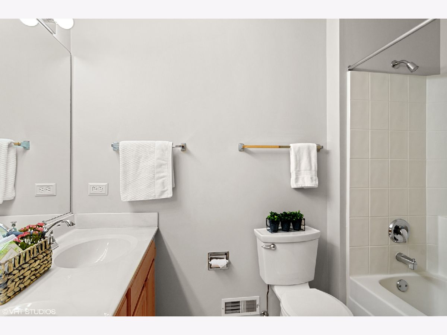
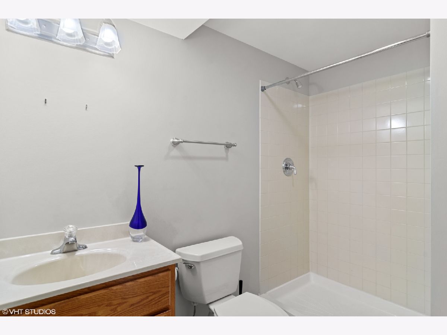
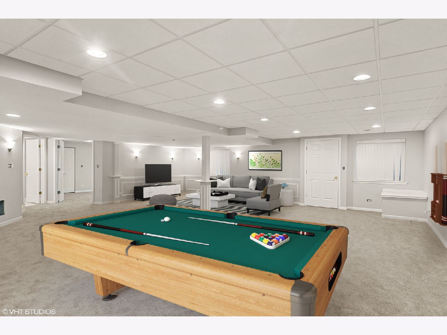
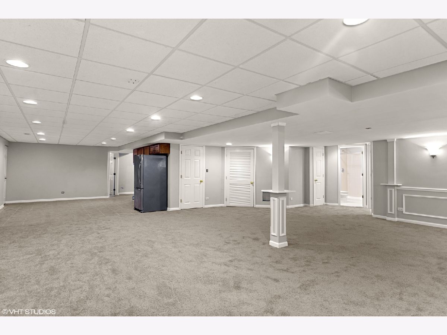
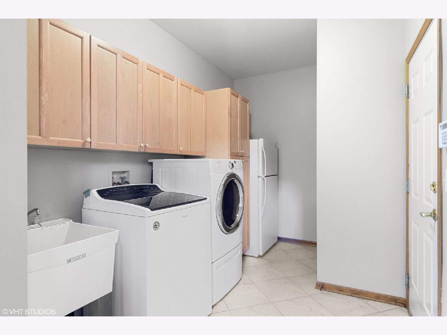
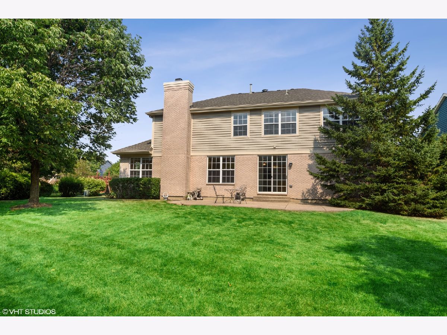
Room Specifics
Total Bedrooms: 4
Bedrooms Above Ground: 4
Bedrooms Below Ground: 0
Dimensions: —
Floor Type: Carpet
Dimensions: —
Floor Type: Carpet
Dimensions: —
Floor Type: Carpet
Full Bathrooms: 4
Bathroom Amenities: —
Bathroom in Basement: 1
Rooms: Bonus Room,Den,Eating Area,Recreation Room,Sitting Room
Basement Description: Finished
Other Specifics
| 3 | |
| — | |
| — | |
| — | |
| — | |
| 120X90 | |
| — | |
| Full | |
| — | |
| — | |
| Not in DB | |
| Clubhouse, Park, Lake | |
| — | |
| — | |
| — |
Tax History
| Year | Property Taxes |
|---|---|
| 2010 | $13,769 |
| 2020 | $17,783 |
Contact Agent
Nearby Similar Homes
Nearby Sold Comparables
Contact Agent
Listing Provided By
@properties



