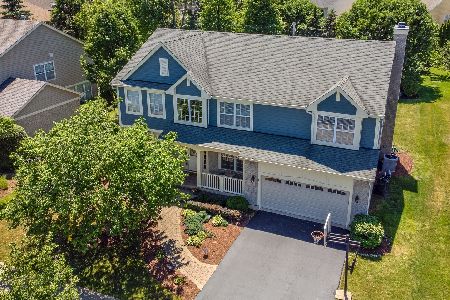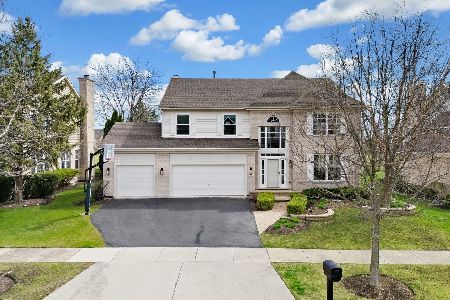562 Quaker Ridge Court, Vernon Hills, Illinois 60061
$527,000
|
Sold
|
|
| Status: | Closed |
| Sqft: | 3,293 |
| Cost/Sqft: | $167 |
| Beds: | 4 |
| Baths: | 4 |
| Year Built: | 1998 |
| Property Taxes: | $17,101 |
| Days On Market: | 2143 |
| Lot Size: | 0,31 |
Description
Cul de sac location outside and plenty of space inside. Foyer entry includes maple hardwood flooring, spacious dining room, living room combination with vaulted ceiling. Open floor plan includes 42" maple cabinet kitchen with granite counters, island and table space overlooking family room with fireplace. 1st floor also includes office and separate laundry room. Upstairs features an oversized master bedroom suite with luxury bath including whirlpool tub and large walk-in shower, plus a well organized walk-in closet. 3 additional well sized bedrooms and full guest bath complete the 2nd floor. Huge bonus space in the finished lower level includes custom bar with sink, dishwasher and beverage fridge, media area, rec space, exercise room, full bath and murphy bed. All this plus an oversized rear deck and a 3 car garage with epoxy floor finish. Updates include all newer windows, roof, furnace and a/c.
Property Specifics
| Single Family | |
| — | |
| Traditional | |
| 1998 | |
| Full | |
| CARRINGTON | |
| No | |
| 0.31 |
| Lake | |
| Greggs Landing | |
| 320 / Annual | |
| Other | |
| Public | |
| Public Sewer | |
| 10666956 | |
| 11321070180000 |
Nearby Schools
| NAME: | DISTRICT: | DISTANCE: | |
|---|---|---|---|
|
Grade School
Hawthorn Elementary School (nor |
73 | — | |
|
Middle School
Hawthorn Middle School North |
73 | Not in DB | |
|
High School
Vernon Hills High School |
128 | Not in DB | |
Property History
| DATE: | EVENT: | PRICE: | SOURCE: |
|---|---|---|---|
| 28 May, 2020 | Sold | $527,000 | MRED MLS |
| 23 Mar, 2020 | Under contract | $549,900 | MRED MLS |
| 13 Mar, 2020 | Listed for sale | $549,900 | MRED MLS |





























Room Specifics
Total Bedrooms: 4
Bedrooms Above Ground: 4
Bedrooms Below Ground: 0
Dimensions: —
Floor Type: Carpet
Dimensions: —
Floor Type: Carpet
Dimensions: —
Floor Type: Carpet
Full Bathrooms: 4
Bathroom Amenities: Whirlpool,Separate Shower,Double Sink
Bathroom in Basement: 1
Rooms: Breakfast Room,Recreation Room,Exercise Room,Media Room
Basement Description: Finished
Other Specifics
| 3 | |
| Concrete Perimeter | |
| Asphalt | |
| Deck | |
| Corner Lot,Cul-De-Sac,Irregular Lot | |
| 60 X 46 X 123 X 88 X 148 | |
| — | |
| Full | |
| Vaulted/Cathedral Ceilings, Bar-Wet, Hardwood Floors, Heated Floors, First Floor Laundry, Walk-In Closet(s) | |
| Range, Microwave, Dishwasher, Refrigerator, Disposal, Wine Refrigerator | |
| Not in DB | |
| Park, Sidewalks, Street Lights, Street Paved | |
| — | |
| — | |
| Gas Log |
Tax History
| Year | Property Taxes |
|---|---|
| 2020 | $17,101 |
Contact Agent
Nearby Similar Homes
Nearby Sold Comparables
Contact Agent
Listing Provided By
@properties







