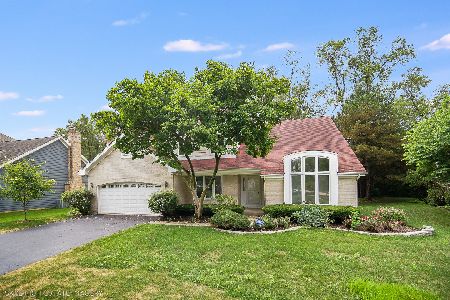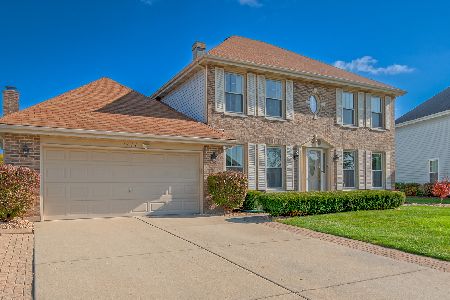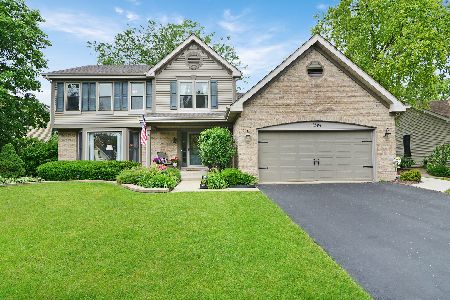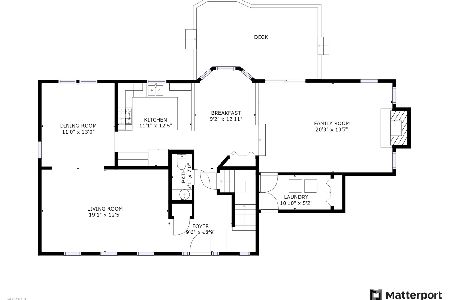1347 Hunter, Bartlett, Illinois 60103
$380,000
|
Sold
|
|
| Status: | Closed |
| Sqft: | 0 |
| Cost/Sqft: | — |
| Beds: | 4 |
| Baths: | 3 |
| Year Built: | 1994 |
| Property Taxes: | $7,044 |
| Days On Market: | 7027 |
| Lot Size: | 0,00 |
Description
Beautifully updated home! Kitchen & Family Room prof. painted 12/10/06. Maple floors on first floor, all new SS APPLIANCES INCLUDED, Silestone countertops, bay window. Step down to vaulted family room featuring Italian porcelain floors and woodburning fireplace, all new light fixtures. Finished basement w/ new plush carpet. $4000 cash rebate to buyer if closed by 1/30/07.
Property Specifics
| Single Family | |
| — | |
| — | |
| 1994 | |
| — | |
| NEWBURY | |
| No | |
| 0 |
| Du Page | |
| Woodland Hills | |
| 325 / Annual | |
| — | |
| — | |
| — | |
| 06280496 | |
| 0116102002 |
Nearby Schools
| NAME: | DISTRICT: | DISTANCE: | |
|---|---|---|---|
|
Grade School
Wayne Elementary School |
46 | — | |
|
Middle School
Kenyon Woods Middle School |
46 | Not in DB | |
|
High School
South Elgin High School |
46 | Not in DB | |
Property History
| DATE: | EVENT: | PRICE: | SOURCE: |
|---|---|---|---|
| 26 Feb, 2007 | Sold | $380,000 | MRED MLS |
| 13 Jan, 2007 | Under contract | $389,000 | MRED MLS |
| — | Last price change | $389,900 | MRED MLS |
| 15 Sep, 2006 | Listed for sale | $399,000 | MRED MLS |
| 30 Dec, 2011 | Sold | $282,600 | MRED MLS |
| 18 Nov, 2011 | Under contract | $288,500 | MRED MLS |
| 17 Oct, 2011 | Listed for sale | $288,500 | MRED MLS |
Room Specifics
Total Bedrooms: 4
Bedrooms Above Ground: 4
Bedrooms Below Ground: 0
Dimensions: —
Floor Type: —
Dimensions: —
Floor Type: —
Dimensions: —
Floor Type: —
Full Bathrooms: 3
Bathroom Amenities: Whirlpool,Separate Shower,Double Sink
Bathroom in Basement: 0
Rooms: —
Basement Description: Finished
Other Specifics
| 2 | |
| — | |
| Asphalt | |
| — | |
| — | |
| 70X120X70X128 | |
| Unfinished | |
| — | |
| — | |
| — | |
| Not in DB | |
| — | |
| — | |
| — | |
| — |
Tax History
| Year | Property Taxes |
|---|---|
| 2007 | $7,044 |
| 2011 | $8,474 |
Contact Agent
Nearby Similar Homes
Nearby Sold Comparables
Contact Agent
Listing Provided By
RE/MAX Central Inc.







