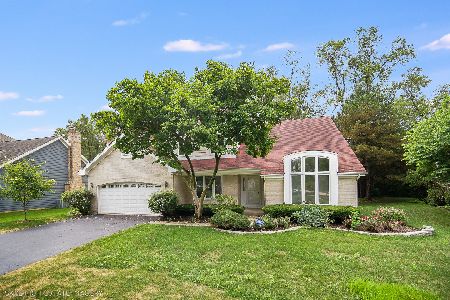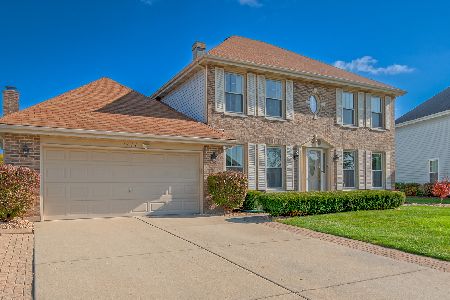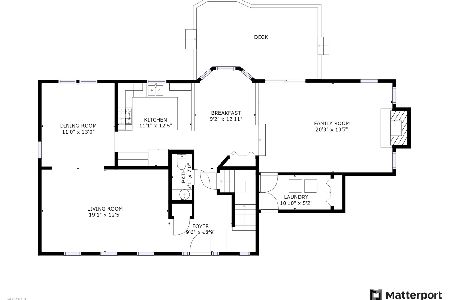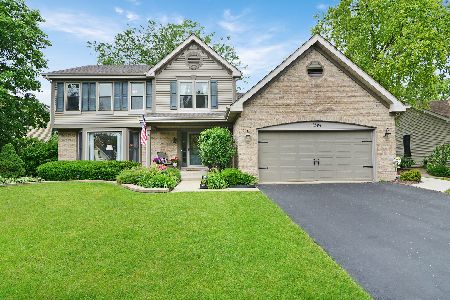1349 Hunter Drive, Bartlett, Illinois 60103
$335,000
|
Sold
|
|
| Status: | Closed |
| Sqft: | 2,552 |
| Cost/Sqft: | $134 |
| Beds: | 4 |
| Baths: | 3 |
| Year Built: | 1993 |
| Property Taxes: | $9,682 |
| Days On Market: | 3561 |
| Lot Size: | 0,31 |
Description
Open floor plan with a soaring foyer Foyer and first floor Den. The Kitchen has been completely remodeled with beautiful Cabinets, Stainless Appliances, Granite Countertops and a center island/breakfast bar that opens to the Family Room with brick Fireplace. updated Baths, Hardwood Floors, newer Furnace, Roof and A/C. All this plus a finished Basement and a Fenced Yard with two tiered Deck and Brick patio.
Property Specifics
| Single Family | |
| — | |
| — | |
| 1993 | |
| Full | |
| GREENBRIAR | |
| No | |
| 0.31 |
| Du Page | |
| Woodland Hills | |
| 350 / Annual | |
| Other | |
| Public | |
| Public Sewer | |
| 09163877 | |
| 0116102001 |
Nearby Schools
| NAME: | DISTRICT: | DISTANCE: | |
|---|---|---|---|
|
Grade School
Wayne Elementary School |
46 | — | |
|
Middle School
Kenyon Woods Middle School |
46 | Not in DB | |
|
High School
South Elgin High School |
46 | Not in DB | |
Property History
| DATE: | EVENT: | PRICE: | SOURCE: |
|---|---|---|---|
| 20 Jun, 2016 | Sold | $335,000 | MRED MLS |
| 22 Apr, 2016 | Under contract | $343,000 | MRED MLS |
| — | Last price change | $345,000 | MRED MLS |
| 12 Mar, 2016 | Listed for sale | $355,000 | MRED MLS |
Room Specifics
Total Bedrooms: 4
Bedrooms Above Ground: 4
Bedrooms Below Ground: 0
Dimensions: —
Floor Type: Carpet
Dimensions: —
Floor Type: Carpet
Dimensions: —
Floor Type: Carpet
Full Bathrooms: 3
Bathroom Amenities: Separate Shower,Double Sink,Soaking Tub
Bathroom in Basement: 0
Rooms: Den,Game Room,Recreation Room,Storage
Basement Description: Finished
Other Specifics
| 2 | |
| Concrete Perimeter | |
| — | |
| Deck, Patio, Storms/Screens | |
| Fenced Yard | |
| 52X151X144X126 | |
| — | |
| Full | |
| Vaulted/Cathedral Ceilings, Hardwood Floors, First Floor Laundry | |
| Range, Microwave, Dishwasher, Refrigerator, Washer, Dryer | |
| Not in DB | |
| Sidewalks, Street Lights, Street Paved | |
| — | |
| — | |
| — |
Tax History
| Year | Property Taxes |
|---|---|
| 2016 | $9,682 |
Contact Agent
Nearby Similar Homes
Nearby Sold Comparables
Contact Agent
Listing Provided By
RE/MAX Central Inc.







