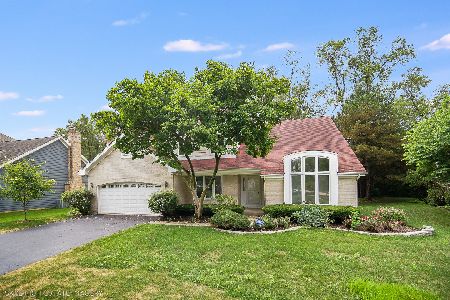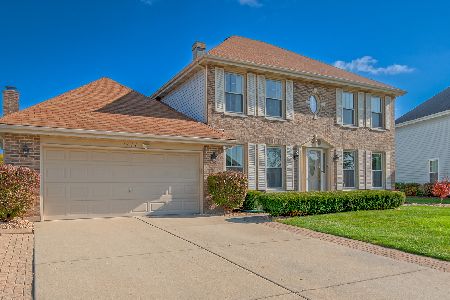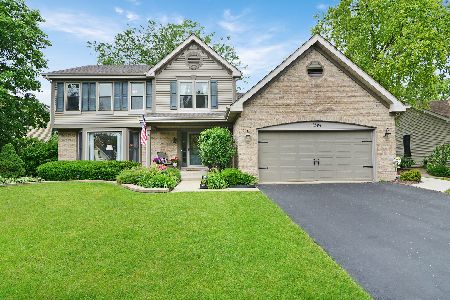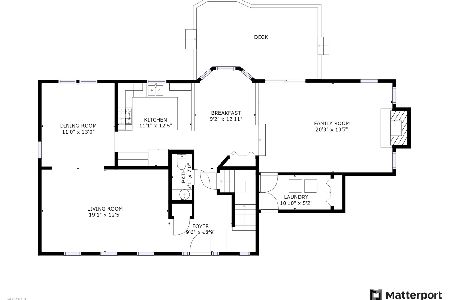1347 Hunter Drive, Bartlett, Illinois 60103
$282,600
|
Sold
|
|
| Status: | Closed |
| Sqft: | 2,248 |
| Cost/Sqft: | $128 |
| Beds: | 4 |
| Baths: | 3 |
| Year Built: | 1994 |
| Property Taxes: | $8,474 |
| Days On Market: | 5169 |
| Lot Size: | 0,00 |
Description
Beautiful, updated home in sought after Woodland Hills subdivision! Maple floors on first floor, all SS APPLIANCES INCLUDED, Silestone countertops, bay window. Step down to vaulted family room featuring Italian porcelain floors and woodburning fireplace, all newer light fixtures. Finished basement w/ plush carpet and wired for surround sound. Great curb appeal, fenced private back yard with patio.
Property Specifics
| Single Family | |
| — | |
| Traditional | |
| 1994 | |
| Full | |
| NEWBURY | |
| No | |
| 0 |
| Du Page | |
| Woodland Hills | |
| 325 / Annual | |
| None | |
| Public | |
| Public Sewer | |
| 07925919 | |
| 0116102002 |
Nearby Schools
| NAME: | DISTRICT: | DISTANCE: | |
|---|---|---|---|
|
Grade School
Wayne Elementary School |
46 | — | |
|
Middle School
Kenyon Woods Middle School |
46 | Not in DB | |
|
High School
South Elgin High School |
46 | Not in DB | |
Property History
| DATE: | EVENT: | PRICE: | SOURCE: |
|---|---|---|---|
| 26 Feb, 2007 | Sold | $380,000 | MRED MLS |
| 13 Jan, 2007 | Under contract | $389,000 | MRED MLS |
| — | Last price change | $389,900 | MRED MLS |
| 15 Sep, 2006 | Listed for sale | $399,000 | MRED MLS |
| 30 Dec, 2011 | Sold | $282,600 | MRED MLS |
| 18 Nov, 2011 | Under contract | $288,500 | MRED MLS |
| 17 Oct, 2011 | Listed for sale | $288,500 | MRED MLS |
Room Specifics
Total Bedrooms: 4
Bedrooms Above Ground: 4
Bedrooms Below Ground: 0
Dimensions: —
Floor Type: Carpet
Dimensions: —
Floor Type: Carpet
Dimensions: —
Floor Type: Carpet
Full Bathrooms: 3
Bathroom Amenities: Whirlpool,Separate Shower,Double Sink
Bathroom in Basement: 0
Rooms: Eating Area,Recreation Room,Utility Room-1st Floor,Workshop,Other Room
Basement Description: Finished
Other Specifics
| 2 | |
| Concrete Perimeter | |
| Asphalt | |
| Patio | |
| — | |
| 70X120X70X128 | |
| Unfinished | |
| Full | |
| Skylight(s) | |
| Range, Dishwasher, Disposal | |
| Not in DB | |
| Sidewalks, Street Lights, Street Paved | |
| — | |
| — | |
| Wood Burning, Attached Fireplace Doors/Screen, Gas Starter, Ventless |
Tax History
| Year | Property Taxes |
|---|---|
| 2007 | $7,044 |
| 2011 | $8,474 |
Contact Agent
Nearby Similar Homes
Nearby Sold Comparables
Contact Agent
Listing Provided By
Berkshire Hathaway HomeServices KoenigRubloff







