1350 Kennicott Drive, Lake Forest, Illinois 60045
$2,300,000
|
Sold
|
|
| Status: | Closed |
| Sqft: | 4,311 |
| Cost/Sqft: | $554 |
| Beds: | 4 |
| Baths: | 6 |
| Year Built: | 2004 |
| Property Taxes: | $37,318 |
| Days On Market: | 285 |
| Lot Size: | 0,66 |
Description
Set on one of the largest and most beautifully wooded lots in Middlefork Farm, this timeless brick and stucco home blends architectural sophistication with everyday livability. A refined sense of craftsmanship is evident throughout, from the quarter-sawn white oak floors to the soaring ceilings, 8-foot solid wood doors, and rich millwork. Inside, the layout is designed for modern living and entertaining, with generously scaled rooms and abundant natural light. The heart of the home is the expanded chef's kitchen, updated in 2025 with freshly sprayed cabinetry, new hardware, new sinks, faucets, backsplash, and countertops. Adjacent to the kitchen, the breakfast room and family room form a warm, connected space anchored by one of the home's four fireplaces. Additional highlights on the main level include a private paneled library, first-floor laundry and mudroom, two powder rooms, and an attached heated 3-car garage. Upstairs, the primary suite is a true retreat with an 11-foot coved ceiling, fireplace, dual walk-in closets, and a luxurious spa bath finished in marble, a whirlpool tub, steam shower, and dual vanities-all refreshed with modern touches including new countertops, lighting, hardware, and a custom glass shower door. Also on the second floor are three additional bedrooms (two with a jack and jill bath, and one ensuite), plus a thoughtfully designed bonus room-featuring a new walk-in closet with built-ins and fresh carpet. The lower level is fully finished with a wet bar, home theater with new projector, exercise or fifth bedroom, full bath, cedar closet, and recreation room with fireplace. An outdoor Jacuzzi tucked into the serene backyard setting provides year-round relaxation. Don't miss this rare offering that combines scale, substance, and location in one of Lake Forest's most sought-after neighborhoods. Other recent improvements include: New cedar shake roof and copper chimney details (2024); house repainted (2021); new custom hot tub cover (2023); updated front landscaping and lighting; in the laundry room new LG washer/dryer, countertops, sink, and faucets; new toilets in all bathrooms except basement bathroom (2024); powder room with new vanity, countertop, sink, faucets, mirror; guest bathroom bath with tub to shower conversion and new tiling; Jack and Jill bathroom with new tub and new tiling; master bath with sprayed cabinets/vanities, new countertops, new hardware, lighting, and glass shower door; freshly painted bedrooms; added garage storage shelving; newer water heaters; attic fully re-insulated (2023).
Property Specifics
| Single Family | |
| — | |
| — | |
| 2004 | |
| — | |
| — | |
| No | |
| 0.66 |
| Lake | |
| — | |
| 300 / Quarterly | |
| — | |
| — | |
| — | |
| 12336992 | |
| 12303010440000 |
Nearby Schools
| NAME: | DISTRICT: | DISTANCE: | |
|---|---|---|---|
|
Grade School
Everett Elementary School |
67 | — | |
|
Middle School
Deer Path Middle School |
67 | Not in DB | |
|
High School
Lake Forest High School |
115 | Not in DB | |
Property History
| DATE: | EVENT: | PRICE: | SOURCE: |
|---|---|---|---|
| 1 Jul, 2016 | Sold | $1,650,000 | MRED MLS |
| 15 Mar, 2016 | Under contract | $1,630,000 | MRED MLS |
| 11 Mar, 2016 | Listed for sale | $1,630,000 | MRED MLS |
| 12 Jun, 2025 | Sold | $2,300,000 | MRED MLS |
| 20 Apr, 2025 | Under contract | $2,390,000 | MRED MLS |
| 17 Apr, 2025 | Listed for sale | $2,390,000 | MRED MLS |
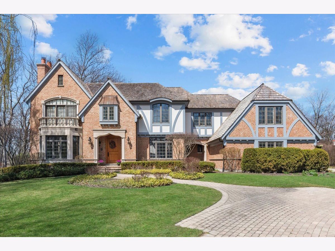
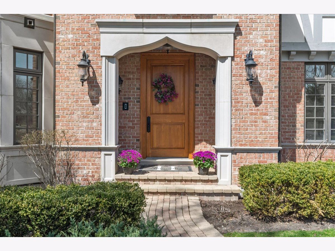
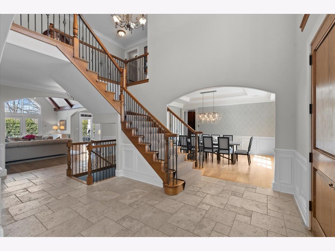
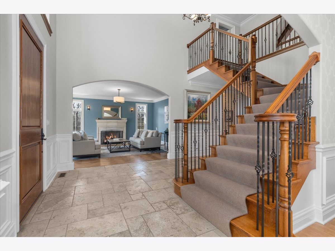
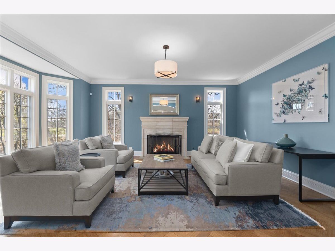
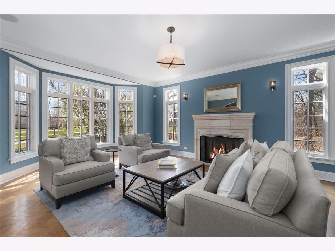
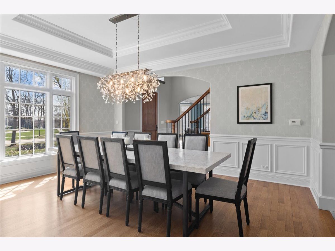
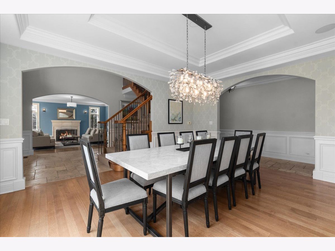
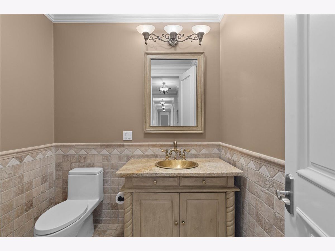
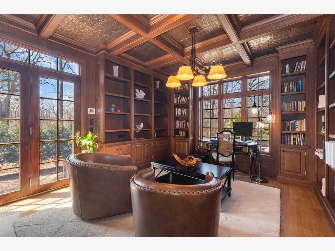
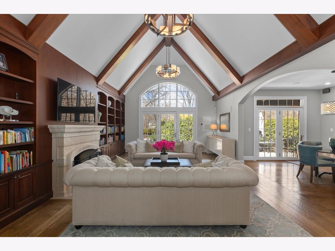
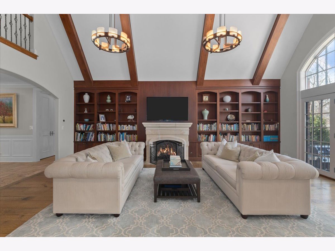
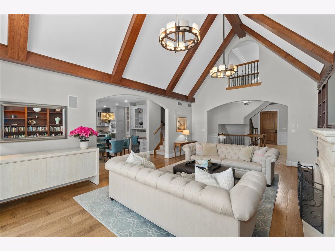
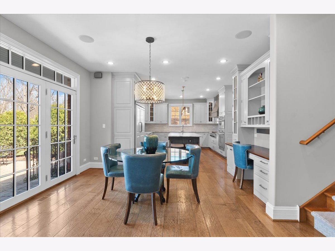
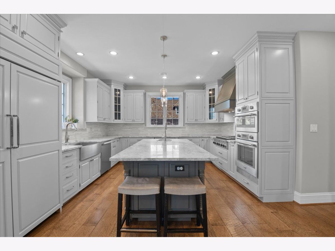
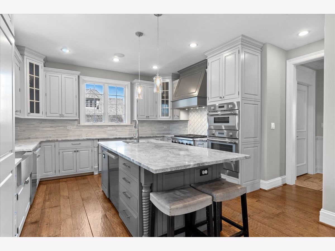
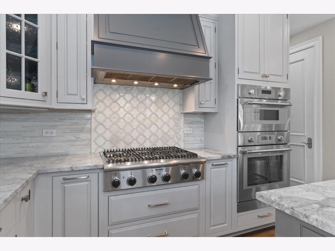
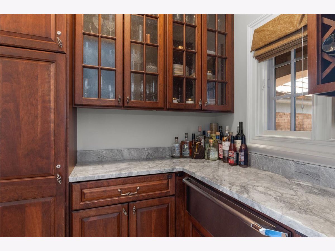
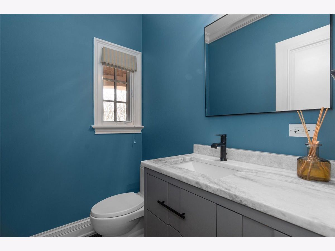
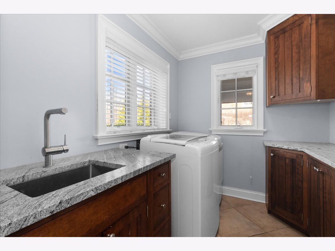
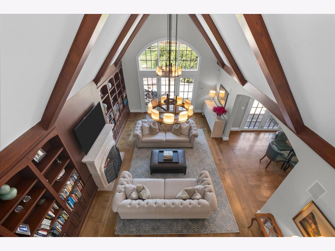
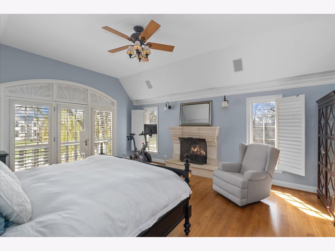
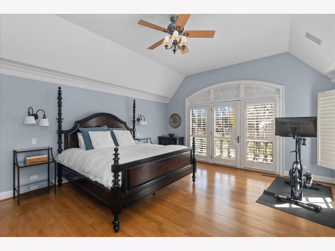
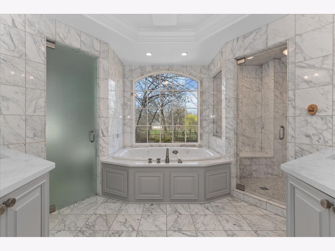
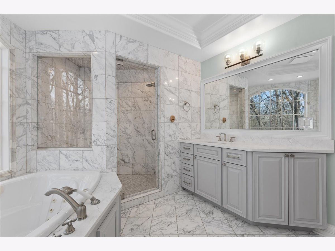
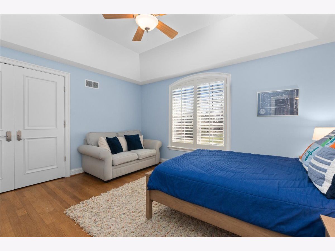
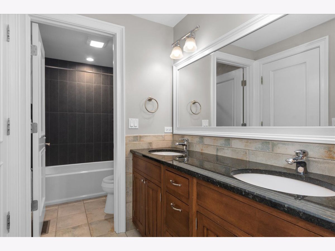
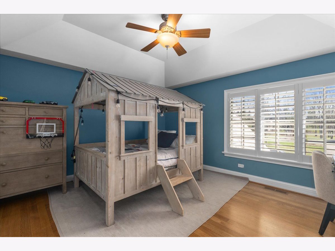
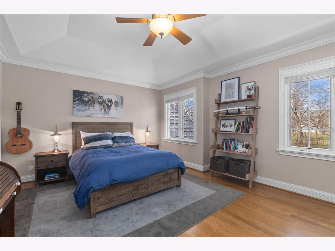
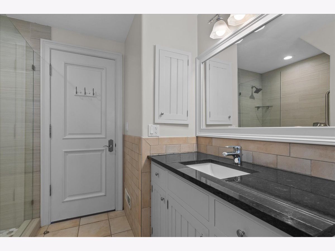
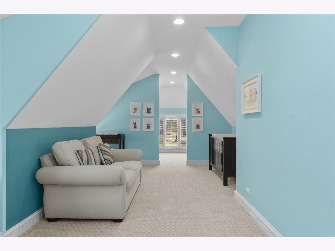
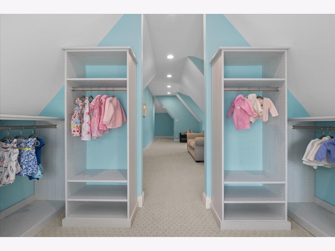
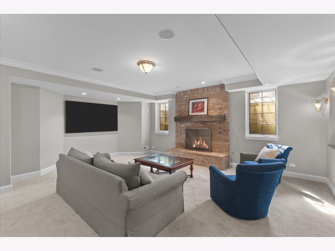
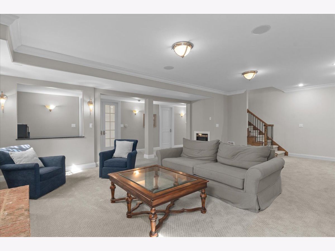
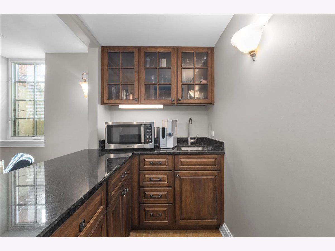
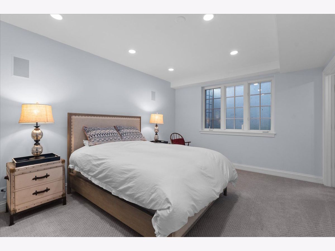
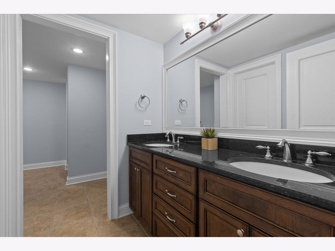
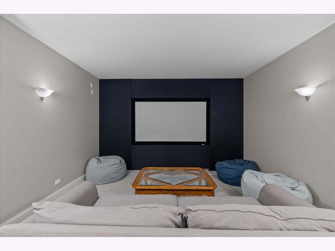
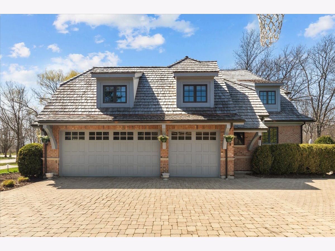
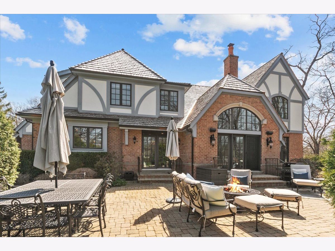
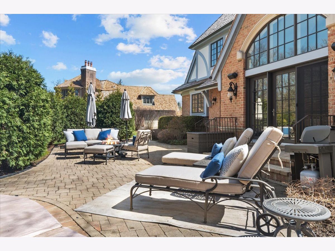
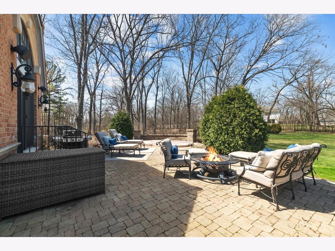
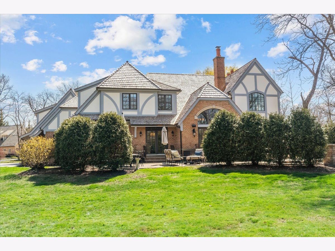
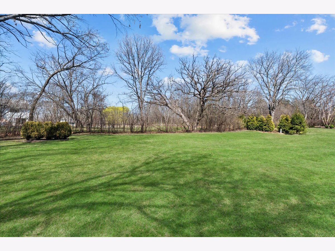
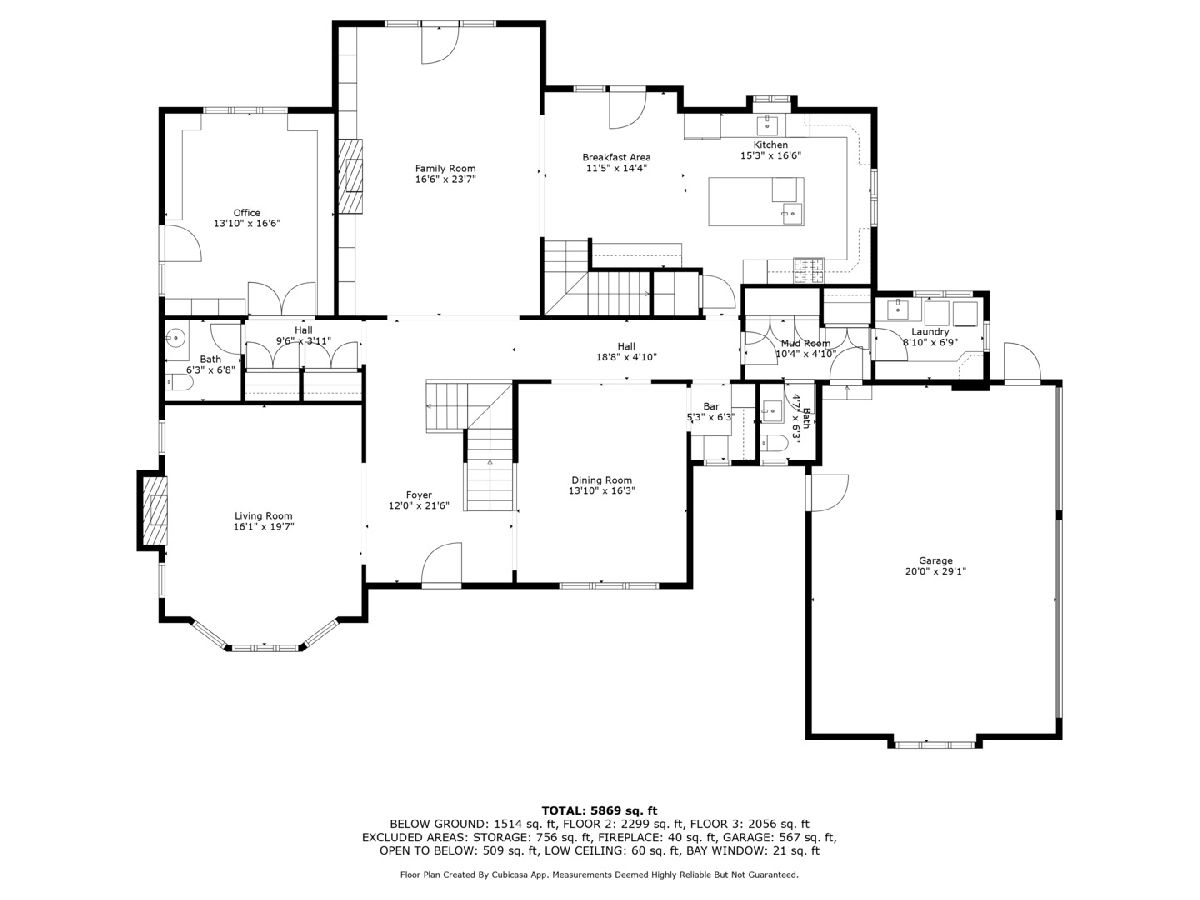
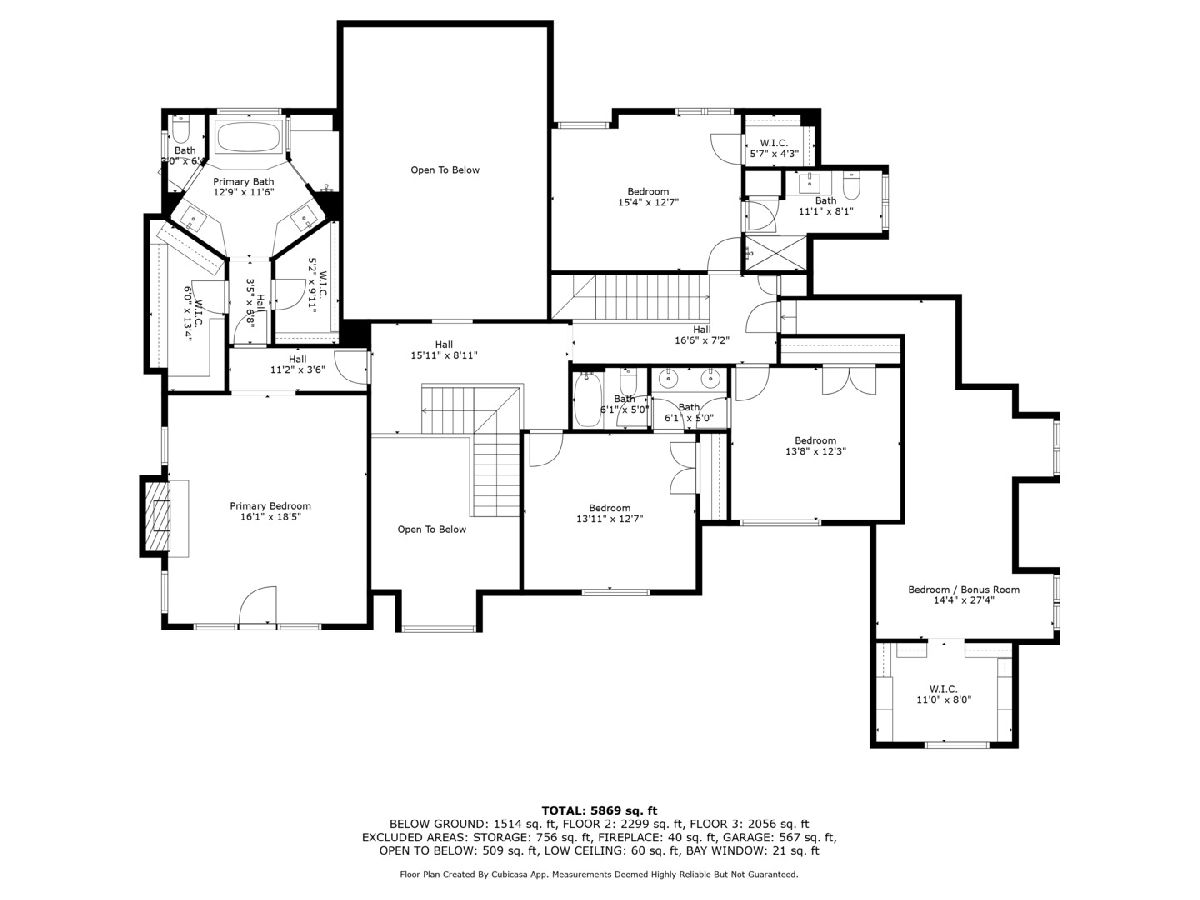
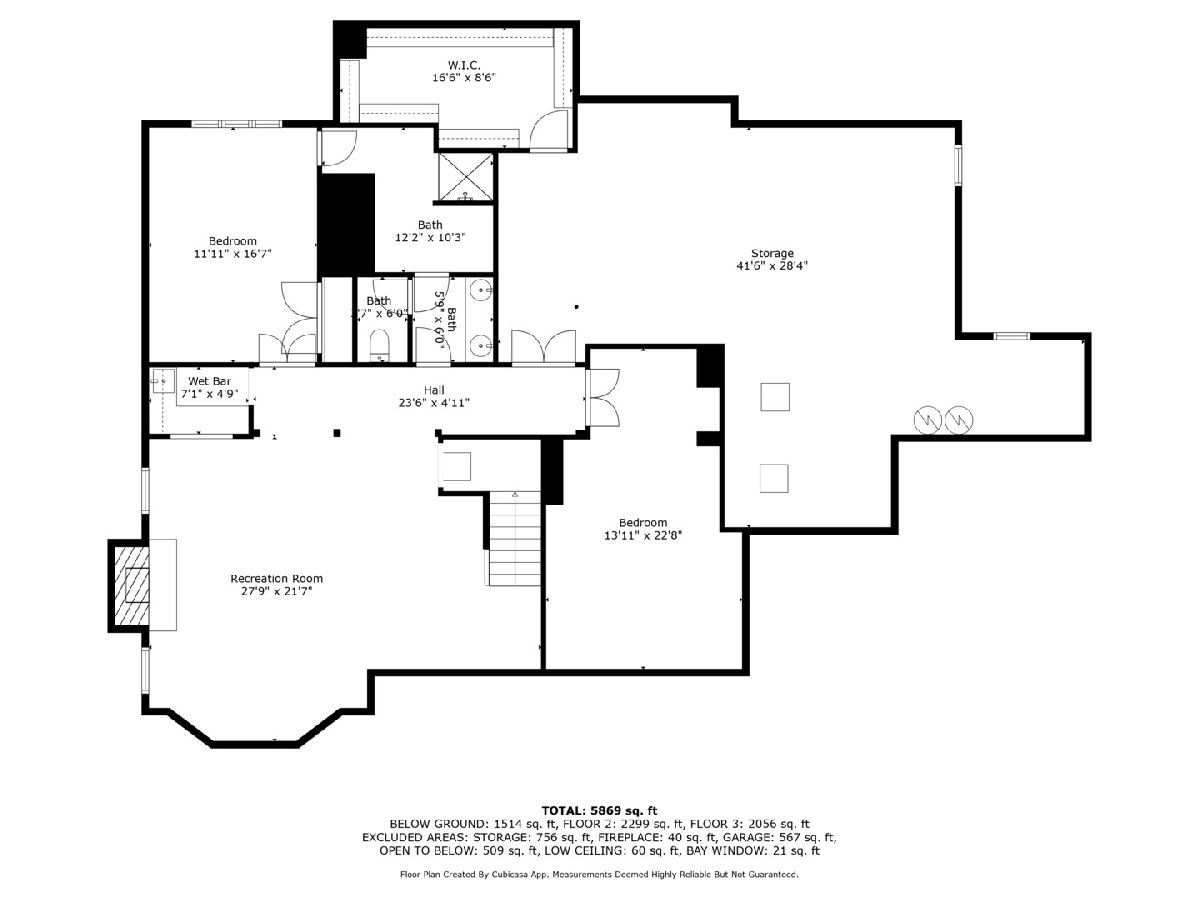
Room Specifics
Total Bedrooms: 5
Bedrooms Above Ground: 4
Bedrooms Below Ground: 1
Dimensions: —
Floor Type: —
Dimensions: —
Floor Type: —
Dimensions: —
Floor Type: —
Dimensions: —
Floor Type: —
Full Bathrooms: 6
Bathroom Amenities: Whirlpool,Steam Shower,Double Sink
Bathroom in Basement: 1
Rooms: —
Basement Description: —
Other Specifics
| 3 | |
| — | |
| — | |
| — | |
| — | |
| 120X239X108X242 | |
| Unfinished | |
| — | |
| — | |
| — | |
| Not in DB | |
| — | |
| — | |
| — | |
| — |
Tax History
| Year | Property Taxes |
|---|---|
| 2016 | $23,966 |
| 2025 | $37,318 |
Contact Agent
Nearby Similar Homes
Nearby Sold Comparables
Contact Agent
Listing Provided By
Compass



