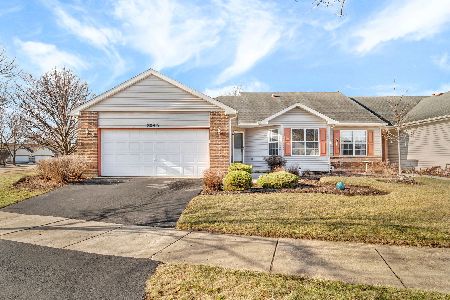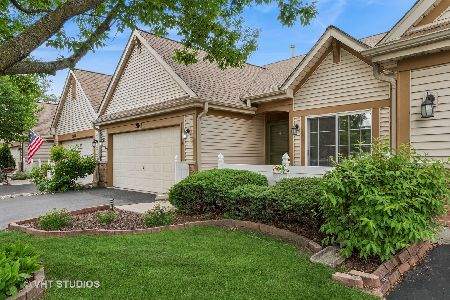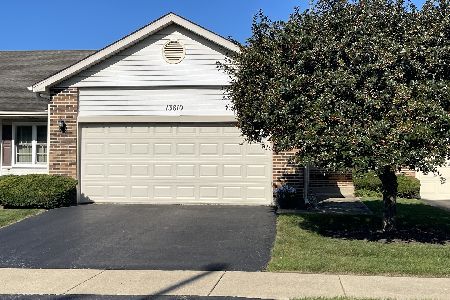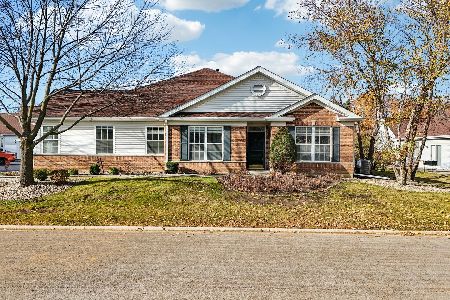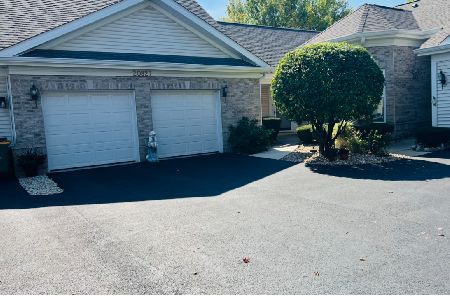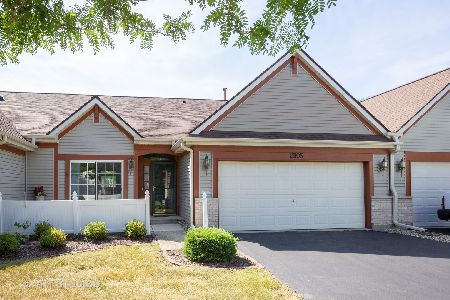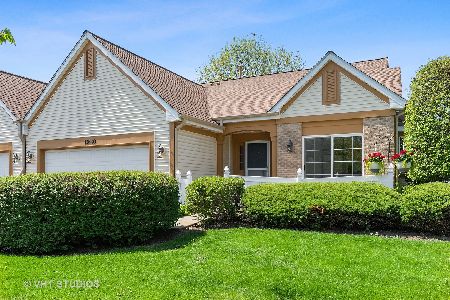13513 Magnolia Drive, Plainfield, Illinois 60544
$160,000
|
Sold
|
|
| Status: | Closed |
| Sqft: | 1,372 |
| Cost/Sqft: | $120 |
| Beds: | 2 |
| Baths: | 2 |
| Year Built: | 1998 |
| Property Taxes: | $3,823 |
| Days On Market: | 4624 |
| Lot Size: | 0,00 |
Description
Want OPENNESS & PRIVACY? NEUTRAL 2BR, 2BTH RANCH TH w/BSMT has a backyard you'll love! KIT w/dinette is thoroughly applianced w/bullt-in micro & has a sliding door that opens to a deck w/view of SPACIOUS backyard! CERAMIC entry, BTHS, KIT. Master BR has 2 wall closets: private BTH w/walk-in shower. 2nd BTH has tub/shower combo. Gas log fireplace in large L/D rooms. 1st floor LDRY! Enclosed front patio. 2 car garage.
Property Specifics
| Condos/Townhomes | |
| 1 | |
| — | |
| 1998 | |
| Partial | |
| PEBBLE BEACH | |
| No | |
| — |
| Will | |
| Carillon | |
| 145 / Monthly | |
| Insurance,Security,Clubhouse,Exercise Facilities,Pool,Exterior Maintenance,Lawn Care,Scavenger,Snow Removal | |
| Public | |
| Public Sewer | |
| 08352443 | |
| 1104062320120000 |
Property History
| DATE: | EVENT: | PRICE: | SOURCE: |
|---|---|---|---|
| 1 Aug, 2013 | Sold | $160,000 | MRED MLS |
| 29 May, 2013 | Under contract | $164,900 | MRED MLS |
| 23 May, 2013 | Listed for sale | $164,900 | MRED MLS |
Room Specifics
Total Bedrooms: 2
Bedrooms Above Ground: 2
Bedrooms Below Ground: 0
Dimensions: —
Floor Type: Carpet
Full Bathrooms: 2
Bathroom Amenities: Soaking Tub
Bathroom in Basement: 0
Rooms: Breakfast Room
Basement Description: Unfinished
Other Specifics
| 2 | |
| Concrete Perimeter | |
| Asphalt | |
| Patio, End Unit | |
| Common Grounds,Water View | |
| COMMON | |
| — | |
| Full | |
| First Floor Bedroom, First Floor Laundry, First Floor Full Bath | |
| Range, Microwave, Dishwasher, Refrigerator, Washer, Dryer, Disposal | |
| Not in DB | |
| — | |
| — | |
| Exercise Room, On Site Manager/Engineer, Party Room, Indoor Pool, Pool, Tennis Court(s), Spa/Hot Tub | |
| Attached Fireplace Doors/Screen, Gas Log |
Tax History
| Year | Property Taxes |
|---|---|
| 2013 | $3,823 |
Contact Agent
Nearby Similar Homes
Nearby Sold Comparables
Contact Agent
Listing Provided By
RE/MAX Action

