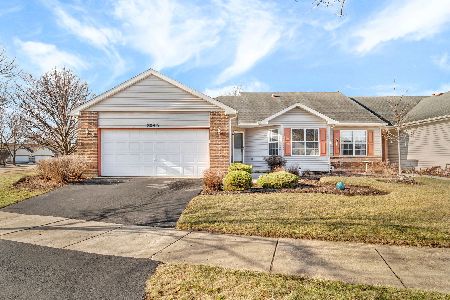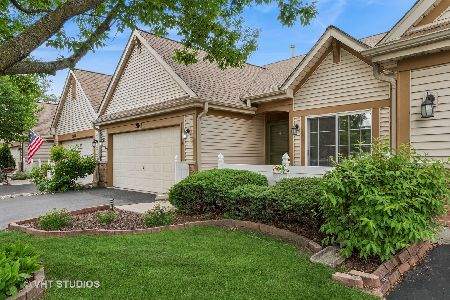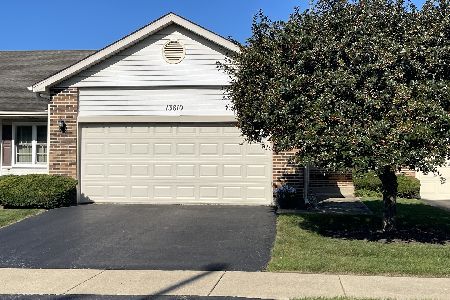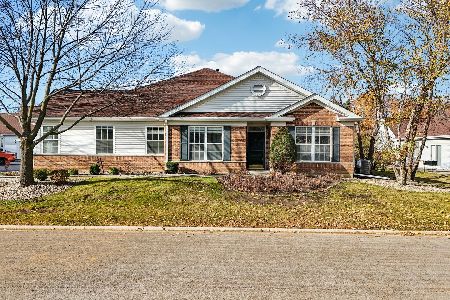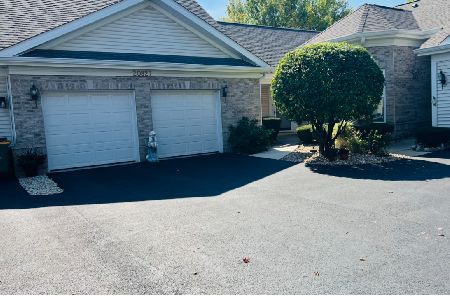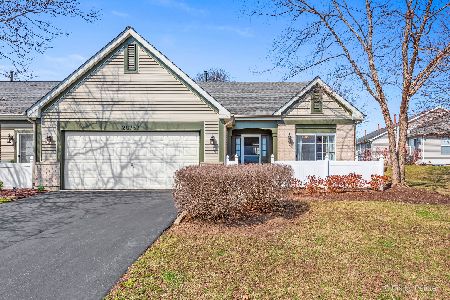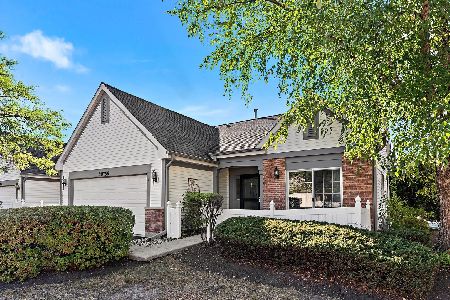20751 Torrey Pines Lane, Plainfield, Illinois 60544
$187,000
|
Sold
|
|
| Status: | Closed |
| Sqft: | 1,385 |
| Cost/Sqft: | $142 |
| Beds: | 2 |
| Baths: | 2 |
| Year Built: | 1999 |
| Property Taxes: | $3,348 |
| Days On Market: | 2366 |
| Lot Size: | 0,00 |
Description
Beautiful, Bright, Super Clean!! Lovingly maintained 2 bedroom, 2 bath. End Unit with Lush Landscaping and Large Windows. Spacious Courtyard entry with white fence and access to the kitchen. Enjoy breakfast in your private courtyard. Spacious entry with open living and dining space. Large Eat-In Kitchen with sliding door to courtyard, pantry closet, gas range, dishwasher, microwave, Refrigerator w/ice maker, ceiling fan and nice cabinetry. Dining Room space fits a large table for entertaining. The Living Room has a beautiful Sliding Door with Transom Above overlooking your private back yardLarge Master Suite with Walk In Closet and private bath. Master Bath boasts Double Sink Vanity, Soaking tub and Separate Shower. Spacious Secondary Bedroom has large window for loads of light. Second bedroom would make a lovely office or extra TV Room! Laundry Closet, Hall Linen Closet. NEW Furnace and Newer Hot Water Heater! Radon Mitigation System. Nice 2 car garage with storage.
Property Specifics
| Condos/Townhomes | |
| 1 | |
| — | |
| 1999 | |
| None | |
| AUGUSTA | |
| No | |
| — |
| Will | |
| — | |
| 190 / Monthly | |
| Insurance,Security,Clubhouse,Exercise Facilities,Pool,Exterior Maintenance,Lawn Care,Snow Removal,Other | |
| Lake Michigan,Public | |
| Public Sewer | |
| 10435865 | |
| 1104062320140000 |
Property History
| DATE: | EVENT: | PRICE: | SOURCE: |
|---|---|---|---|
| 16 Oct, 2018 | Sold | $175,000 | MRED MLS |
| 14 Sep, 2018 | Under contract | $175,000 | MRED MLS |
| 26 Aug, 2018 | Listed for sale | $175,000 | MRED MLS |
| 17 Oct, 2019 | Sold | $187,000 | MRED MLS |
| 16 Sep, 2019 | Under contract | $196,500 | MRED MLS |
| — | Last price change | $199,000 | MRED MLS |
| 29 Jul, 2019 | Listed for sale | $199,000 | MRED MLS |
Room Specifics
Total Bedrooms: 2
Bedrooms Above Ground: 2
Bedrooms Below Ground: 0
Dimensions: —
Floor Type: Carpet
Full Bathrooms: 2
Bathroom Amenities: Handicap Shower,Double Sink,Soaking Tub
Bathroom in Basement: —
Rooms: No additional rooms
Basement Description: None
Other Specifics
| 2 | |
| Concrete Perimeter | |
| Asphalt | |
| Patio, Porch, Storms/Screens, End Unit | |
| Common Grounds | |
| 44 X 59 X 46 X 59 | |
| — | |
| Full | |
| First Floor Bedroom, First Floor Laundry, First Floor Full Bath, Walk-In Closet(s) | |
| Range, Microwave, Dishwasher, Refrigerator, Washer, Dryer, Disposal | |
| Not in DB | |
| — | |
| — | |
| Golf Course, Health Club, Sundeck, Indoor Pool, Pool, Tennis Court(s) | |
| — |
Tax History
| Year | Property Taxes |
|---|---|
| 2018 | $3,347 |
| 2019 | $3,348 |
Contact Agent
Nearby Similar Homes
Nearby Sold Comparables
Contact Agent
Listing Provided By
RE/MAX Professionals Select

