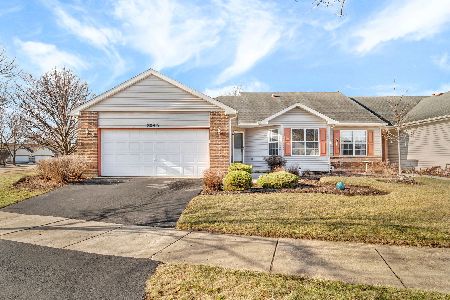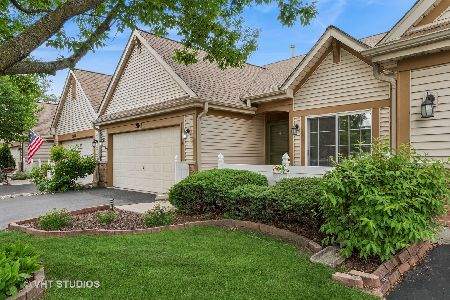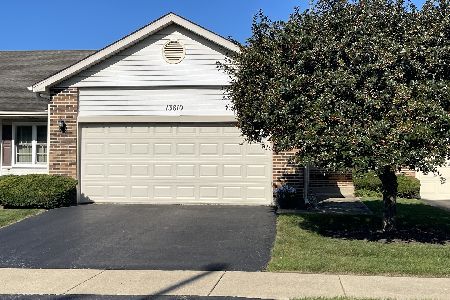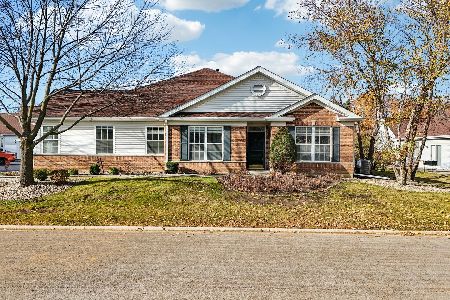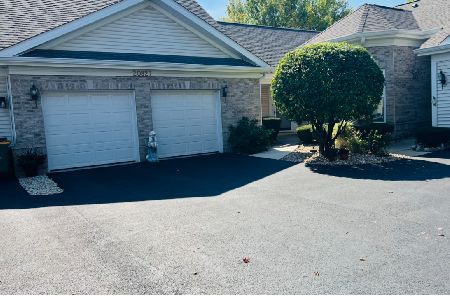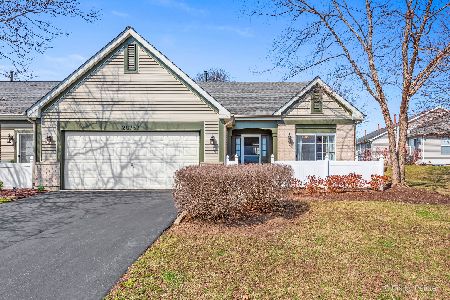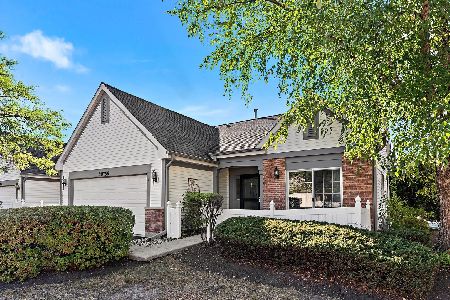20753 Torrey Pines Lane, Plainfield, Illinois 60544
$140,000
|
Sold
|
|
| Status: | Closed |
| Sqft: | 1,285 |
| Cost/Sqft: | $117 |
| Beds: | 2 |
| Baths: | 1 |
| Year Built: | 1998 |
| Property Taxes: | $3,341 |
| Days On Market: | 3530 |
| Lot Size: | 0,00 |
Description
Located in Plainfield's CARILLON, an AGE 55+ ACTIVE ADULT community, this 2BR, 1 BTH town home is an attached unit that has a straight drive into a 2 car garage. Attractive EXTERIOR colors plus a front PATIO give the unit GREAT CURB APPEAL! Upon entering, you will be impressed w/its HARDWOOD FLOOR entry/wood-laminate dining-living rooms/HARDWOOD floors in its KIT & DINETTE--lots of OAK cabinets match the flooring. The SLIDING DOOR to its PATIO reveals a SPACIOUS OPEN BACK YARD w/VIEW of established trees & shrubs! BRS have BERBER CARPETING! Large MBR suite has huge WALK-IN CLOSET w/PRIVATE entrance to its bathroom that has SOLAR TUBE lighting for extra illumination. Its $14,300 "SAFE STEP WALK-IN TUB" has many special features: low-threshold 4" entrance/grip bars/anti-slip floor & SEAT/anti-scald technology/hand-held SHOWER WAND/quick release drain/no leak door & has a LIFE-TIME WARRANTY! LDRY room has cabinets & is conveniently located next to KIT/garage! Great OPEN FLOOR PLAN!
Property Specifics
| Condos/Townhomes | |
| 1 | |
| — | |
| 1998 | |
| None | |
| CYPRESS POINT | |
| No | |
| — |
| Will | |
| Carillon | |
| 160 / Monthly | |
| Insurance,Security,Clubhouse,Exercise Facilities,Pool,Exterior Maintenance,Lawn Care,Snow Removal | |
| Public | |
| Public Sewer | |
| 09234275 | |
| 1104062320150000 |
Nearby Schools
| NAME: | DISTRICT: | DISTANCE: | |
|---|---|---|---|
|
Middle School
A Vito Martinez Middle School |
365U | Not in DB | |
|
High School
Romeoville High School |
365U | Not in DB | |
Property History
| DATE: | EVENT: | PRICE: | SOURCE: |
|---|---|---|---|
| 26 Aug, 2016 | Sold | $140,000 | MRED MLS |
| 10 Jul, 2016 | Under contract | $149,900 | MRED MLS |
| 20 May, 2016 | Listed for sale | $149,900 | MRED MLS |
Room Specifics
Total Bedrooms: 2
Bedrooms Above Ground: 2
Bedrooms Below Ground: 0
Dimensions: —
Floor Type: Carpet
Full Bathrooms: 1
Bathroom Amenities: Whirlpool
Bathroom in Basement: 0
Rooms: Breakfast Room
Basement Description: None
Other Specifics
| 2 | |
| Concrete Perimeter | |
| Asphalt | |
| Patio, Porch, Storms/Screens, Cable Access | |
| Common Grounds,Landscaped | |
| 38X60X38X60 | |
| — | |
| — | |
| Hardwood Floors, Wood Laminate Floors, First Floor Bedroom, First Floor Laundry, First Floor Full Bath, Laundry Hook-Up in Unit | |
| Range, Dishwasher, Refrigerator, Washer, Dryer | |
| Not in DB | |
| — | |
| — | |
| Golf Course, Indoor Pool, Pool, Tennis Court(s) | |
| — |
Tax History
| Year | Property Taxes |
|---|---|
| 2016 | $3,341 |
Contact Agent
Nearby Similar Homes
Nearby Sold Comparables
Contact Agent
Listing Provided By
RE/MAX Action

