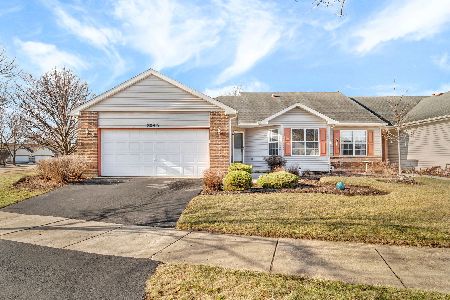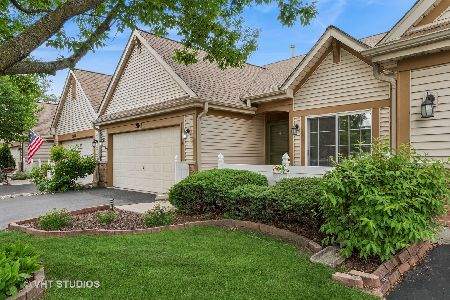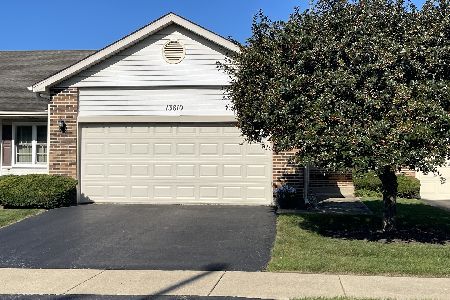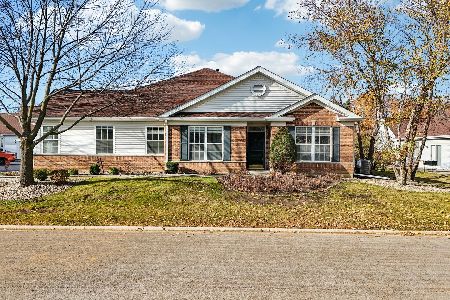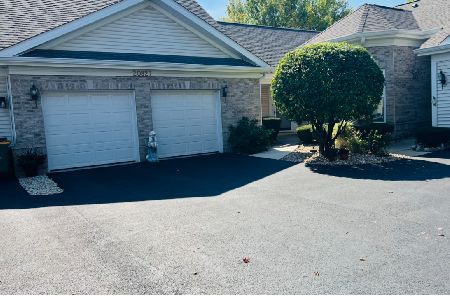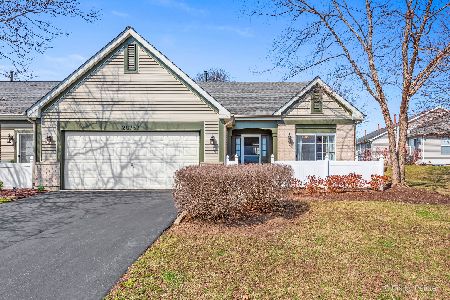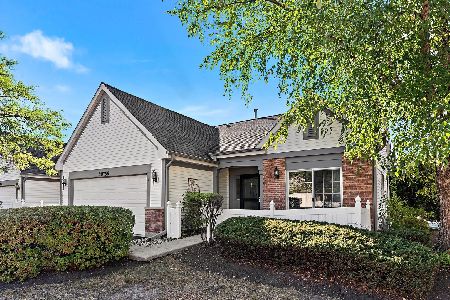20751 Torrey Pines Lane, Plainfield, Illinois 60544
$175,000
|
Sold
|
|
| Status: | Closed |
| Sqft: | 1,385 |
| Cost/Sqft: | $126 |
| Beds: | 2 |
| Baths: | 2 |
| Year Built: | 1999 |
| Property Taxes: | $3,347 |
| Days On Market: | 2703 |
| Lot Size: | 0,00 |
Description
Located in Plainfield's Carillon, an AGE 55+ ADULT community, this 2 BR, 2 BTH end unit RANCH has TREMENDOUS CURB APPEAL! Being situated on the corner, there is GREAT OPENNESS on its professionally landscaped lot. Its 100 year old resident selected charming ivy wallpaper, & her living ivy plant is the perfect accessory. KIT has ample cabinets/PANTRY/garbage disposal replaced 5 yrs ago; otherwise, original appliances. Sliding patio door opens onto FENCED FRONT patio. ENTRY & KIT have CERAMIC FLOORS! Spacious L/D rooms will accommodate many guests. Another sliding door opens to a PATIO w/a great open view! Hallway closet has dryer & newer washing machine. BATH has LOW tub/shower combo. MBR has huge walk-in closet & its PRIVATE BATH has a 2 bowl sink/large walk-in shower/grab bars/SOAKING TUB! Newer hot water heater/also humidifier: OTHERS are original & nearing end of longevity. Straight drive into a two car finished garage. Carpets professionally cleaned 8/24/18! "AS IS" ESTATE SALE!
Property Specifics
| Condos/Townhomes | |
| 1 | |
| — | |
| 1999 | |
| None | |
| AUGUSTA | |
| No | |
| — |
| Will | |
| Carillon | |
| 190 / Monthly | |
| Insurance,Clubhouse,Exercise Facilities,Pool,Exterior Maintenance,Lawn Care,Scavenger,Snow Removal | |
| Public | |
| Public Sewer, Sewer-Storm | |
| 10063244 | |
| 1104062320140000 |
Property History
| DATE: | EVENT: | PRICE: | SOURCE: |
|---|---|---|---|
| 16 Oct, 2018 | Sold | $175,000 | MRED MLS |
| 14 Sep, 2018 | Under contract | $175,000 | MRED MLS |
| 26 Aug, 2018 | Listed for sale | $175,000 | MRED MLS |
| 17 Oct, 2019 | Sold | $187,000 | MRED MLS |
| 16 Sep, 2019 | Under contract | $196,500 | MRED MLS |
| — | Last price change | $199,000 | MRED MLS |
| 29 Jul, 2019 | Listed for sale | $199,000 | MRED MLS |
Room Specifics
Total Bedrooms: 2
Bedrooms Above Ground: 2
Bedrooms Below Ground: 0
Dimensions: —
Floor Type: Carpet
Full Bathrooms: 2
Bathroom Amenities: Separate Shower,Soaking Tub
Bathroom in Basement: 0
Rooms: No additional rooms
Basement Description: Crawl
Other Specifics
| 2 | |
| Concrete Perimeter | |
| Asphalt | |
| Patio, Storms/Screens, End Unit, Cable Access | |
| Common Grounds,Corner Lot | |
| 44 X 59 X 46 X 59 | |
| — | |
| Full | |
| First Floor Laundry, First Floor Full Bath, Laundry Hook-Up in Unit | |
| Range, Dishwasher, Refrigerator, Washer, Dryer, Disposal | |
| Not in DB | |
| — | |
| — | |
| Exercise Room, Golf Course, Indoor Pool, Pool | |
| — |
Tax History
| Year | Property Taxes |
|---|---|
| 2018 | $3,347 |
| 2019 | $3,348 |
Contact Agent
Nearby Similar Homes
Nearby Sold Comparables
Contact Agent
Listing Provided By
RE/MAX Action

