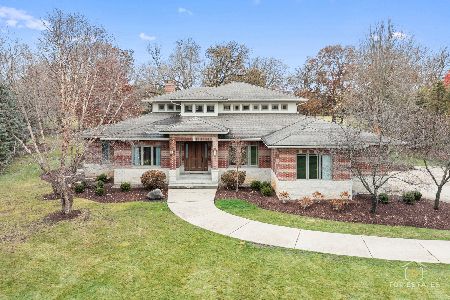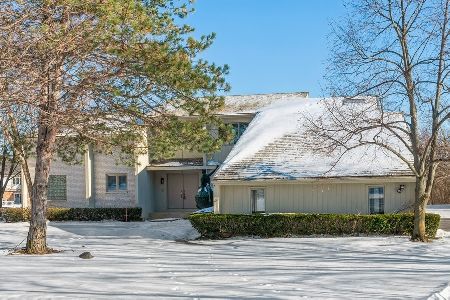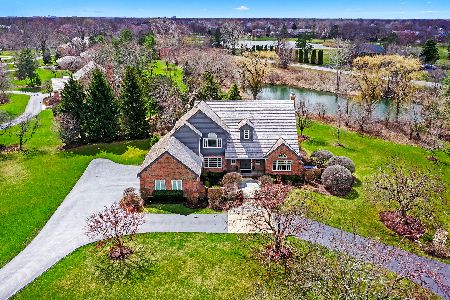1353 Bridgewater Lane, Long Grove, Illinois 60047
$812,500
|
Sold
|
|
| Status: | Closed |
| Sqft: | 5,000 |
| Cost/Sqft: | $170 |
| Beds: | 5 |
| Baths: | 5 |
| Year Built: | 1989 |
| Property Taxes: | $16,973 |
| Days On Market: | 6047 |
| Lot Size: | 1,30 |
Description
Stunning, Over-the-Top 5 BR Custom home in Prestigious Bridgewater Farms Subdivision. Gorgeous totally remodeled Gourmet Kitchen with top of the line Appliances (Wolf, Subzero, Thermador, Bosch), Custom 42" Maple Cabs w/ Crown Moldings, Granite Counters and decorative Tumble Marble Backsplashes. Brand new plushed upscale Carpeting Throughout. Incredible Finished Bsmt is Entertainers dream. Stevenson School Dist.
Property Specifics
| Single Family | |
| — | |
| — | |
| 1989 | |
| Partial | |
| — | |
| No | |
| 1.3 |
| Lake | |
| Bridgewater Farms | |
| 1200 / Annual | |
| Insurance,Snow Removal,Other | |
| Private Well | |
| Sewer-Storm | |
| 07292898 | |
| 15303050280000 |
Nearby Schools
| NAME: | DISTRICT: | DISTANCE: | |
|---|---|---|---|
|
Grade School
Kildeer Countryside Elementary S |
96 | — | |
|
Middle School
Woodlawn Middle School |
96 | Not in DB | |
|
High School
Adlai E Stevenson High School |
125 | Not in DB | |
Property History
| DATE: | EVENT: | PRICE: | SOURCE: |
|---|---|---|---|
| 25 Sep, 2009 | Sold | $812,500 | MRED MLS |
| 24 Aug, 2009 | Under contract | $849,000 | MRED MLS |
| 7 Aug, 2009 | Listed for sale | $849,000 | MRED MLS |
Room Specifics
Total Bedrooms: 5
Bedrooms Above Ground: 5
Bedrooms Below Ground: 0
Dimensions: —
Floor Type: Carpet
Dimensions: —
Floor Type: Carpet
Dimensions: —
Floor Type: Carpet
Dimensions: —
Floor Type: —
Full Bathrooms: 5
Bathroom Amenities: Whirlpool,Separate Shower,Double Sink
Bathroom in Basement: 1
Rooms: Bedroom 5,Den,Eating Area,Exercise Room,Foyer,Gallery,Game Room,Recreation Room,Utility Room-1st Floor
Basement Description: Finished
Other Specifics
| 3 | |
| Concrete Perimeter | |
| Asphalt | |
| Deck, Patio | |
| Cul-De-Sac,Landscaped | |
| 56628 SQ. FT. | |
| Finished,Full | |
| Full | |
| Vaulted/Cathedral Ceilings, Skylight(s), Bar-Wet | |
| Double Oven, Range, Microwave, Dishwasher, Refrigerator, Bar Fridge, Washer, Dryer, Disposal | |
| Not in DB | |
| Street Paved | |
| — | |
| — | |
| Gas Log, Gas Starter |
Tax History
| Year | Property Taxes |
|---|---|
| 2009 | $16,973 |
Contact Agent
Nearby Similar Homes
Nearby Sold Comparables
Contact Agent
Listing Provided By
Baird & Warner









