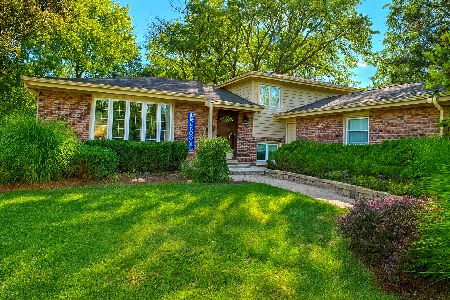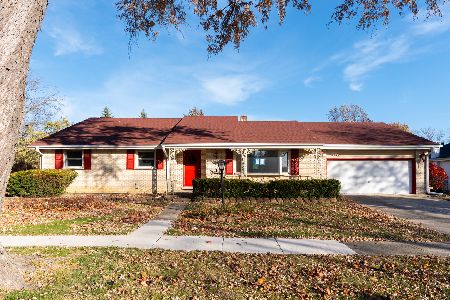1355 Chapman Drive, Darien, Illinois 60561
$616,500
|
Sold
|
|
| Status: | Closed |
| Sqft: | 3,837 |
| Cost/Sqft: | $169 |
| Beds: | 4 |
| Baths: | 5 |
| Year Built: | 1997 |
| Property Taxes: | $14,025 |
| Days On Market: | 2512 |
| Lot Size: | 0,27 |
Description
Beautifully maintained, custom built, all brick home in Smart Oaks Glen subdivision. Light, bright, and spacious with high ceilings and a wonderful open floor plan. Two story grand foyer, extra large formals with lots of beautiful windows. First floor study that can easily work as an in law arrangement. Gourmet kitchen with 42 inch cabinets, generous center island with granite countertops and high end refrigerator. Beautiful two story family room with wood burning fireplace, built-ins and a second staircase that opens to a huge loft. Four large bedrooms up and 3 bathrooms, including a master suite, master bath and huge walk in closet. The full finished basement is great for entertaining and offers a fifth bedroom, full bath, party kitchen and separate entrance for family related living. 3 Car epoxy floor garage, professionally landscaped, newer roof and mechanicals and whole house generator. Excellent Cass 63 schools, Hinsdale South. One owner... lovingly cared for and move in ready!
Property Specifics
| Single Family | |
| — | |
| Other | |
| 1997 | |
| Full | |
| — | |
| No | |
| 0.27 |
| Du Page | |
| — | |
| 500 / Annual | |
| Other | |
| Lake Michigan | |
| Public Sewer | |
| 10171009 | |
| 0933213006 |
Nearby Schools
| NAME: | DISTRICT: | DISTANCE: | |
|---|---|---|---|
|
Grade School
Concord Elementary School |
63 | — | |
|
Middle School
Cass Junior High School |
63 | Not in DB | |
|
High School
Hinsdale South High School |
86 | Not in DB | |
Property History
| DATE: | EVENT: | PRICE: | SOURCE: |
|---|---|---|---|
| 27 Jun, 2019 | Sold | $616,500 | MRED MLS |
| 5 Apr, 2019 | Under contract | $648,000 | MRED MLS |
| — | Last price change | $664,900 | MRED MLS |
| 1 Feb, 2019 | Listed for sale | $674,900 | MRED MLS |
Room Specifics
Total Bedrooms: 5
Bedrooms Above Ground: 4
Bedrooms Below Ground: 1
Dimensions: —
Floor Type: —
Dimensions: —
Floor Type: Hardwood
Dimensions: —
Floor Type: Hardwood
Dimensions: —
Floor Type: —
Full Bathrooms: 5
Bathroom Amenities: Whirlpool,Separate Shower,Double Sink
Bathroom in Basement: 1
Rooms: Bedroom 5,Breakfast Room,Office,Loft,Recreation Room,Foyer,Walk In Closet
Basement Description: Finished
Other Specifics
| 3 | |
| Concrete Perimeter | |
| Concrete | |
| Patio, Brick Paver Patio, Storms/Screens | |
| Landscaped,Mature Trees | |
| 61X30X139X90X128 | |
| Unfinished | |
| Full | |
| Vaulted/Cathedral Ceilings, Skylight(s), Hardwood Floors, First Floor Laundry | |
| Double Oven, Microwave, Dishwasher, High End Refrigerator, Washer, Dryer, Disposal, Cooktop, Range Hood | |
| Not in DB | |
| Sidewalks, Street Lights, Street Paved | |
| — | |
| — | |
| Wood Burning, Attached Fireplace Doors/Screen, Gas Log, Gas Starter |
Tax History
| Year | Property Taxes |
|---|---|
| 2019 | $14,025 |
Contact Agent
Nearby Similar Homes
Nearby Sold Comparables
Contact Agent
Listing Provided By
d'aprile properties





