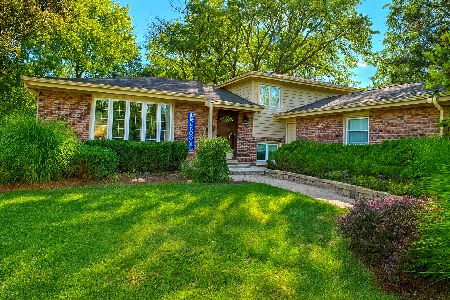1350 Marco Court, Darien, Illinois 60561
$719,500
|
Sold
|
|
| Status: | Closed |
| Sqft: | 4,130 |
| Cost/Sqft: | $179 |
| Beds: | 4 |
| Baths: | 5 |
| Year Built: | 2006 |
| Property Taxes: | $15,211 |
| Days On Market: | 2458 |
| Lot Size: | 0,30 |
Description
4,200SF Stunning home on Cul-De-Sac! All Brick and Hardy Board Accents. Three Car Garage. So VERY MANY UPGRADES and Architectural touches everywhere: Arches, Split Staircase with Metal Spindles, Plantation Shutters, Hardwood Floors, French Doors, Tray Ceilings, 5" Floor Trim and Crown Molding. Custom Kitchen with breakfast bar-island, SS Appliances, Double Oven and Warming Drawer, Walk-In Pantry, separate Breakfast Nook, Sliding door to rear yard. Two-story great room with Stone Fireplace. First Floor office. MUDROOM with Built-ins, separate Laundry. Plush Master Bedroom has private sitting area and Master Bath with walk-in-private shower and MASSIVE Walk in Closet! 2nd BR has private bath. 3rd/4th BR share Jack-and-Jill Bath. 2,000SF Finished Basement has Party Room with Wet Bar, TV Lounge area with Play area, basement study, workout room, and Full Bath w/ Steam Shower, and storage. High Eff Furnaces, zoned HVAC, Sprinkler and Sec Systems. Prof Landscaping with Deck and Paver Patio
Property Specifics
| Single Family | |
| — | |
| — | |
| 2006 | |
| Full,English | |
| — | |
| No | |
| 0.3 |
| Du Page | |
| — | |
| 700 / Annual | |
| Other | |
| Public | |
| Public Sewer | |
| 10321715 | |
| 0933213025 |
Nearby Schools
| NAME: | DISTRICT: | DISTANCE: | |
|---|---|---|---|
|
Grade School
Concord Elementary School |
63 | — | |
|
Middle School
Cass Junior High School |
63 | Not in DB | |
|
High School
Hinsdale South High School |
86 | Not in DB | |
Property History
| DATE: | EVENT: | PRICE: | SOURCE: |
|---|---|---|---|
| 28 Jun, 2019 | Sold | $719,500 | MRED MLS |
| 7 May, 2019 | Under contract | $739,000 | MRED MLS |
| — | Last price change | $749,900 | MRED MLS |
| 27 Mar, 2019 | Listed for sale | $749,900 | MRED MLS |
Room Specifics
Total Bedrooms: 4
Bedrooms Above Ground: 4
Bedrooms Below Ground: 0
Dimensions: —
Floor Type: Carpet
Dimensions: —
Floor Type: Carpet
Dimensions: —
Floor Type: Carpet
Full Bathrooms: 5
Bathroom Amenities: Whirlpool,Separate Shower,Steam Shower,Double Sink
Bathroom in Basement: 1
Rooms: Breakfast Room,Office,Mud Room,Foyer,Recreation Room,Exercise Room,Study,Sitting Room,Storage
Basement Description: Finished
Other Specifics
| 3 | |
| — | |
| Concrete | |
| Deck, Brick Paver Patio | |
| Cul-De-Sac | |
| 37X28X154X152X122 | |
| — | |
| Full | |
| Vaulted/Cathedral Ceilings, Skylight(s), Bar-Wet, Hardwood Floors, First Floor Laundry, Walk-In Closet(s) | |
| Double Oven, Microwave, Dishwasher, Refrigerator, Bar Fridge, Disposal, Stainless Steel Appliance(s), Wine Refrigerator, Cooktop | |
| Not in DB | |
| Street Paved | |
| — | |
| — | |
| Wood Burning, Gas Starter |
Tax History
| Year | Property Taxes |
|---|---|
| 2019 | $15,211 |
Contact Agent
Nearby Sold Comparables
Contact Agent
Listing Provided By
Realty Executives Midwest





