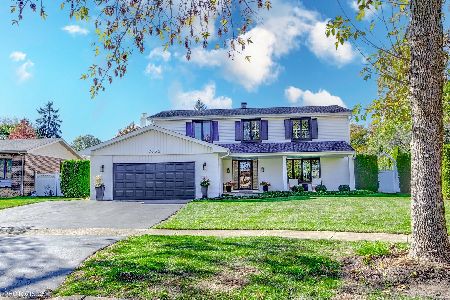1360 Marco Court, Darien, Illinois 60561
$635,000
|
Sold
|
|
| Status: | Closed |
| Sqft: | 4,506 |
| Cost/Sqft: | $146 |
| Beds: | 5 |
| Baths: | 4 |
| Year Built: | 2003 |
| Property Taxes: | $15,280 |
| Days On Market: | 3851 |
| Lot Size: | 0,29 |
Description
Outstanding Home in MARCO ESTATES! Curb appeal galore in this SPACIOUS Brick Home w/Farm-House-Style Front Porch! 9 ft clgs on main level, separate formals, split staircase, detailed crown molding & hwd floors. A Cook's kitchen w/Cherry cabinets, granite counters & high-end SS appliances, includes Subzero & W/I pantry. Grand-size breakfast area perfect for entertaining pours into spacious family room w/volume ceiling, dramatic windows & brick fireplace. First floor bedroom (currently used as game room) PLUS first floor office & back mud room (hook-up for 2nd laundry rm). Dynamite second level offers open Loft that overlooks foyer/main level. Master Suite w/His-N-Her WIC's & luxury bath. Three additional bedrooms...all with double closets & a Princess Suite/complete w/private bath. Deep basement w/roughed-in plumbing/ready for your finishing touches. Zoned heating/cooling, irrigation system, three car garage . Private cul-de-sac location, plush landscaping, large deck...a 10!
Property Specifics
| Single Family | |
| — | |
| Traditional | |
| 2003 | |
| Full | |
| — | |
| No | |
| 0.29 |
| Du Page | |
| Marco Estates | |
| 480 / Annual | |
| None | |
| Lake Michigan | |
| Public Sewer | |
| 08985368 | |
| 0933213024 |
Nearby Schools
| NAME: | DISTRICT: | DISTANCE: | |
|---|---|---|---|
|
Grade School
Concord Elementary School |
63 | — | |
|
Middle School
Cass Junior High School |
63 | Not in DB | |
|
High School
Hinsdale South High School |
86 | Not in DB | |
Property History
| DATE: | EVENT: | PRICE: | SOURCE: |
|---|---|---|---|
| 20 Oct, 2015 | Sold | $635,000 | MRED MLS |
| 1 Sep, 2015 | Under contract | $659,000 | MRED MLS |
| 17 Jul, 2015 | Listed for sale | $659,000 | MRED MLS |
Room Specifics
Total Bedrooms: 5
Bedrooms Above Ground: 5
Bedrooms Below Ground: 0
Dimensions: —
Floor Type: Carpet
Dimensions: —
Floor Type: Carpet
Dimensions: —
Floor Type: Carpet
Dimensions: —
Floor Type: —
Full Bathrooms: 4
Bathroom Amenities: Whirlpool,Separate Shower,Double Sink
Bathroom in Basement: 0
Rooms: Bedroom 5,Foyer,Loft,Office,Pantry,Utility Room-1st Floor
Basement Description: Unfinished
Other Specifics
| 3 | |
| — | |
| Concrete | |
| Deck, Porch | |
| Cul-De-Sac | |
| 90 X 143 | |
| Unfinished | |
| Full | |
| Vaulted/Cathedral Ceilings, Skylight(s), Hardwood Floors, Second Floor Laundry | |
| Double Oven, Dishwasher, High End Refrigerator, Disposal | |
| Not in DB | |
| Sidewalks, Street Lights, Street Paved | |
| — | |
| — | |
| Attached Fireplace Doors/Screen, Gas Log |
Tax History
| Year | Property Taxes |
|---|---|
| 2015 | $15,280 |
Contact Agent
Nearby Sold Comparables
Contact Agent
Listing Provided By
Coldwell Banker Residential





