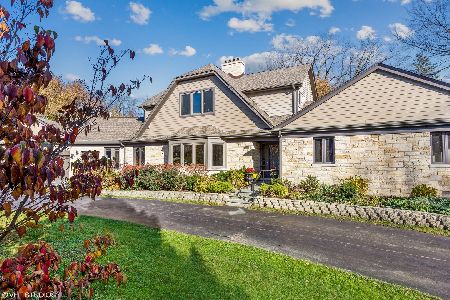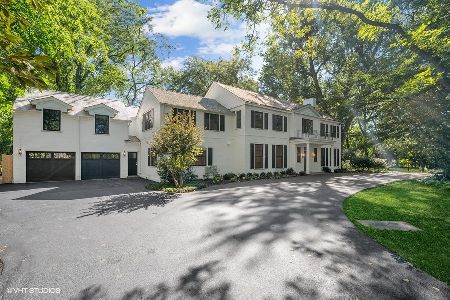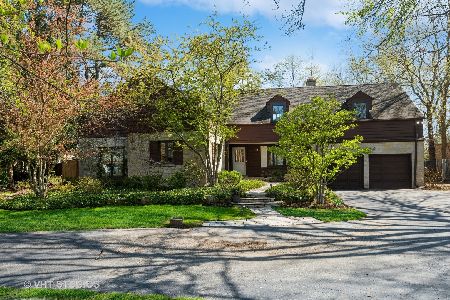1369 Sunview Lane, Winnetka, Illinois 60093
$1,330,000
|
Sold
|
|
| Status: | Closed |
| Sqft: | 6,106 |
| Cost/Sqft: | $245 |
| Beds: | 6 |
| Baths: | 7 |
| Year Built: | 1991 |
| Property Taxes: | $43,057 |
| Days On Market: | 2816 |
| Lot Size: | 0,50 |
Description
Dramatic reduction-now at the price you've been waiting for! Come see the fabulous new family room & bright white kitchen. Spacious eat-in kitchen with large dining area opens to grand family room. Almost every room has gorgeous views of golf course and forest preserve. Impressive stone colonial on secluded 1/2 acre boasts both 1st floor & 2nd floor Master Suites. Formal living room w fp opens to gracious oak paneled library. Private first floor Master w/ensuite bath-perfect for in-law or live-in. 6th BR being used as exercise room. Spacious 2nd floor Master has sitting room w/ fireplace, steam shower, large Jacuzzi tub & large walk-in closet. 2nd floor has 3 more large bedrooms and 2 baths. Dry lower level has big recreation room with fireplace, full bath & potential bedroom. Over 7000 finished sq feet including the basement. Enjoy this quiet and private cul-de-sac home with stunning seasonal views. Taxes are being appealed. Seller offers $20,000 tax credit at closing.
Property Specifics
| Single Family | |
| — | |
| Colonial | |
| 1991 | |
| Partial | |
| — | |
| No | |
| 0.5 |
| Cook | |
| — | |
| 0 / Not Applicable | |
| None | |
| Lake Michigan | |
| Public Sewer | |
| 09935732 | |
| 05184030390000 |
Nearby Schools
| NAME: | DISTRICT: | DISTANCE: | |
|---|---|---|---|
|
Grade School
Hubbard Woods Elementary School |
36 | — | |
|
Middle School
Carleton W Washburne School |
36 | Not in DB | |
|
High School
New Trier Twp H.s. Northfield/wi |
203 | Not in DB | |
Property History
| DATE: | EVENT: | PRICE: | SOURCE: |
|---|---|---|---|
| 26 Jun, 2018 | Sold | $1,330,000 | MRED MLS |
| 16 May, 2018 | Under contract | $1,495,000 | MRED MLS |
| — | Last price change | $1,549,000 | MRED MLS |
| 2 May, 2018 | Listed for sale | $1,549,000 | MRED MLS |
Room Specifics
Total Bedrooms: 6
Bedrooms Above Ground: 6
Bedrooms Below Ground: 0
Dimensions: —
Floor Type: Carpet
Dimensions: —
Floor Type: Carpet
Dimensions: —
Floor Type: Carpet
Dimensions: —
Floor Type: —
Dimensions: —
Floor Type: —
Full Bathrooms: 7
Bathroom Amenities: Whirlpool,Separate Shower,Steam Shower
Bathroom in Basement: 1
Rooms: Bedroom 5,Sitting Room,Bedroom 6,Library,Recreation Room,Foyer,Mud Room
Basement Description: Partially Finished
Other Specifics
| 3 | |
| Concrete Perimeter | |
| Concrete,Circular | |
| Patio | |
| Cul-De-Sac,Fenced Yard,Golf Course Lot,Landscaped | |
| 105.7X206.1 | |
| Unfinished | |
| Full | |
| Hardwood Floors, First Floor Bedroom, In-Law Arrangement, First Floor Full Bath | |
| Double Oven, Microwave, Dishwasher, Refrigerator, Washer, Dryer, Disposal | |
| Not in DB | |
| Street Paved | |
| — | |
| — | |
| Wood Burning, Attached Fireplace Doors/Screen, Gas Log, Gas Starter |
Tax History
| Year | Property Taxes |
|---|---|
| 2018 | $43,057 |
Contact Agent
Nearby Similar Homes
Nearby Sold Comparables
Contact Agent
Listing Provided By
Coldwell Banker Residential










