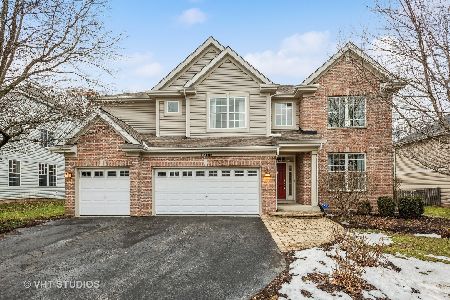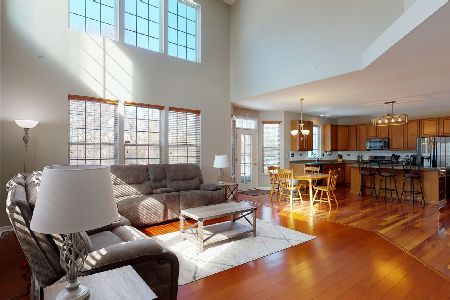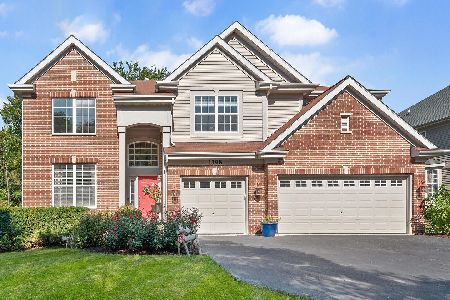1358 Sandcherry Lane, West Chicago, Illinois 60185
$371,000
|
Sold
|
|
| Status: | Closed |
| Sqft: | 3,663 |
| Cost/Sqft: | $104 |
| Beds: | 4 |
| Baths: | 4 |
| Year Built: | 2005 |
| Property Taxes: | $12,068 |
| Days On Market: | 2828 |
| Lot Size: | 0,22 |
Description
Enjoy summer here in this beauty! This lovely 2 story home is located on a quiet cut-de-sac lot, down the street from the park and backs to mature trees. The wide open neutral floor plan features high ceilings, dual staircases, new carpet in 2016 and amazing bright windows. Enter the 2 story foyer that leads to the large living and dining rooms. The spacious eat-in kitchen offers an island, all NEW stainless steel appliances in 2017 and a patio door to the elevated deck. Adjacent is the family room with a warm fireplace. There is a convenient 1st floor office and 1st floor laundry room. The fabulous master suite features a sitting room, large walk-in closet and a private master bath. The additional bedrooms are spacious with great closets; one with a private bath. There is an unfinished basement that is plumbed for a bath and waiting for your finishing touches. Tons of storage, 3 car garage and a party deck!
Property Specifics
| Single Family | |
| — | |
| — | |
| 2005 | |
| Full | |
| — | |
| No | |
| 0.22 |
| Du Page | |
| Prestonfield | |
| 325 / Annual | |
| Insurance | |
| Public | |
| Public Sewer | |
| 09942712 | |
| 0133104007 |
Nearby Schools
| NAME: | DISTRICT: | DISTANCE: | |
|---|---|---|---|
|
Grade School
Wegner Elementary School |
33 | — | |
|
Middle School
Leman Middle School |
33 | Not in DB | |
|
High School
Community High School |
94 | Not in DB | |
Property History
| DATE: | EVENT: | PRICE: | SOURCE: |
|---|---|---|---|
| 3 Aug, 2018 | Sold | $371,000 | MRED MLS |
| 17 May, 2018 | Under contract | $379,500 | MRED MLS |
| 8 May, 2018 | Listed for sale | $379,500 | MRED MLS |
Room Specifics
Total Bedrooms: 4
Bedrooms Above Ground: 4
Bedrooms Below Ground: 0
Dimensions: —
Floor Type: Carpet
Dimensions: —
Floor Type: Carpet
Dimensions: —
Floor Type: Carpet
Full Bathrooms: 4
Bathroom Amenities: Separate Shower,Double Sink
Bathroom in Basement: 0
Rooms: Den
Basement Description: Unfinished,Bathroom Rough-In
Other Specifics
| 3 | |
| Concrete Perimeter | |
| — | |
| Deck | |
| Landscaped | |
| 75 X 127 | |
| — | |
| Full | |
| Vaulted/Cathedral Ceilings, First Floor Laundry | |
| Range, Microwave, Dishwasher, Refrigerator, Dryer, Disposal | |
| Not in DB | |
| — | |
| — | |
| — | |
| Gas Starter |
Tax History
| Year | Property Taxes |
|---|---|
| 2018 | $12,068 |
Contact Agent
Nearby Similar Homes
Nearby Sold Comparables
Contact Agent
Listing Provided By
RE/MAX Cornerstone






