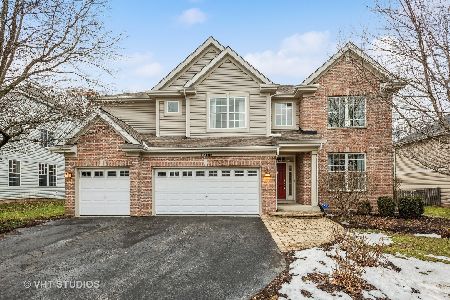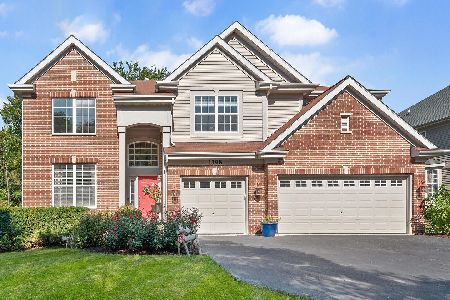1382 Sandcherry Lane, West Chicago, Illinois 60185
$410,000
|
Sold
|
|
| Status: | Closed |
| Sqft: | 3,227 |
| Cost/Sqft: | $124 |
| Beds: | 4 |
| Baths: | 4 |
| Year Built: | 2005 |
| Property Taxes: | $11,617 |
| Days On Market: | 1798 |
| Lot Size: | 0,21 |
Description
Check out our Interactive 3D Tour! Gorgeous 4 bedroom, 3.5 bath home - Plus an Office/Den with a 3 car garage sitting on an AMAZING lot with a peaceful, serene view of the wooded forest preserve located in the sought after Prestonfield Subdivision. Impressive two story foyer with a formal living and dining room on the right. Both have gorgeous hardwood floors that flow into the big kitchen, breakfast area and family room and main level office/den. Convenient powder room on the main level. Spacious kitchen with an abundance of 42" cabinetry and countertop space with center island, NEW Black Stainless Steel Appliance package. Breakfast area has a slider door leading to the private, fenced backyard and patio space. Laundry room is spacious with newer washer and dryer and utility sink. All four bedrooms are on the second level. The Master Suite includes trey ceiling with ceiling fan. The Master bath offers a large walk-in closet with built-in organizer, tile floors, jetted tub, separate shower, dual sink vanity with extra height and new light fixture. Two of the secondary bedrooms have walk-in closets. Hall bath also has dual sink vanity and new light fixture. Full finished basement with 5th bedroom and a full bath with shower. Bar/kitchen area with refrigerator. Makes a perfect man cave or second family room. Fresh neutral paint in most of the home. Water Heater replaced last year. Great location close to 59 & 64 with tons of shopping, dining, parks, schools, etc.. Prestonfield Park and the Great Western Trail close by. Nothing to do but move in! Schedule your showing today!!
Property Specifics
| Single Family | |
| — | |
| — | |
| 2005 | |
| Full | |
| — | |
| No | |
| 0.21 |
| Du Page | |
| Prestonfield | |
| 270 / Annual | |
| Other | |
| Community Well | |
| Public Sewer | |
| 10998065 | |
| 0133104004 |
Nearby Schools
| NAME: | DISTRICT: | DISTANCE: | |
|---|---|---|---|
|
Grade School
Wegner Elementary School |
33 | — | |
|
High School
Community High School |
94 | Not in DB | |
Property History
| DATE: | EVENT: | PRICE: | SOURCE: |
|---|---|---|---|
| 1 Jun, 2010 | Sold | $365,000 | MRED MLS |
| 23 Apr, 2010 | Under contract | $375,000 | MRED MLS |
| — | Last price change | $399,900 | MRED MLS |
| 23 Jan, 2010 | Listed for sale | $399,900 | MRED MLS |
| 7 May, 2021 | Sold | $410,000 | MRED MLS |
| 3 Mar, 2021 | Under contract | $400,000 | MRED MLS |
| 2 Mar, 2021 | Listed for sale | $400,000 | MRED MLS |
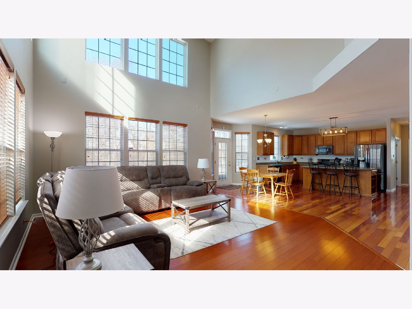
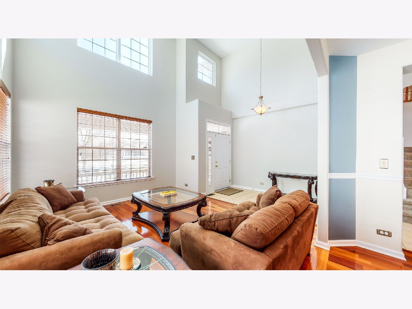
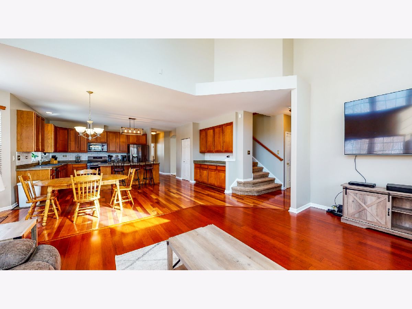
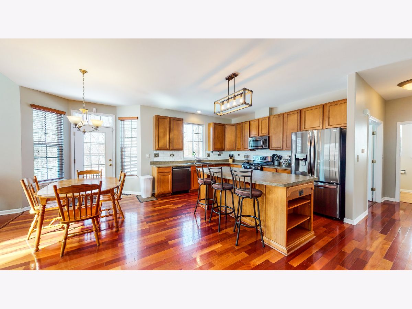
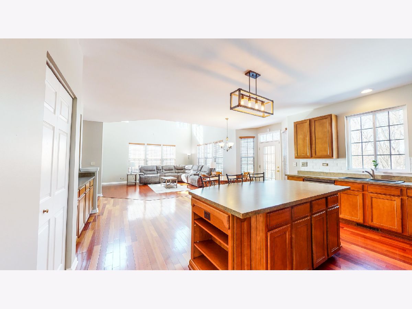
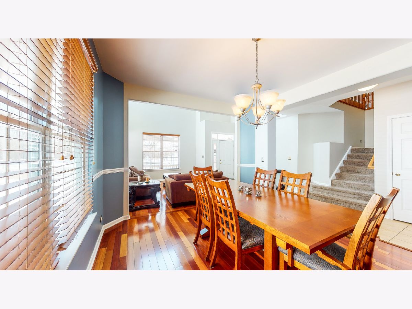
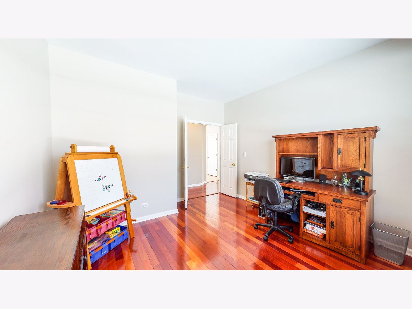
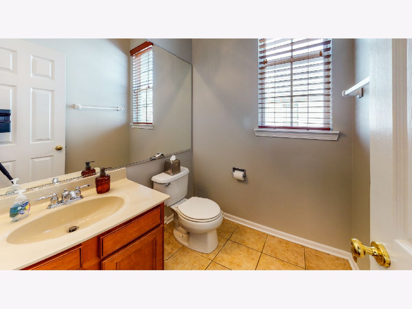
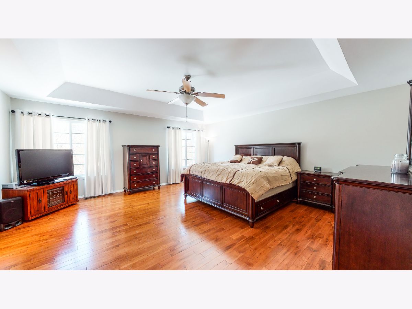
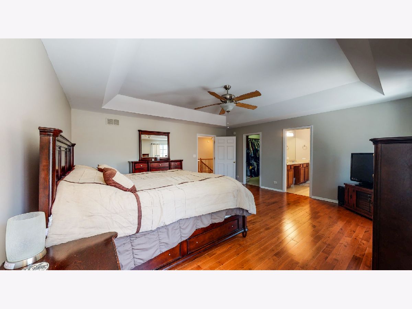
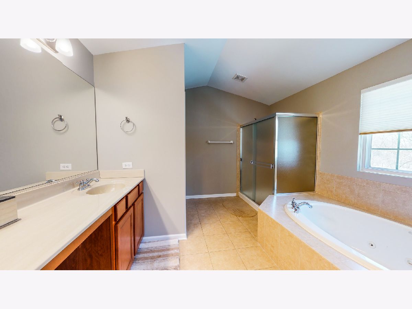
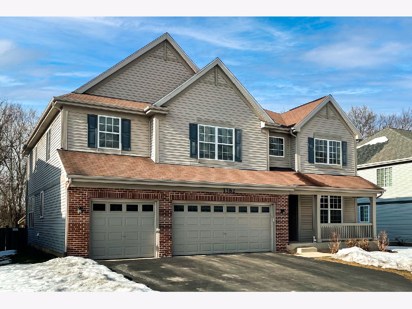
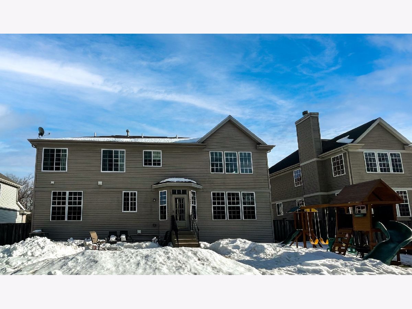
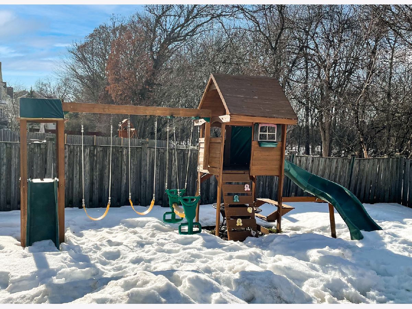
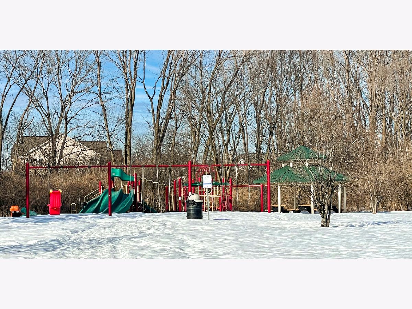
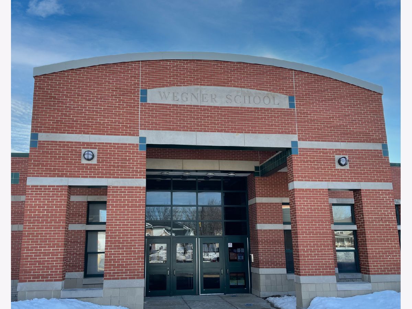
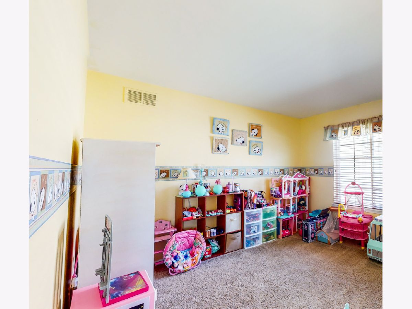
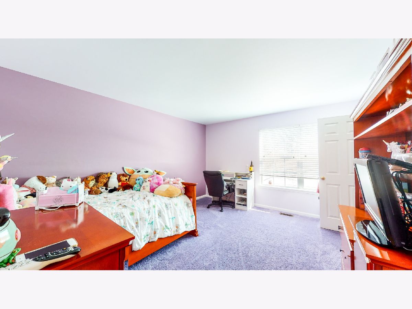
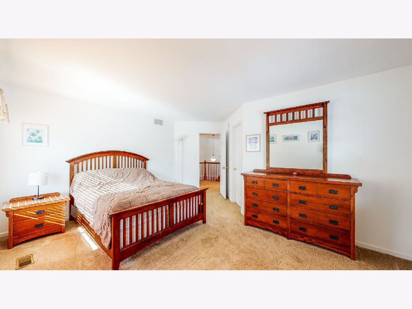
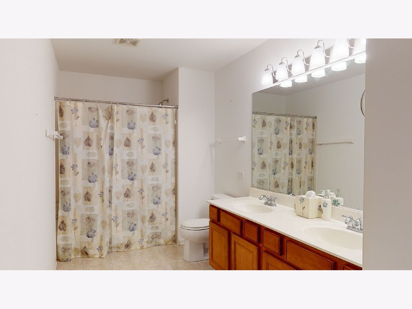
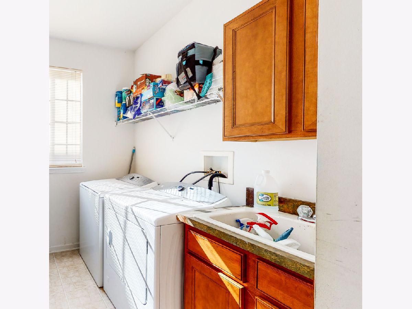
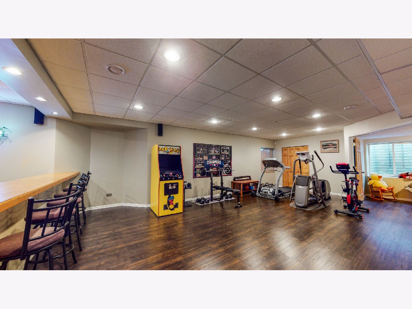
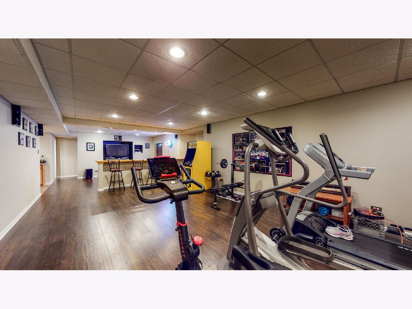
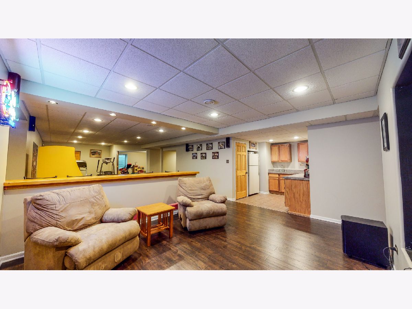
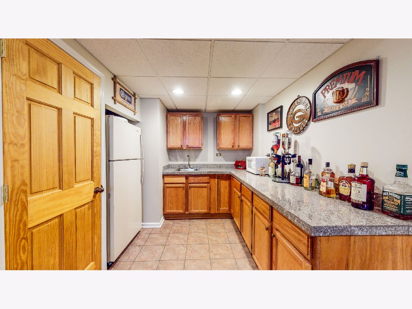
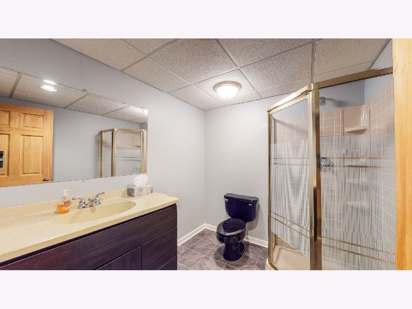
Room Specifics
Total Bedrooms: 4
Bedrooms Above Ground: 4
Bedrooms Below Ground: 0
Dimensions: —
Floor Type: Carpet
Dimensions: —
Floor Type: Carpet
Dimensions: —
Floor Type: Carpet
Full Bathrooms: 4
Bathroom Amenities: Whirlpool,Separate Shower,Double Sink
Bathroom in Basement: 1
Rooms: Office
Basement Description: Finished
Other Specifics
| 3 | |
| — | |
| Asphalt | |
| Patio, Porch | |
| — | |
| 127.5 X 75 | |
| Unfinished | |
| Full | |
| Vaulted/Cathedral Ceilings, Bar-Wet, Hardwood Floors, First Floor Laundry, Walk-In Closet(s), Coffered Ceiling(s) | |
| Range, Microwave, Dishwasher, Refrigerator, Washer, Dryer, Disposal, Stainless Steel Appliance(s) | |
| Not in DB | |
| — | |
| — | |
| — | |
| — |
Tax History
| Year | Property Taxes |
|---|---|
| 2010 | $11,228 |
| 2021 | $11,617 |
Contact Agent
Nearby Similar Homes
Nearby Sold Comparables
Contact Agent
Listing Provided By
Keller Williams Infinity


