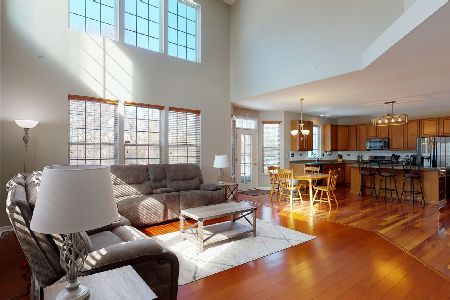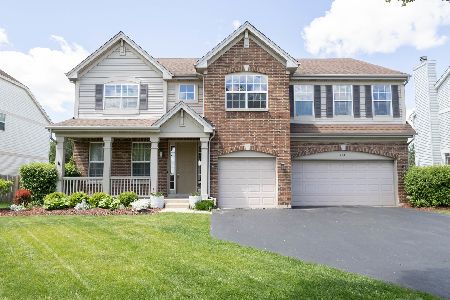1398 Sandcherry Lane, West Chicago, Illinois 60185
$440,000
|
Sold
|
|
| Status: | Closed |
| Sqft: | 3,635 |
| Cost/Sqft: | $121 |
| Beds: | 4 |
| Baths: | 4 |
| Year Built: | 2005 |
| Property Taxes: | $11,868 |
| Days On Market: | 1585 |
| Lot Size: | 0,23 |
Description
**MULTIPLE OFFER SITUATION. CALLING FOR HIGHEST & BEST OFFERS BY 8PM TONIGHT, MONDAY 10/4/2021****IF THIS WERE A DATING APP...YOU JUST FOUND YOUR SOULMATE! 1398 Sandcherry is an impeccable blend of style and true livability. Some well thought out features are the chef's kitchen with commercial grade appliances including a 6-burner dual fuel 48" range with indoor grill & warming rack, granite countertops, a tiered center island, and cherry cabinetry. The bright multi-purpose open main level offers fabulous gathering space in the living room with a volume ceiling opening to the dining room for festive dinner parties or holiday feasts. The spacious office is ideal for working from home. An inviting family room with a well-appointed fireplace, built-in shelves, and desk are perfect for movie nights, eLearning, or just relaxing with family and friends. The first-floor laundry room and powder room add to the comfort of this beautiful home. A dual staircase leads to your end-of-day retreat in the expansive primary bedroom highlighted by the luxurious bath with dual vanity, and separate shower. The sitting room is a quiet spot for your morning coffee or curling up with your favorite book. There are three extra bedrooms with walk-in closets. The fourth bedroom has a private bath. The full basement is insulated, has large egress windows for tons of storage. Entertain cookouts, cocktail parties, or Sunday Brunch on the brick patio. The tree-lined backyard provides privacy for your outdoor living. If that isn't enough to seal the deal, it is within walking distance to the neighborhood park. Your new home is close to Starbucks, Wheaton Academy, the train, dining, shopping, and recreation. Stop searching, you have found THE ONE!
Property Specifics
| Single Family | |
| — | |
| — | |
| 2005 | |
| Full | |
| RADCLIFFE | |
| No | |
| 0.23 |
| Du Page | |
| Prestonfield | |
| 320 / Annual | |
| Insurance | |
| Lake Michigan | |
| Public Sewer | |
| 11236100 | |
| 0133104002 |
Nearby Schools
| NAME: | DISTRICT: | DISTANCE: | |
|---|---|---|---|
|
High School
Community High School |
94 | Not in DB | |
Property History
| DATE: | EVENT: | PRICE: | SOURCE: |
|---|---|---|---|
| 18 Nov, 2021 | Sold | $440,000 | MRED MLS |
| 5 Oct, 2021 | Under contract | $439,900 | MRED MLS |
| 2 Oct, 2021 | Listed for sale | $439,900 | MRED MLS |
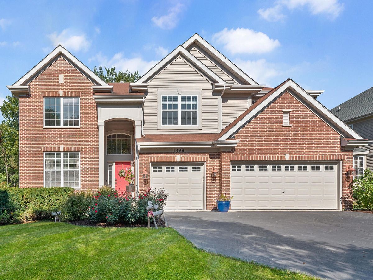
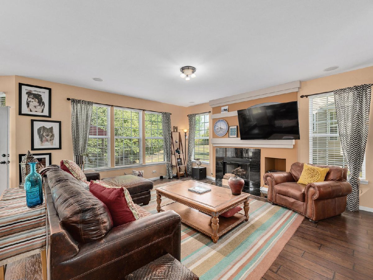
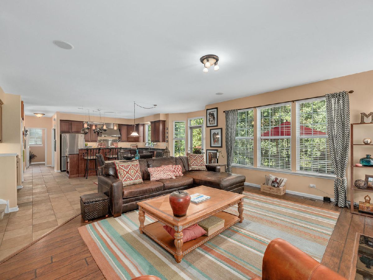
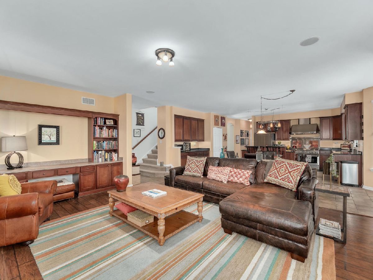
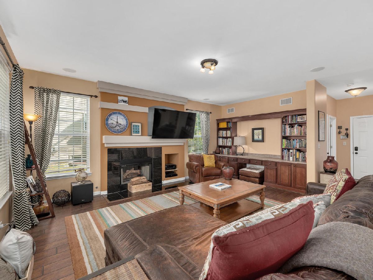
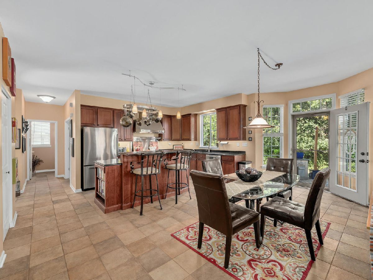
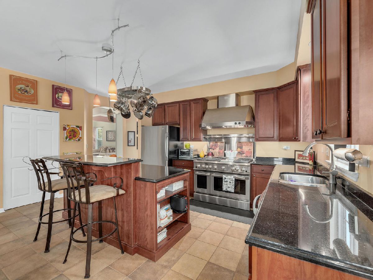
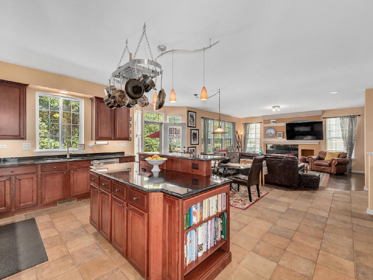
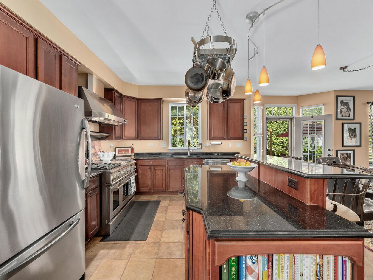
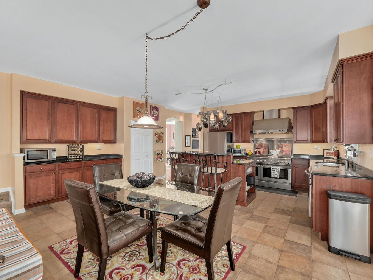
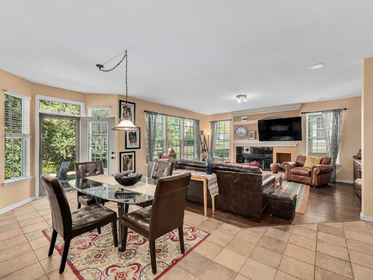
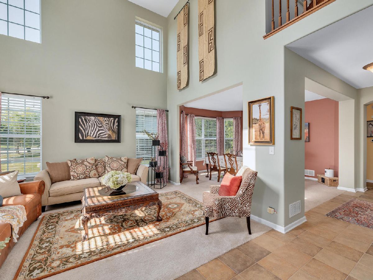
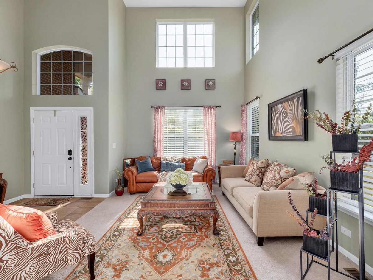
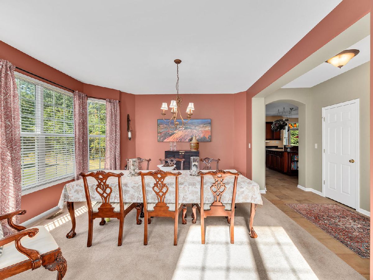
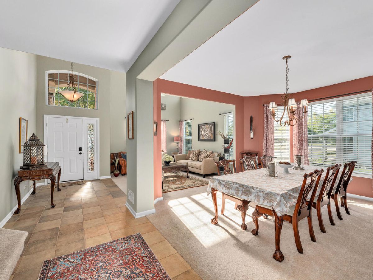
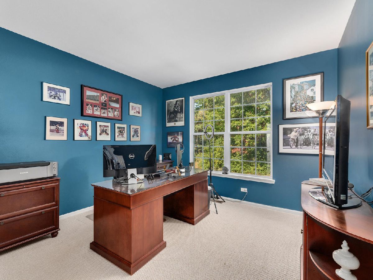
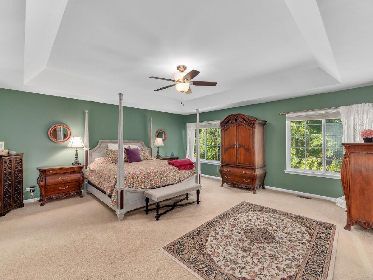
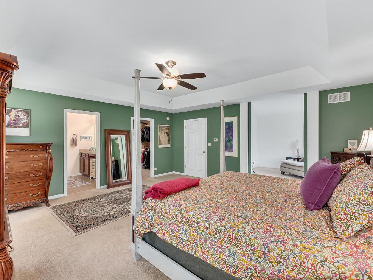
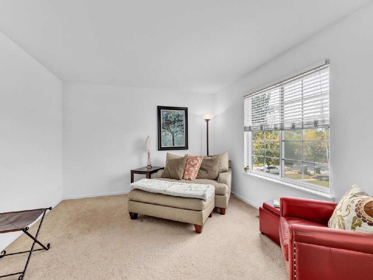
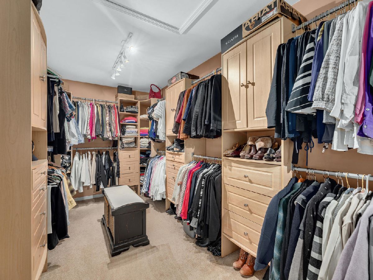
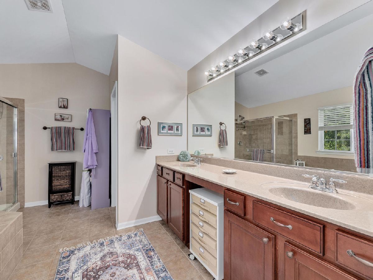
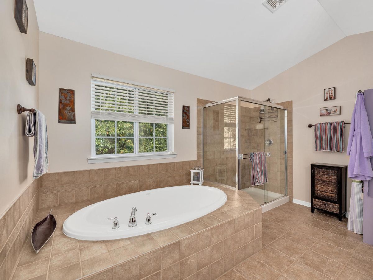
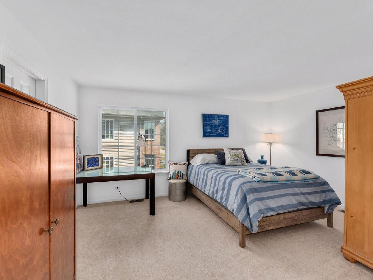
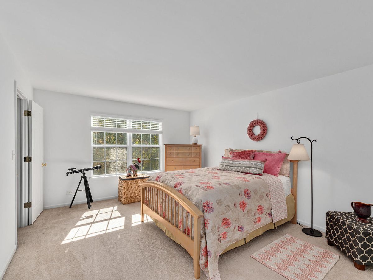
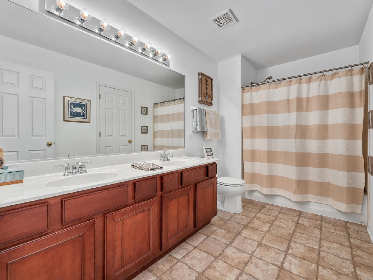
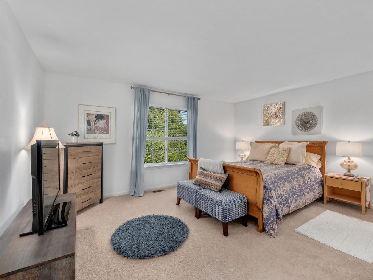
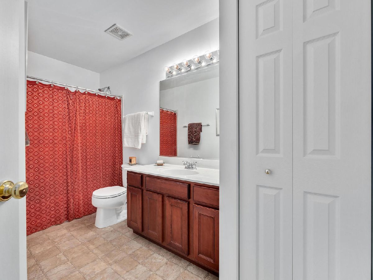
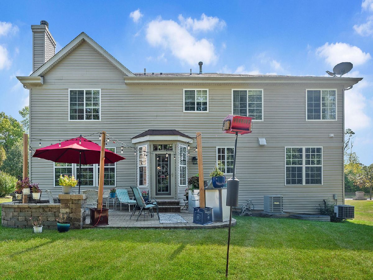
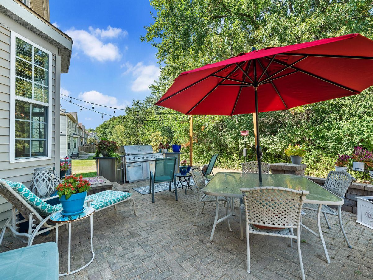
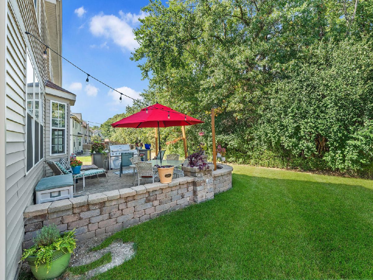
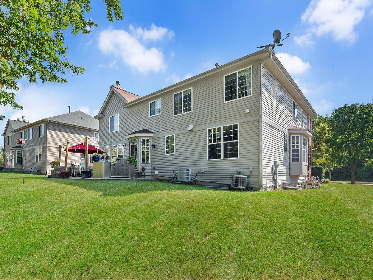
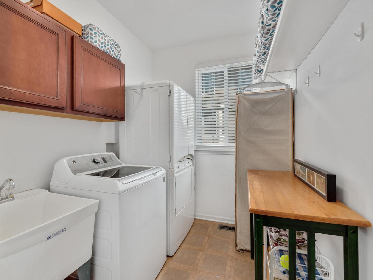
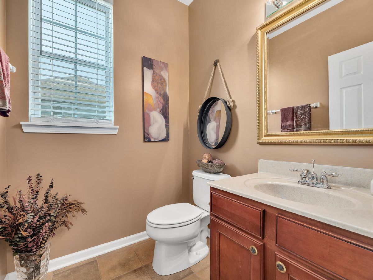
Room Specifics
Total Bedrooms: 4
Bedrooms Above Ground: 4
Bedrooms Below Ground: 0
Dimensions: —
Floor Type: Carpet
Dimensions: —
Floor Type: Carpet
Dimensions: —
Floor Type: Carpet
Full Bathrooms: 4
Bathroom Amenities: Separate Shower,Double Sink
Bathroom in Basement: 0
Rooms: Breakfast Room,Office,Sitting Room
Basement Description: Unfinished,Egress Window,9 ft + pour
Other Specifics
| 3 | |
| Concrete Perimeter | |
| Asphalt | |
| Brick Paver Patio, Storms/Screens | |
| Backs to Trees/Woods | |
| 94X126X65 | |
| — | |
| Full | |
| Vaulted/Cathedral Ceilings, First Floor Laundry, Walk-In Closet(s) | |
| Range, Dishwasher, Refrigerator, Washer, Dryer, Disposal, Stainless Steel Appliance(s) | |
| Not in DB | |
| Park, Curbs, Sidewalks, Street Lights, Street Paved | |
| — | |
| — | |
| Wood Burning, Gas Starter |
Tax History
| Year | Property Taxes |
|---|---|
| 2021 | $11,868 |
Contact Agent
Nearby Similar Homes
Nearby Sold Comparables
Contact Agent
Listing Provided By
RE/MAX Suburban

