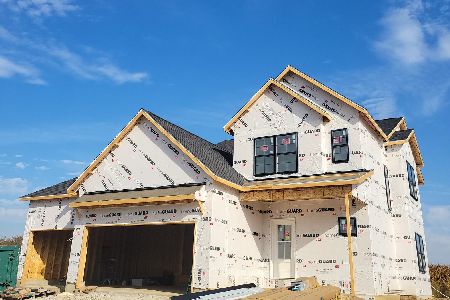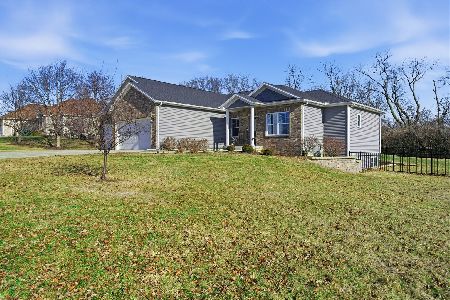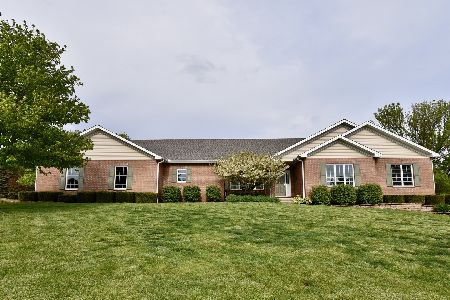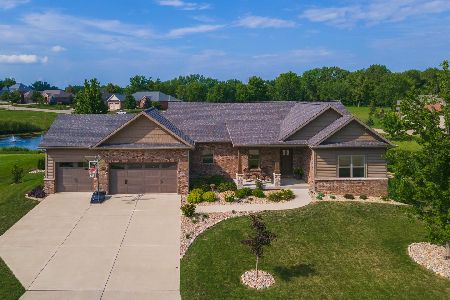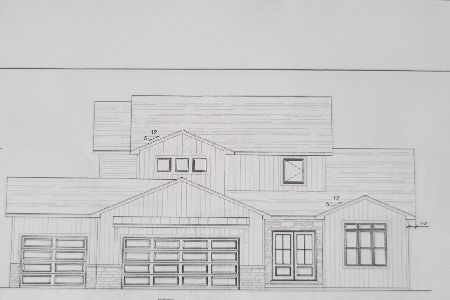13595 Whitetail Drive, Bloomington, Illinois 61705
$310,000
|
Sold
|
|
| Status: | Closed |
| Sqft: | 3,708 |
| Cost/Sqft: | $84 |
| Beds: | 3 |
| Baths: | 4 |
| Year Built: | 2001 |
| Property Taxes: | $6,851 |
| Days On Market: | 1747 |
| Lot Size: | 0,53 |
Description
Just 6 short minutes to Rivian, Interstate 74/55 and shopping. You won't have to worry about your neighbors watching you eat dinner, there is plenty of privacy on this beautifully landscaped half acre lot. The entry, living room and dining room boast with stunning cherry hardwood flooring. All 3 bedrooms upstairs are very spacious and have sizeable walk in closets. You enter the owner suite through the double french doors that leads to the elegant bathroom with separate vanities, walk in shower, garden tub and water closet. The basement is perfect for guests or entertaining. You have a family room with custom built ins, bar area, 4th bedroom and full bathroom, plus plenty of storage space. The A/C was replaced in 2020.
Property Specifics
| Single Family | |
| — | |
| Traditional | |
| 2001 | |
| Full | |
| — | |
| No | |
| 0.53 |
| Mc Lean | |
| Deer Ridge | |
| 600 / Annual | |
| Other | |
| Public | |
| Septic-Private | |
| 11095369 | |
| 2003153007 |
Nearby Schools
| NAME: | DISTRICT: | DISTANCE: | |
|---|---|---|---|
|
Grade School
Fox Creek Elementary |
5 | — | |
|
Middle School
Parkside Jr High |
5 | Not in DB | |
|
High School
Normal Community West High Schoo |
5 | Not in DB | |
Property History
| DATE: | EVENT: | PRICE: | SOURCE: |
|---|---|---|---|
| 21 Feb, 2007 | Sold | $273,000 | MRED MLS |
| 25 Jan, 2007 | Under contract | $274,900 | MRED MLS |
| 18 Aug, 2006 | Listed for sale | $309,900 | MRED MLS |
| 28 Feb, 2011 | Sold | $279,000 | MRED MLS |
| 18 Jan, 2011 | Under contract | $289,900 | MRED MLS |
| 18 Jun, 2010 | Listed for sale | $299,900 | MRED MLS |
| 2 Jul, 2021 | Sold | $310,000 | MRED MLS |
| 21 May, 2021 | Under contract | $310,000 | MRED MLS |
| 20 May, 2021 | Listed for sale | $310,000 | MRED MLS |
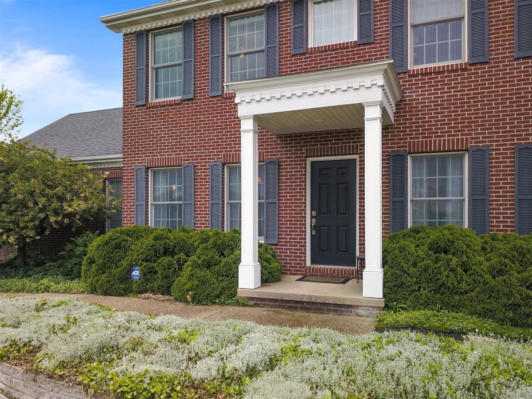
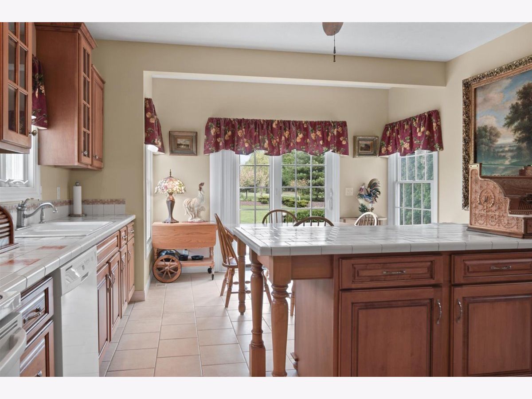
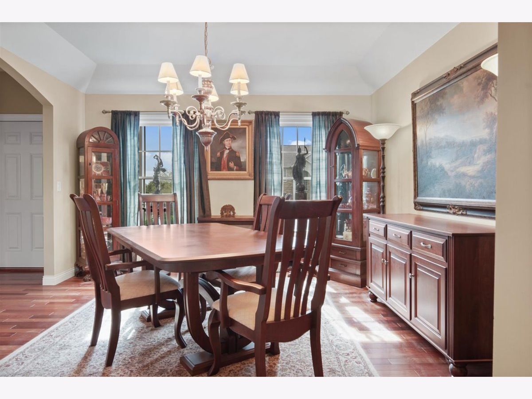
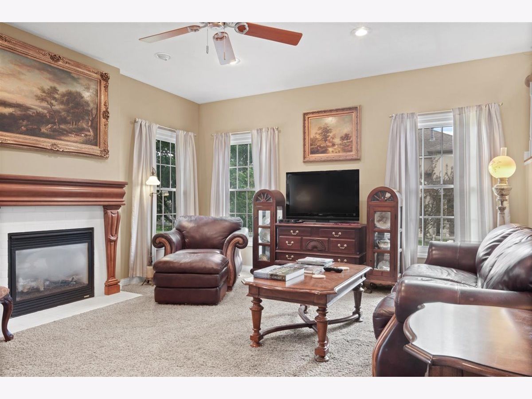
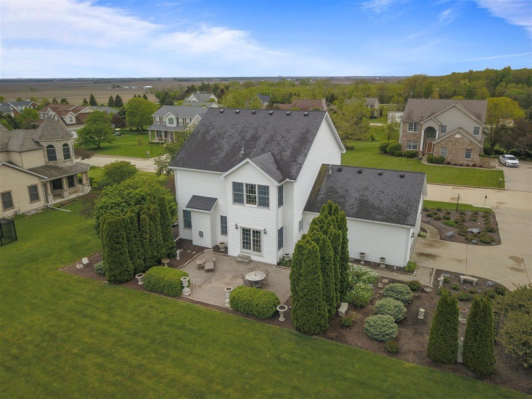
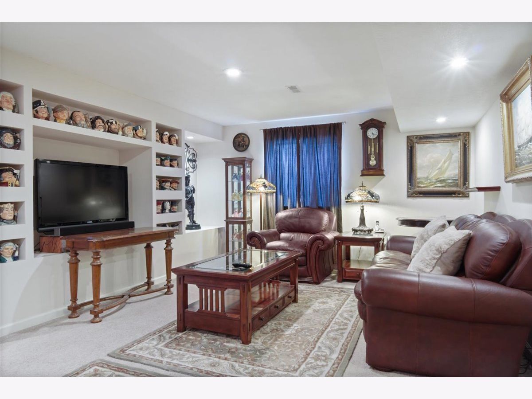
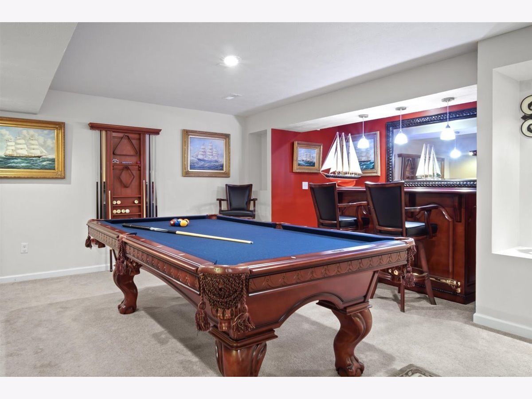
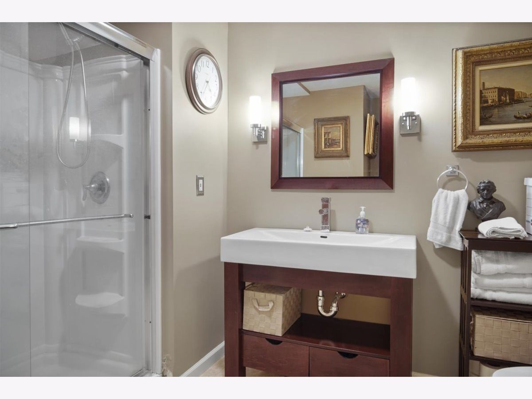
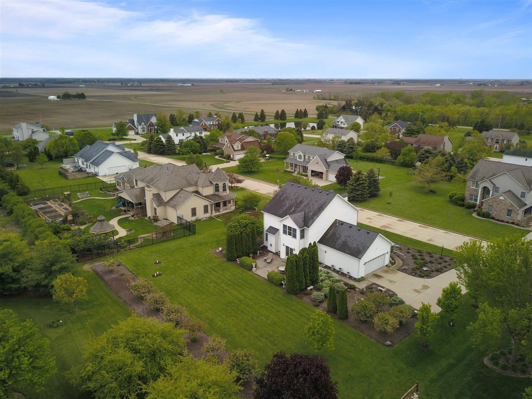
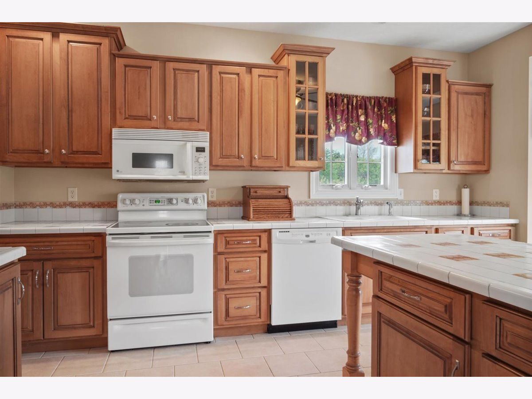
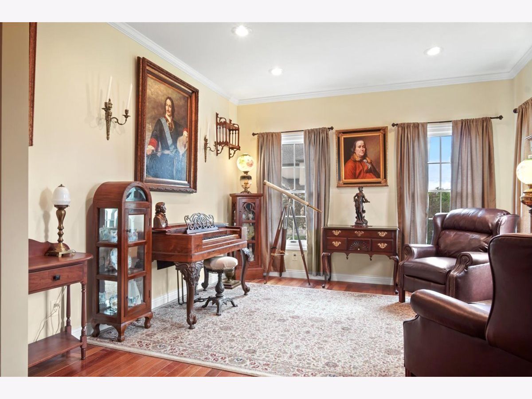
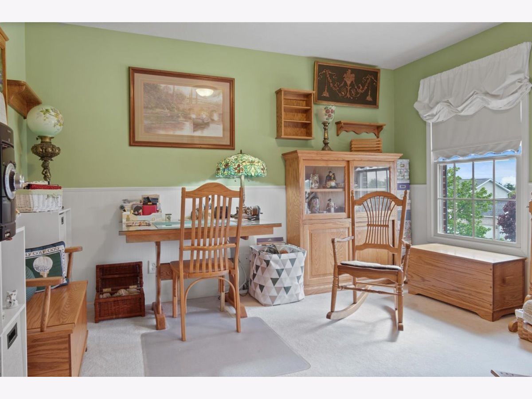
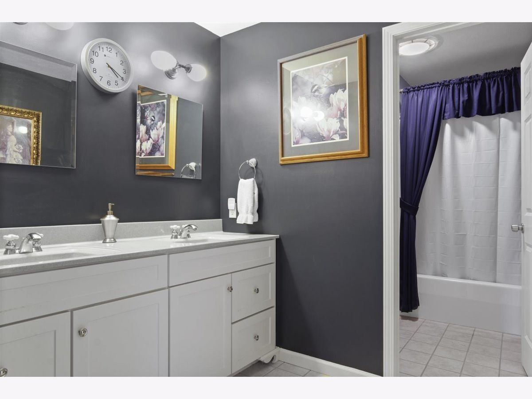
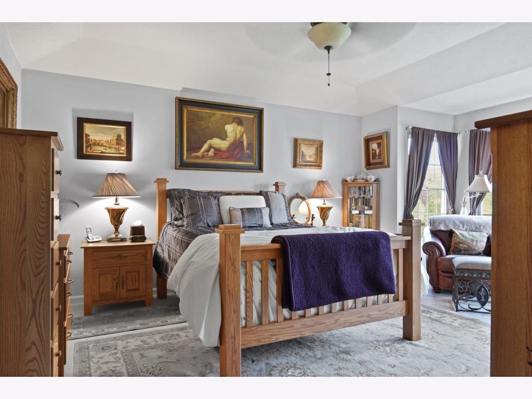
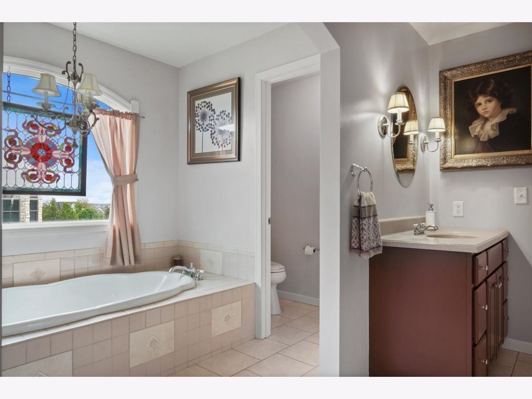
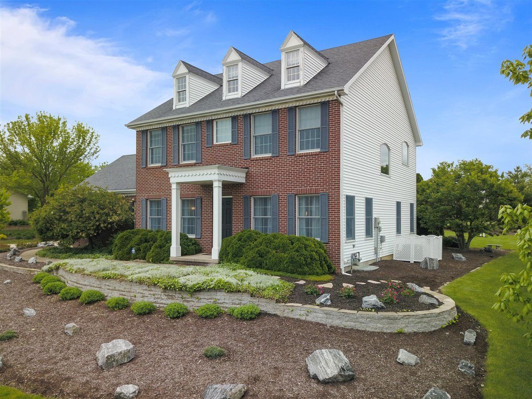
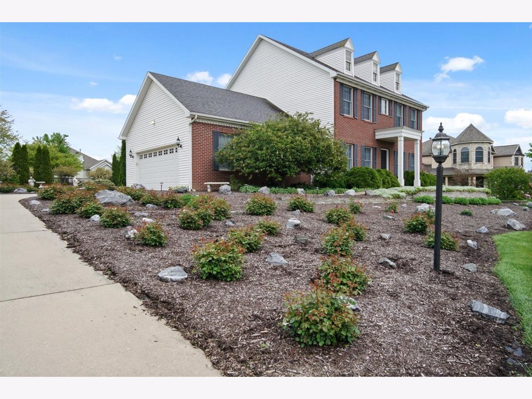
Room Specifics
Total Bedrooms: 4
Bedrooms Above Ground: 3
Bedrooms Below Ground: 1
Dimensions: —
Floor Type: Carpet
Dimensions: —
Floor Type: Carpet
Dimensions: —
Floor Type: Carpet
Full Bathrooms: 4
Bathroom Amenities: Separate Shower,Double Sink
Bathroom in Basement: 1
Rooms: Family Room
Basement Description: Finished,Egress Window
Other Specifics
| 2 | |
| — | |
| — | |
| Patio, Brick Paver Patio | |
| Landscaped,Mature Trees | |
| 150X155 | |
| — | |
| Full | |
| Hardwood Floors, Walk-In Closet(s), Separate Dining Room | |
| Range, Microwave, Dishwasher, Refrigerator, Washer, Dryer | |
| Not in DB | |
| Lake, Curbs, Street Lights, Street Paved | |
| — | |
| — | |
| Gas Log |
Tax History
| Year | Property Taxes |
|---|---|
| 2007 | $5,100 |
| 2011 | $6,614 |
| 2021 | $6,851 |
Contact Agent
Nearby Similar Homes
Nearby Sold Comparables
Contact Agent
Listing Provided By
RE/MAX Rising

