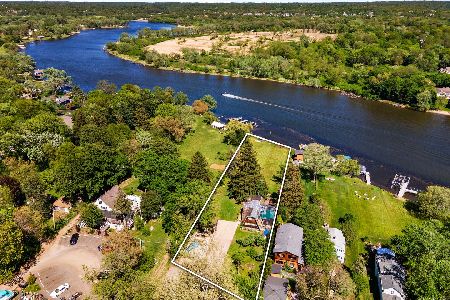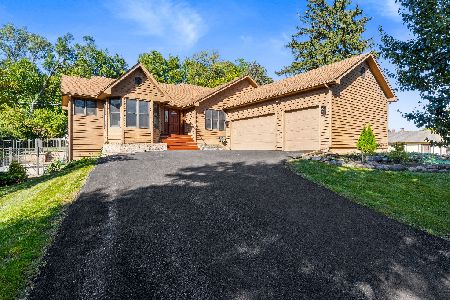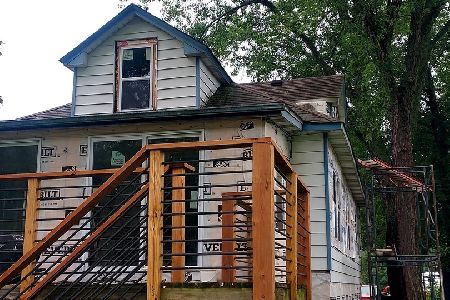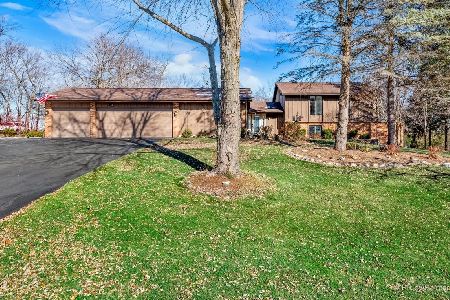136 Cutter Lane, Lake Barrington, Illinois 60010
$642,500
|
Sold
|
|
| Status: | Closed |
| Sqft: | 5,314 |
| Cost/Sqft: | $125 |
| Beds: | 5 |
| Baths: | 5 |
| Year Built: | 1976 |
| Property Taxes: | $11,686 |
| Days On Market: | 2107 |
| Lot Size: | 1,06 |
Description
Available for showings. Wow!...Forest Preserve in your backyard! Fabulous 5 BR, 3.2 BA Hillside Ranch has been architecturally re-designed, rebuilt (2001) and featured on HGTV "Before & After"! Open concept living and comfortable rooms with walls of glass all share the views of Nature Preserve out your back door, the Fox River and beautifully landscaped yard with perennial gardens and towering oaks. While deceiving from the curb this home offers over 5,300 SF of finished space on two levels and although originally built in 1980 the rebuild removed much of the original structure, modernizing the floor plan & flow with extra detail to quality build materials, design, purposeful rooms and technology. The Great Room features vaulted ceilings, a three-sided brick fireplace, large picture windows and is open to lovely Kitchen with maple cabinets, stainless appliances, granite counters, breakfast bar and pantry closet. There is also a spacious Breakfast Room with three sides of windows, a formal Dining Room with wet bar & wine frig., a large screen porch and deck to dine al fresco and enjoy this peaceful setting. A well designed Mud Room includes custom built cubby's, a coat closet & powder room. The first floor master suite addition & remodel (2008) has vaulted ceilings, walk-in custom closet, luxury bath with imported tiles, whirlpool, separate shower with rain shower feature & oversized vanity. Two additional bedrooms, a hall bath and first floor laundry complete the main level. The spacious walkout lower level boasts walls of glass letting in natural light, a family room with stone fireplace, open media room, 2 additional bedrooms/in-law suite, full bath, 2nd kitchen, 2 dedicated offices, an exercise room (soundproofed and originally designed as a recording studio) and even a Sun Room addition (2008). Other features: Hardiplank siding; freshly painted interior, irrigation system; hot tub (as is); 3-car garage with laminate organizers, tiled apron, dog wash and 3rd bay is oversized for your boat or truck and new septic field. Barrington Harbor Estates is an active neighborhood on the Fox River with river rights, private park, community dock and boat slips are available, family activities and located in the Award Winning District 220 with two Metra stations to choose from - Barrington or Fox River Grove. Excellent home & value can be yours! Showings Allowed and Virtual Tours available upon request.
Property Specifics
| Single Family | |
| — | |
| Contemporary | |
| 1976 | |
| Full,Walkout | |
| — | |
| No | |
| 1.06 |
| Lake | |
| Barrington Harbor Estates | |
| 250 / Annual | |
| Other | |
| Private Well | |
| Septic-Private | |
| 10653479 | |
| 13094030040000 |
Nearby Schools
| NAME: | DISTRICT: | DISTANCE: | |
|---|---|---|---|
|
Grade School
Roslyn Road Elementary School |
220 | — | |
|
Middle School
Barrington Middle School-station |
220 | Not in DB | |
|
High School
Barrington High School |
220 | Not in DB | |
Property History
| DATE: | EVENT: | PRICE: | SOURCE: |
|---|---|---|---|
| 10 Dec, 2020 | Sold | $642,500 | MRED MLS |
| 7 Oct, 2020 | Under contract | $665,000 | MRED MLS |
| — | Last price change | $685,000 | MRED MLS |
| 2 Mar, 2020 | Listed for sale | $685,000 | MRED MLS |
Room Specifics
Total Bedrooms: 5
Bedrooms Above Ground: 5
Bedrooms Below Ground: 0
Dimensions: —
Floor Type: Hardwood
Dimensions: —
Floor Type: Carpet
Dimensions: —
Floor Type: Hardwood
Dimensions: —
Floor Type: —
Full Bathrooms: 5
Bathroom Amenities: Whirlpool,Separate Shower,Double Sink
Bathroom in Basement: 1
Rooms: Eating Area,Bedroom 5,Great Room,Office,Screened Porch,Media Room,Exercise Room,Kitchen,Sun Room,Den
Basement Description: Finished
Other Specifics
| 3 | |
| Concrete Perimeter | |
| Asphalt | |
| Deck, Hot Tub, Porch Screened, Storms/Screens, Fire Pit | |
| Landscaped | |
| 180X180X260X276 | |
| — | |
| Full | |
| Vaulted/Cathedral Ceilings, Skylight(s), Hot Tub, Bar-Wet, Hardwood Floors, First Floor Bedroom, In-Law Arrangement, First Floor Laundry, First Floor Full Bath, Walk-In Closet(s) | |
| Range, Microwave, Dishwasher, Refrigerator, Washer, Dryer, Disposal, Stainless Steel Appliance(s), Wine Refrigerator | |
| Not in DB | |
| Dock, Water Rights, Curbs, Street Paved | |
| — | |
| — | |
| Double Sided |
Tax History
| Year | Property Taxes |
|---|---|
| 2020 | $11,686 |
Contact Agent
Nearby Similar Homes
Nearby Sold Comparables
Contact Agent
Listing Provided By
RE/MAX of Barrington







