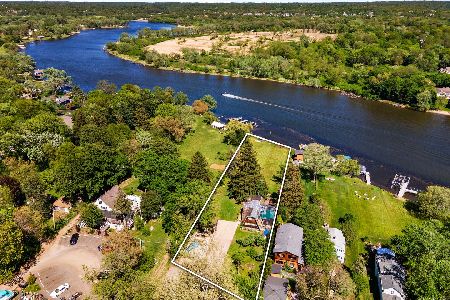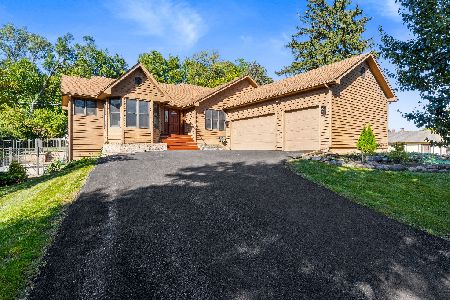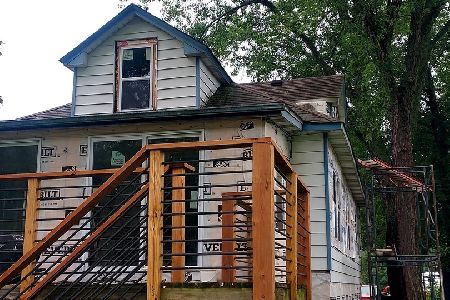134 Cutter Lane, Lake Barrington, Illinois 60010
$566,250
|
Sold
|
|
| Status: | Closed |
| Sqft: | 3,218 |
| Cost/Sqft: | $180 |
| Beds: | 4 |
| Baths: | 3 |
| Year Built: | 1989 |
| Property Taxes: | $12,224 |
| Days On Market: | 2855 |
| Lot Size: | 1,15 |
Description
Stunning REHAB Contemporary design w/ open floorplan, vaulted ceilings, HW floors; foyer opens to bright & cheery living room w/ cathedral ceiling, FP, floor-to-ceiling windows & skylights. Glamorous, gourmet kitchen w/ 42" cabinetry, granite counters, professional Wolf oven/range & HUGE 2-sided Sub-Zero refrigerator; flows into spacious family room w/ fireplace & bar w/ wine refrigerator; nestled between is cozy, 2-level coffee & serving bar. Large master suite w/ his & her W/I closets, FP & elegant plantation blinds. Natural light fills master bath w/ large windows & skylight. Jack-n-Jill bath adjoins spacious 2nd & 3rd bedrooms. 1st floor, 4th bedroom/nanny quarters w/ full bath & separate entry. Full basement w/ FP, bar area, exercise room & workshop. Newer, zoned mechanicals & HWH. Private, screened back porch & attached deck overlooks forest preserve; sport court w/ adjacent fire pit. Exclusive to this neighborhood - Private Boat Slip, Currently rented Agent Owned
Property Specifics
| Single Family | |
| — | |
| Contemporary | |
| 1989 | |
| Full | |
| — | |
| No | |
| 1.15 |
| Lake | |
| Barrington Harbor Estates | |
| 270 / Annual | |
| Other | |
| Private Well | |
| Septic-Private | |
| 09856868 | |
| 13094030050000 |
Nearby Schools
| NAME: | DISTRICT: | DISTANCE: | |
|---|---|---|---|
|
Grade School
Roslyn Road Elementary School |
220 | — | |
|
Middle School
Barrington Middle School-prairie |
220 | Not in DB | |
|
High School
Barrington High School |
220 | Not in DB | |
Property History
| DATE: | EVENT: | PRICE: | SOURCE: |
|---|---|---|---|
| 1 May, 2018 | Sold | $566,250 | MRED MLS |
| 1 Mar, 2018 | Under contract | $579,900 | MRED MLS |
| 14 Feb, 2018 | Listed for sale | $579,900 | MRED MLS |
Room Specifics
Total Bedrooms: 4
Bedrooms Above Ground: 4
Bedrooms Below Ground: 0
Dimensions: —
Floor Type: Hardwood
Dimensions: —
Floor Type: Carpet
Dimensions: —
Floor Type: Carpet
Full Bathrooms: 3
Bathroom Amenities: Whirlpool,Separate Shower,Double Sink
Bathroom in Basement: 0
Rooms: Screened Porch,Recreation Room,Exercise Room
Basement Description: Finished
Other Specifics
| 3 | |
| Concrete Perimeter | |
| Asphalt | |
| Deck, Screened Patio, Storms/Screens | |
| Forest Preserve Adjacent,Water Rights | |
| 259X183X329X177 | |
| Unfinished | |
| Full | |
| Vaulted/Cathedral Ceilings, Skylight(s), Bar-Dry, Hardwood Floors, First Floor Bedroom, First Floor Full Bath | |
| Range, Microwave, Dishwasher, High End Refrigerator, Washer, Dryer, Disposal, Stainless Steel Appliance(s), Wine Refrigerator, Range Hood | |
| Not in DB | |
| Dock, Water Rights | |
| — | |
| — | |
| Wood Burning, Attached Fireplace Doors/Screen, Gas Log, Gas Starter, Ventless |
Tax History
| Year | Property Taxes |
|---|---|
| 2018 | $12,224 |
Contact Agent
Nearby Similar Homes
Nearby Sold Comparables
Contact Agent
Listing Provided By
Worth Clark Realty






