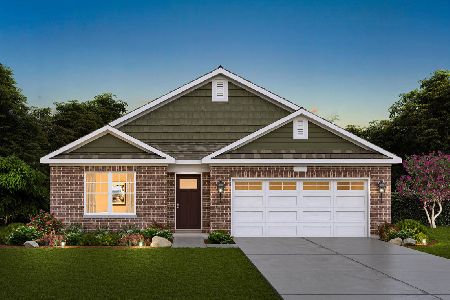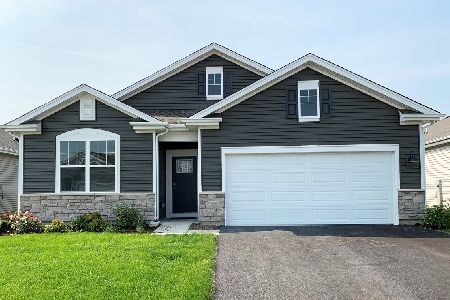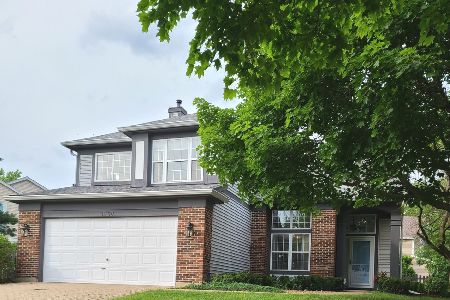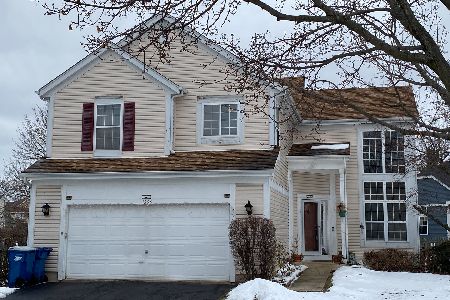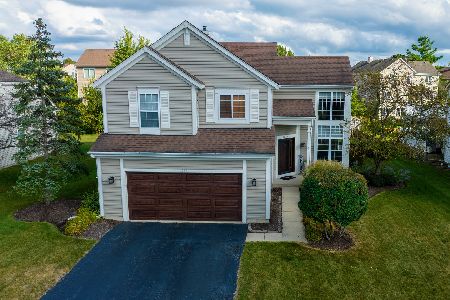1360 Branden Court, Bartlett, Illinois 60103
$335,000
|
Sold
|
|
| Status: | Closed |
| Sqft: | 1,749 |
| Cost/Sqft: | $192 |
| Beds: | 3 |
| Baths: | 3 |
| Year Built: | 1993 |
| Property Taxes: | $7,509 |
| Days On Market: | 1583 |
| Lot Size: | 0,28 |
Description
Popular Fairfax 3 bedroom 2.5 bath home located in a culdesac. You will be in awe from the moment you walk in the door as you are greeted by the two story Living and Dining Rooms, such an impressive entrance. The kitchen has been updated with beautiful granite counters, French Door fridge, Double oven, can lights and pantry closet with has access to the backyard. The family room features a fireplace and is open to the kitchen, great floor plan for entertaining and everyday living! Upstairs the Primary bedroom features a cathedral ceiling, walk-in closet with organizers and ensuite with dual vanity. The second bedroom has built in bookshelves with barn wood accents. The third bedroom features a double closet and windows on two walls. The secondary bedrooms share the updated hall bath with granite counter. The yard is fully fenced and includes a storage shed and large paver patio with seating wall. The long paver driveway can accommodate all your guests! This one won't last!
Property Specifics
| Single Family | |
| — | |
| — | |
| 1993 | |
| None | |
| — | |
| No | |
| 0.28 |
| Du Page | |
| — | |
| — / Not Applicable | |
| None | |
| Lake Michigan | |
| Public Sewer | |
| 11184892 | |
| 0111401026 |
Nearby Schools
| NAME: | DISTRICT: | DISTANCE: | |
|---|---|---|---|
|
Grade School
Prairieview Elementary School |
46 | — | |
|
Middle School
East View Middle School |
46 | Not in DB | |
|
High School
Bartlett High School |
46 | Not in DB | |
Property History
| DATE: | EVENT: | PRICE: | SOURCE: |
|---|---|---|---|
| 29 Sep, 2015 | Sold | $260,000 | MRED MLS |
| 28 Aug, 2015 | Under contract | $274,999 | MRED MLS |
| — | Last price change | $284,900 | MRED MLS |
| 10 Jul, 2015 | Listed for sale | $284,900 | MRED MLS |
| 8 Oct, 2021 | Sold | $335,000 | MRED MLS |
| 16 Aug, 2021 | Under contract | $335,000 | MRED MLS |
| 12 Aug, 2021 | Listed for sale | $335,000 | MRED MLS |
| 15 Jul, 2024 | Sold | $420,000 | MRED MLS |
| 9 Jun, 2024 | Under contract | $420,000 | MRED MLS |
| 5 Jun, 2024 | Listed for sale | $420,000 | MRED MLS |
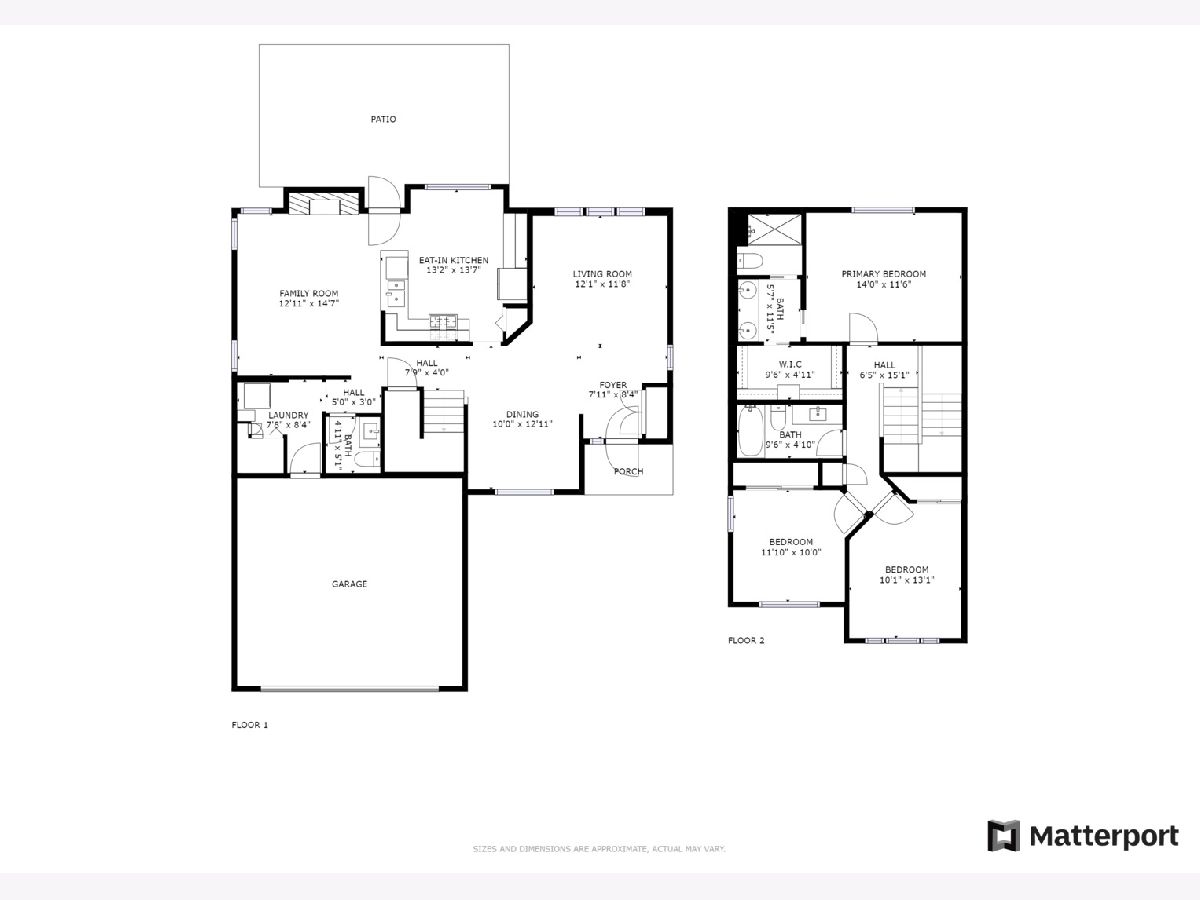
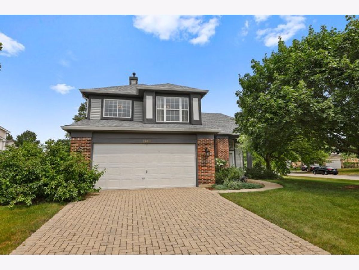
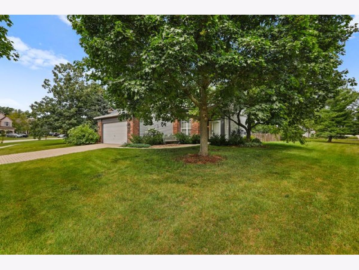
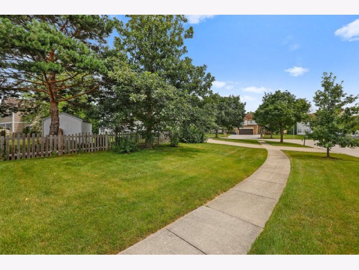
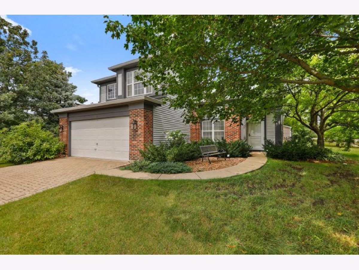
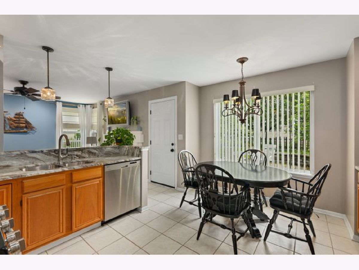
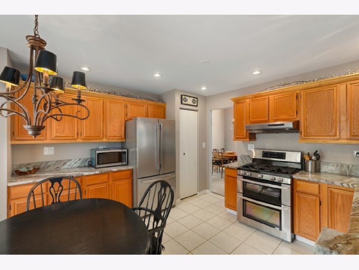
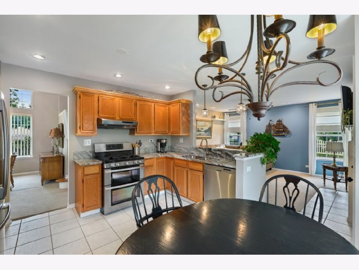
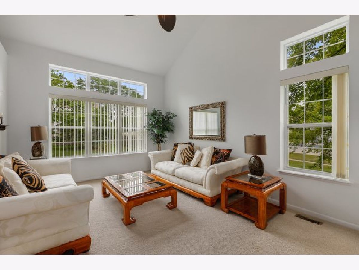
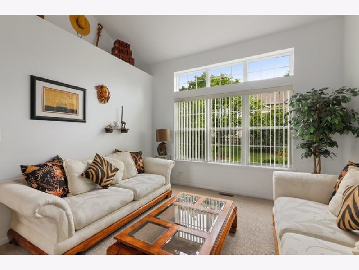
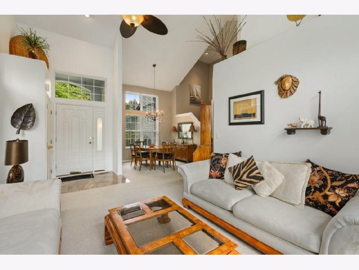
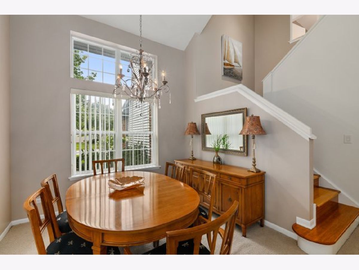
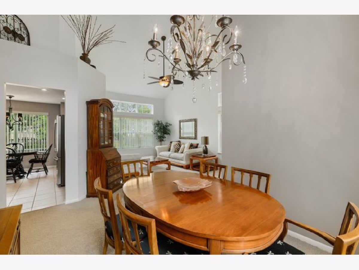
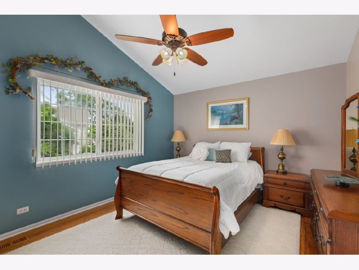
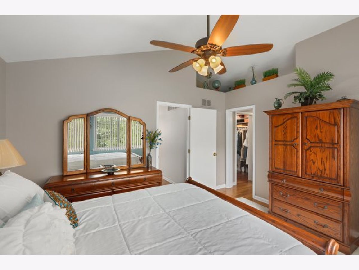
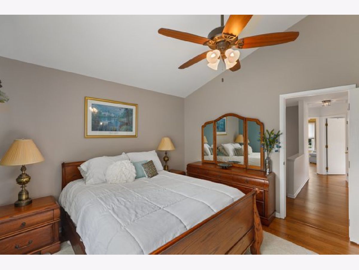
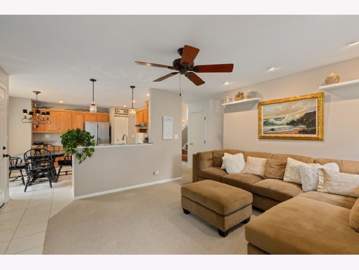
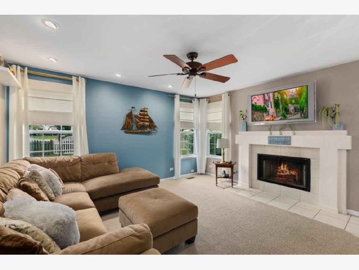
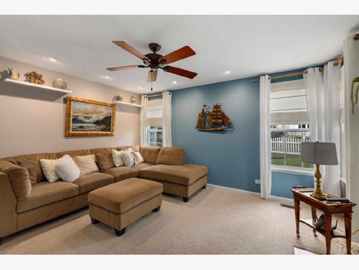
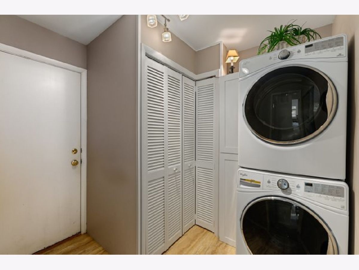
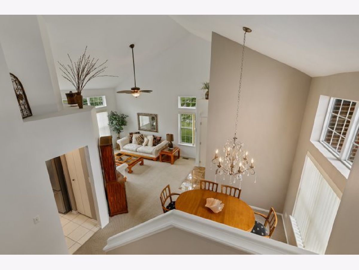
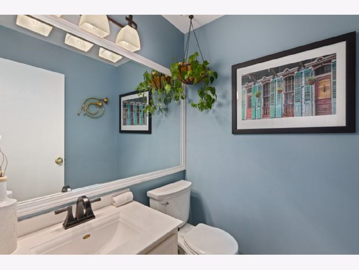
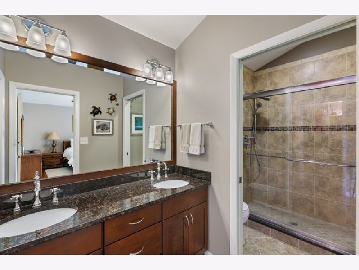
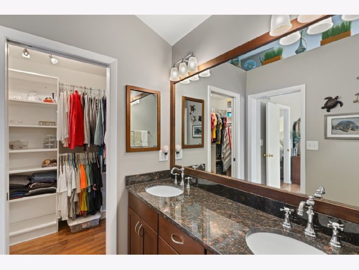
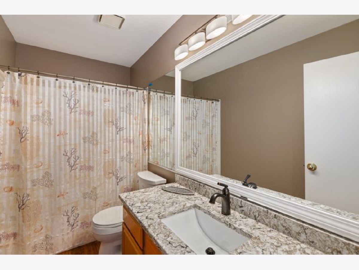
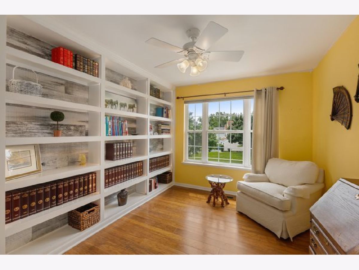
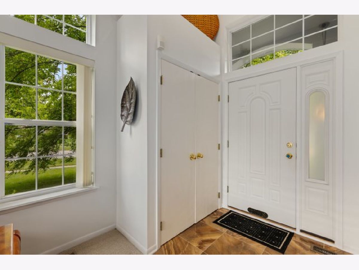
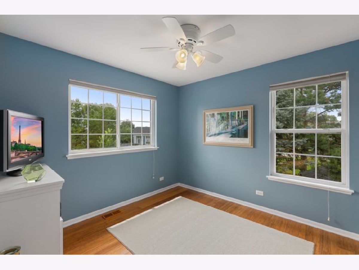
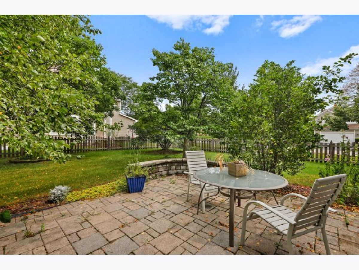
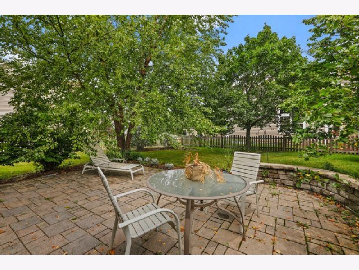
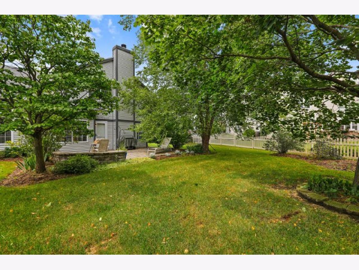
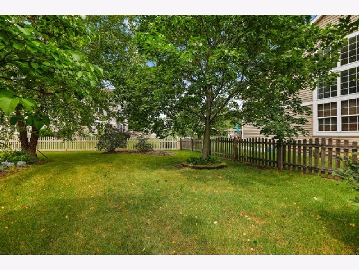
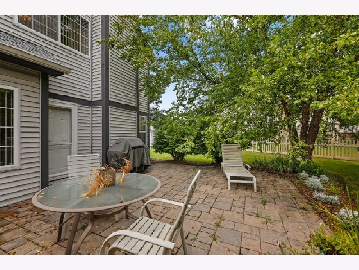
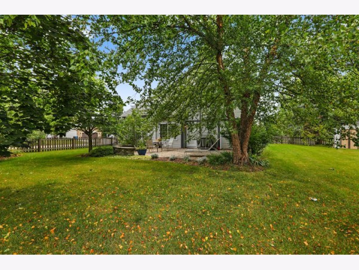
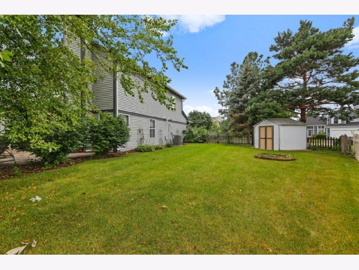
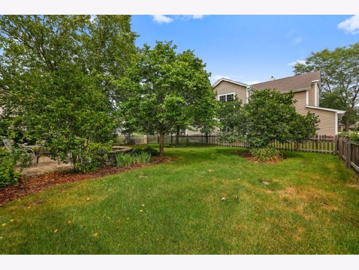
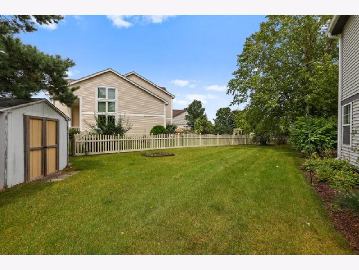
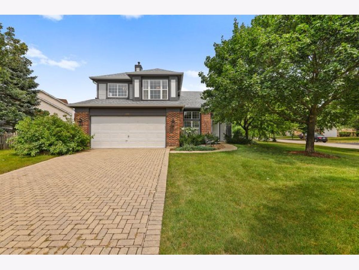
Room Specifics
Total Bedrooms: 3
Bedrooms Above Ground: 3
Bedrooms Below Ground: 0
Dimensions: —
Floor Type: Hardwood
Dimensions: —
Floor Type: Hardwood
Full Bathrooms: 3
Bathroom Amenities: Double Sink
Bathroom in Basement: 0
Rooms: Foyer,Walk In Closet
Basement Description: None
Other Specifics
| 2 | |
| — | |
| Brick | |
| Patio | |
| Corner Lot,Cul-De-Sac | |
| 12232 | |
| Unfinished | |
| Full | |
| Vaulted/Cathedral Ceilings, Hardwood Floors, First Floor Laundry, Walk-In Closet(s) | |
| Range, Microwave, Dishwasher, Refrigerator, Washer, Dryer, Disposal, Range Hood | |
| Not in DB | |
| Sidewalks, Street Paved | |
| — | |
| — | |
| Gas Starter |
Tax History
| Year | Property Taxes |
|---|---|
| 2015 | $8,686 |
| 2021 | $7,509 |
| 2024 | $8,022 |
Contact Agent
Nearby Similar Homes
Nearby Sold Comparables
Contact Agent
Listing Provided By
Redfin Corporation


