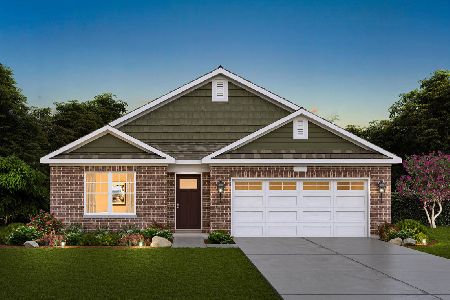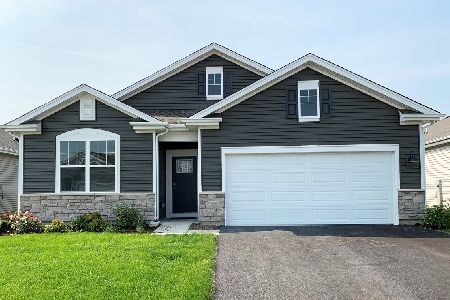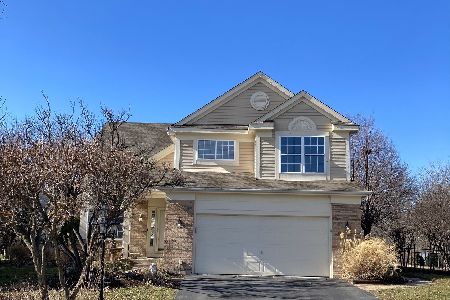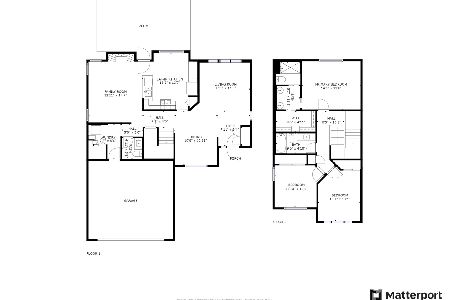1362 Branden Lane, Bartlett, Illinois 60103
$415,000
|
Sold
|
|
| Status: | Closed |
| Sqft: | 2,577 |
| Cost/Sqft: | $165 |
| Beds: | 4 |
| Baths: | 4 |
| Year Built: | 1993 |
| Property Taxes: | $10,852 |
| Days On Market: | 2835 |
| Lot Size: | 0,20 |
Description
Updated Fairfax home a block from Prairieview Elementary! This home will wow you as you enter. Enjoy many upgrades & features such as all hardwood flooring on the first floor, updated hall bath with marble counters, 3 car garage, dual staircase & more. The updated kitchen features white cabinetry, granite counters & high end Viking appliances, pantry space & island all over looking the large Family room & eating area with cozy fireplace. The perfect flow for entertaining and everyday living. The laundry/mudroom makes the perfect "drop zone". The Master Suite boasts cathedral ceilings, a large walk-in closet and ensuite. The finished basement provides even more hang out space with an additional 1200sqft of finished space including built in bar, wine fridge, fifth bedroom, a bonus room & full bath. Enjoy the outdoors in the fenced in yard & deck with pergola. This is the one! Minutes to downtown and Metra!
Property Specifics
| Single Family | |
| — | |
| Contemporary | |
| 1993 | |
| Full | |
| WINGATE | |
| No | |
| 0.2 |
| Du Page | |
| Fairfax Silvercrest | |
| 0 / Not Applicable | |
| None | |
| Public | |
| Public Sewer | |
| 09873441 | |
| 0111401027 |
Nearby Schools
| NAME: | DISTRICT: | DISTANCE: | |
|---|---|---|---|
|
Grade School
Prairieview Elementary School |
46 | — | |
|
Middle School
East View Middle School |
46 | Not in DB | |
|
High School
Bartlett High School |
46 | Not in DB | |
Property History
| DATE: | EVENT: | PRICE: | SOURCE: |
|---|---|---|---|
| 27 Jun, 2013 | Sold | $369,000 | MRED MLS |
| 10 May, 2013 | Under contract | $374,900 | MRED MLS |
| 12 Mar, 2013 | Listed for sale | $374,900 | MRED MLS |
| 29 May, 2018 | Sold | $415,000 | MRED MLS |
| 2 Apr, 2018 | Under contract | $425,000 | MRED MLS |
| 8 Mar, 2018 | Listed for sale | $425,000 | MRED MLS |
Room Specifics
Total Bedrooms: 5
Bedrooms Above Ground: 4
Bedrooms Below Ground: 1
Dimensions: —
Floor Type: Carpet
Dimensions: —
Floor Type: Carpet
Dimensions: —
Floor Type: Carpet
Dimensions: —
Floor Type: —
Full Bathrooms: 4
Bathroom Amenities: Whirlpool,Separate Shower,Double Sink
Bathroom in Basement: 1
Rooms: Bonus Room,Bedroom 5,Recreation Room
Basement Description: Finished
Other Specifics
| 3 | |
| Concrete Perimeter | |
| Asphalt | |
| Deck, Storms/Screens | |
| Fenced Yard | |
| 73X121X47X87 | |
| Unfinished | |
| Full | |
| Vaulted/Cathedral Ceilings, Bar-Dry, Hardwood Floors, First Floor Laundry, First Floor Full Bath | |
| Range, Microwave, Dishwasher, High End Refrigerator, Washer, Dryer, Disposal, Stainless Steel Appliance(s) | |
| Not in DB | |
| Park, Lake, Curbs, Sidewalks, Street Lights, Street Paved | |
| — | |
| — | |
| — |
Tax History
| Year | Property Taxes |
|---|---|
| 2013 | $10,414 |
| 2018 | $10,852 |
Contact Agent
Nearby Similar Homes
Nearby Sold Comparables
Contact Agent
Listing Provided By
Redfin Corporation









