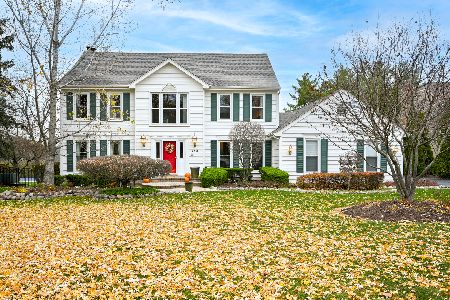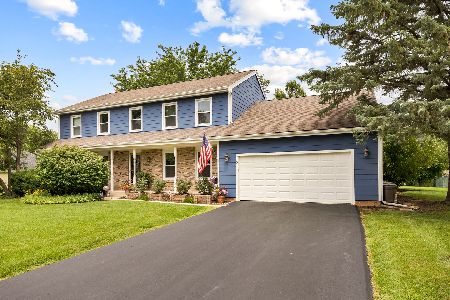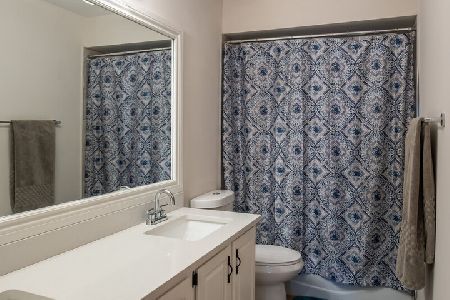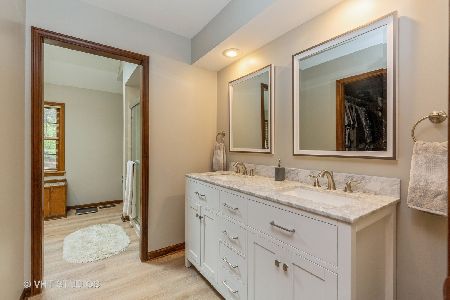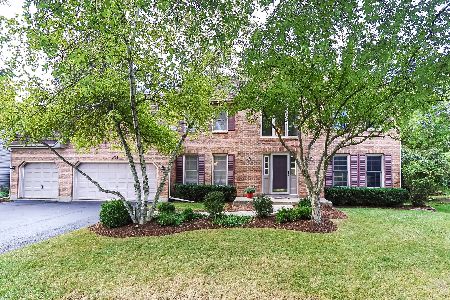1360 Spring Hill Drive, Algonquin, Illinois 60102
$224,000
|
Sold
|
|
| Status: | Closed |
| Sqft: | 0 |
| Cost/Sqft: | — |
| Beds: | 4 |
| Baths: | 3 |
| Year Built: | 1988 |
| Property Taxes: | $7,508 |
| Days On Market: | 6057 |
| Lot Size: | 0,00 |
Description
Unbelievable priced Savannah, cntr entry Col. in Gaslight West on 1/2ac. Bring brush, buckets, & decor ideas. Mstr BR ste w/vault clng, sit rm w/FP & lux BA. Formal LR&DR, eat-in kitch w/Pergo flrs overlooks lrg FR w/B/I shelving, bay wndw & raised hearth FP. Lovely yd w/dk & stor shed. Bsmt w/loads of storage. NOT A SHORT SALE OR PRE-FORECLOSURE - priced home looking for new owner. "AS IS" DISTRESSED SALE.
Property Specifics
| Single Family | |
| — | |
| Traditional | |
| 1988 | |
| Full | |
| SAVANNAH | |
| No | |
| — |
| Kane | |
| Gaslight West | |
| 0 / Not Applicable | |
| None | |
| Public | |
| Public Sewer | |
| 07220954 | |
| 0304102025 |
Nearby Schools
| NAME: | DISTRICT: | DISTANCE: | |
|---|---|---|---|
|
Grade School
Neubert Elementary School |
300 | — | |
|
Middle School
Westfield Community School |
300 | Not in DB | |
|
High School
H D Jacobs High School |
300 | Not in DB | |
Property History
| DATE: | EVENT: | PRICE: | SOURCE: |
|---|---|---|---|
| 23 Jul, 2009 | Sold | $224,000 | MRED MLS |
| 5 Jun, 2009 | Under contract | $234,900 | MRED MLS |
| 19 May, 2009 | Listed for sale | $234,900 | MRED MLS |
| 30 Sep, 2021 | Sold | $348,000 | MRED MLS |
| 20 Aug, 2021 | Under contract | $348,000 | MRED MLS |
| 18 Aug, 2021 | Listed for sale | $348,000 | MRED MLS |
Room Specifics
Total Bedrooms: 4
Bedrooms Above Ground: 4
Bedrooms Below Ground: 0
Dimensions: —
Floor Type: Carpet
Dimensions: —
Floor Type: Carpet
Dimensions: —
Floor Type: Carpet
Full Bathrooms: 3
Bathroom Amenities: Whirlpool,Separate Shower
Bathroom in Basement: 0
Rooms: Gallery,Sitting Room,Utility Room-1st Floor
Basement Description: Unfinished
Other Specifics
| 2 | |
| Concrete Perimeter | |
| Asphalt | |
| Deck | |
| Landscaped | |
| 100 X 190 | |
| Unfinished | |
| Full | |
| — | |
| Range, Microwave, Dishwasher, Refrigerator, Disposal | |
| Not in DB | |
| Street Lights, Street Paved | |
| — | |
| — | |
| Wood Burning, Gas Log, Gas Starter |
Tax History
| Year | Property Taxes |
|---|---|
| 2009 | $7,508 |
| 2021 | $7,923 |
Contact Agent
Nearby Similar Homes
Nearby Sold Comparables
Contact Agent
Listing Provided By
RE/MAX Suburban

