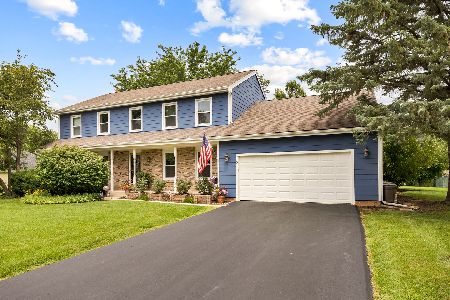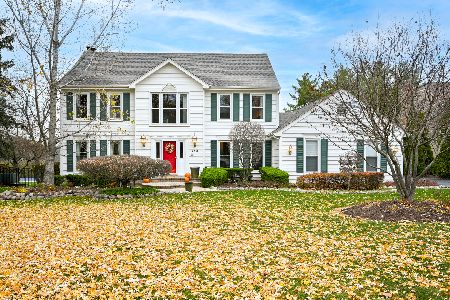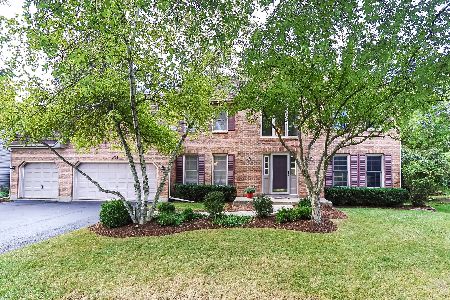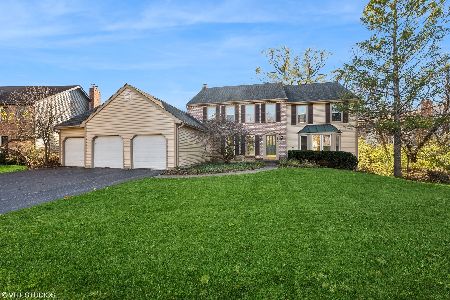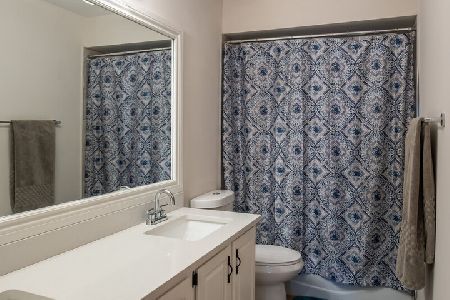1385 Springhill Drive, Algonquin, Illinois 60102
$265,000
|
Sold
|
|
| Status: | Closed |
| Sqft: | 2,250 |
| Cost/Sqft: | $128 |
| Beds: | 4 |
| Baths: | 3 |
| Year Built: | 1992 |
| Property Taxes: | $6,904 |
| Days On Market: | 3886 |
| Lot Size: | 0,47 |
Description
ENJOY NATURE RIGHT IN YOUR OWN BACK YARD! CUSTOM HOME SITS ON A HALF ACRE LOT AND BACKS TO THE NATURE PRESERVE. SOLID HOME WITH LARGE FOYER, FRENCH DOORS TO LIVING RM AND DINING RM, CROWN MOLDING, HARDWOOD FLOORING, FAMILY RM W/BRICK FIREPLACE, KITCHEN HAS CENTER ISLAND, MASTER BEDROOM HAS CATHEDRAL CEILING, FULL MASTER BATH W/SEP SHOWER, TUB AND A WALK IN CLOSET. WALK-OUT BASEMENT, 3 CAR GARAGE AND A FENCED LOT.
Property Specifics
| Single Family | |
| — | |
| Colonial | |
| 1992 | |
| Full,Walkout | |
| CUSTOM HOME | |
| No | |
| 0.47 |
| Kane | |
| Gaslight West | |
| 0 / Not Applicable | |
| None | |
| Public | |
| Public Sewer | |
| 08907052 | |
| 0304101047 |
Nearby Schools
| NAME: | DISTRICT: | DISTANCE: | |
|---|---|---|---|
|
Grade School
Neubert Elementary School |
300 | — | |
|
Middle School
Westfield Community School |
300 | Not in DB | |
|
High School
H D Jacobs High School |
300 | Not in DB | |
Property History
| DATE: | EVENT: | PRICE: | SOURCE: |
|---|---|---|---|
| 23 Oct, 2015 | Sold | $265,000 | MRED MLS |
| 12 Sep, 2015 | Under contract | $289,000 | MRED MLS |
| 29 Apr, 2015 | Listed for sale | $289,000 | MRED MLS |
Room Specifics
Total Bedrooms: 4
Bedrooms Above Ground: 4
Bedrooms Below Ground: 0
Dimensions: —
Floor Type: Carpet
Dimensions: —
Floor Type: Carpet
Dimensions: —
Floor Type: Carpet
Full Bathrooms: 3
Bathroom Amenities: Whirlpool,Separate Shower,Double Sink
Bathroom in Basement: 0
Rooms: Sitting Room
Basement Description: Unfinished
Other Specifics
| 3 | |
| Concrete Perimeter | |
| Asphalt | |
| Deck, Storms/Screens | |
| Fenced Yard,Nature Preserve Adjacent,Stream(s) | |
| 111X208X76X192 | |
| Unfinished | |
| Full | |
| Vaulted/Cathedral Ceilings, Skylight(s), Hardwood Floors, First Floor Laundry | |
| Range, Microwave, Dishwasher, Refrigerator, Washer, Dryer | |
| Not in DB | |
| Sidewalks, Street Lights, Street Paved | |
| — | |
| — | |
| Gas Log |
Tax History
| Year | Property Taxes |
|---|---|
| 2015 | $6,904 |
Contact Agent
Nearby Similar Homes
Nearby Sold Comparables
Contact Agent
Listing Provided By
Berkshire Hathaway HomeServices Starck Real Estate

