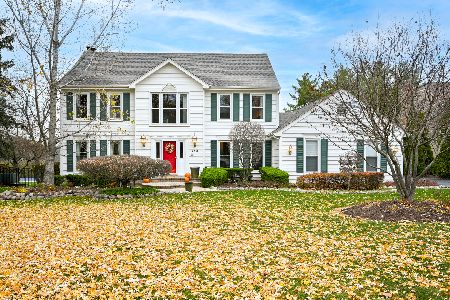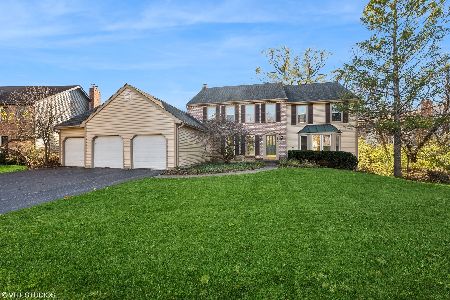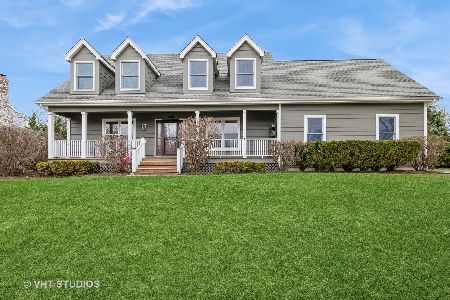1405 Spring Hill Drive, Algonquin, Illinois 60102
$415,000
|
Sold
|
|
| Status: | Closed |
| Sqft: | 3,214 |
| Cost/Sqft: | $132 |
| Beds: | 4 |
| Baths: | 4 |
| Year Built: | 1992 |
| Property Taxes: | $10,450 |
| Days On Market: | 1521 |
| Lot Size: | 0,55 |
Description
Private parklike setting for this spectacular quality built custom 3200 sq ft+ home sitting on a private wooded half acre+ lot in the heart of Gaslight subdivision ~ Dramatic two story entry brings in lots of natural light ~ Separate formal living and dining rooms ~ Gourmet kitchen with beamed ceiling/SS appliances/island ~ Large breakfast eating area with sliders leading to the deck ~ Family room with bay window/masonry fireplace ~ Main floor laundry room with cabinets/sink ~ First floor den/office~ Master suite with vaulted ceiling/sitting room / luxury bath/walk-in closet ~ Generous sized secondary bedrooms with lots of closet space ~ Finished English basement which is perfect for entertaining has a huge rec room including a bar area / bedroom / full bath/shop room with lots of storage ~ oversized deck to enjoy the lushly mature landscaped private yard which by the way borders Dixie Briggs Fromm Conservation Area that will NEVER be built on!
Property Specifics
| Single Family | |
| — | |
| — | |
| 1992 | |
| Full,English | |
| CUSTOM | |
| No | |
| 0.55 |
| Kane | |
| Gaslight West | |
| — / Not Applicable | |
| None | |
| Public | |
| Public Sewer | |
| 11248964 | |
| 0304101046 |
Nearby Schools
| NAME: | DISTRICT: | DISTANCE: | |
|---|---|---|---|
|
Grade School
Neubert Elementary School |
300 | — | |
|
Middle School
Westfield Community School |
300 | Not in DB | |
|
High School
H D Jacobs High School |
300 | Not in DB | |
Property History
| DATE: | EVENT: | PRICE: | SOURCE: |
|---|---|---|---|
| 3 Dec, 2021 | Sold | $415,000 | MRED MLS |
| 22 Oct, 2021 | Under contract | $424,900 | MRED MLS |
| 18 Oct, 2021 | Listed for sale | $424,900 | MRED MLS |
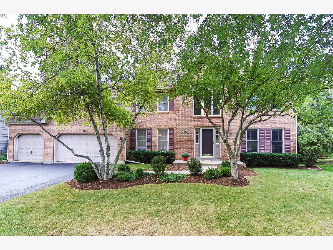
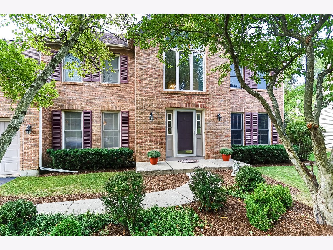
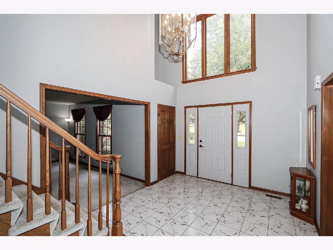
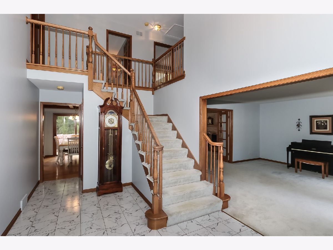
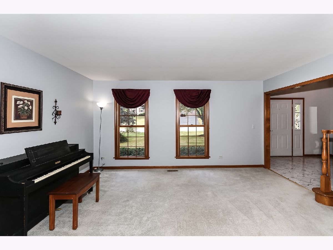
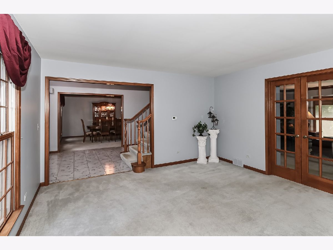
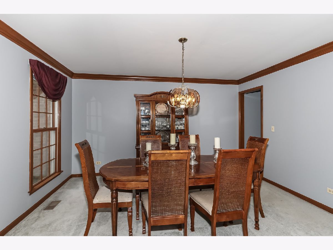
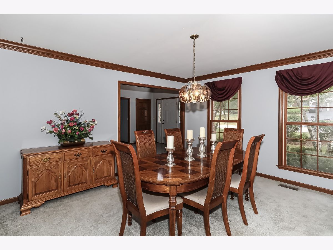
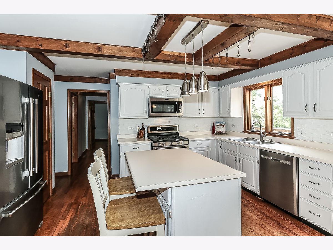
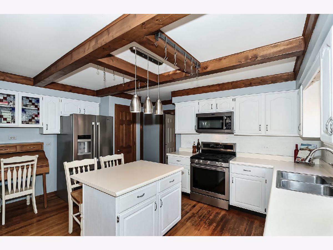
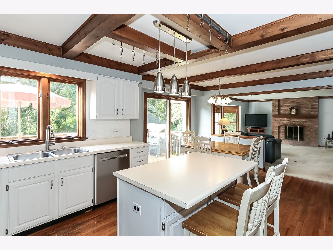
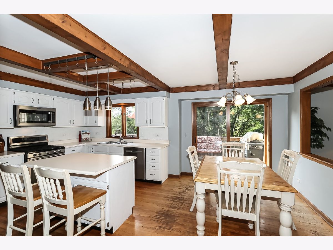
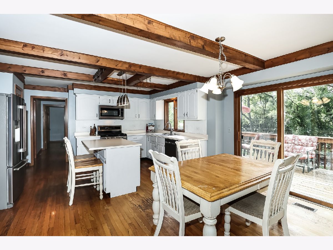
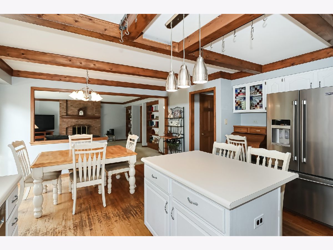
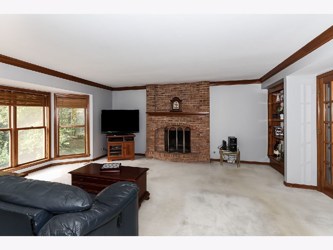
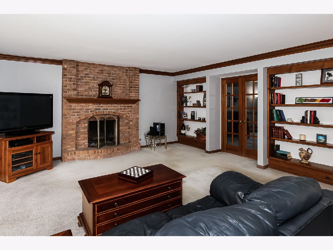
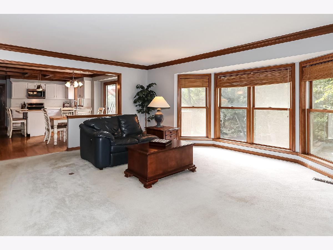
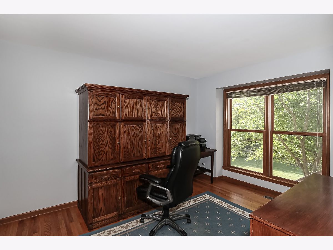
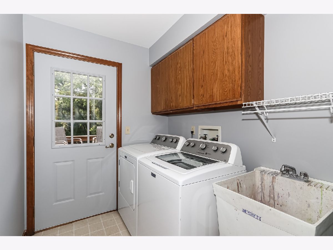
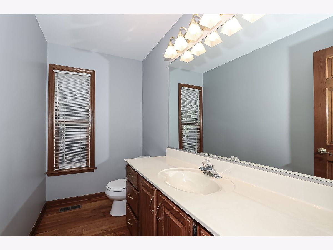
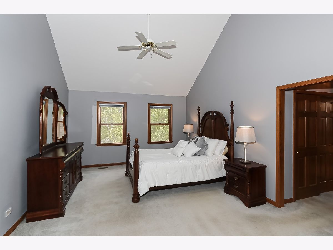
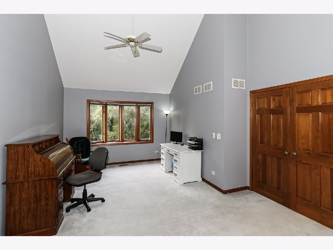
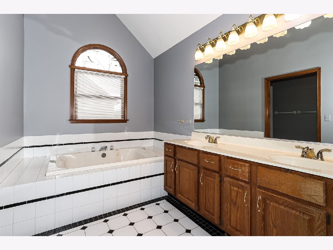
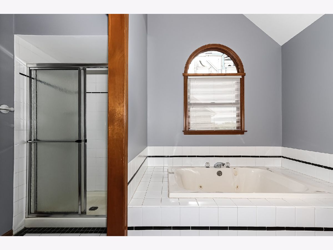
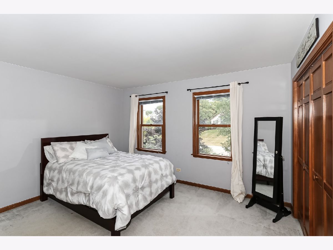
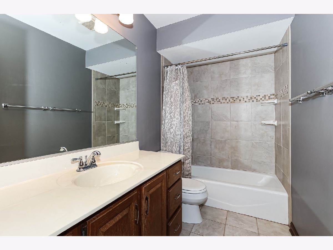
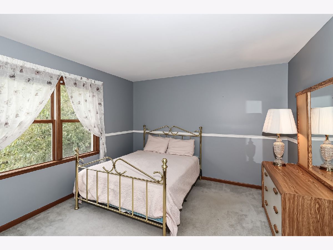
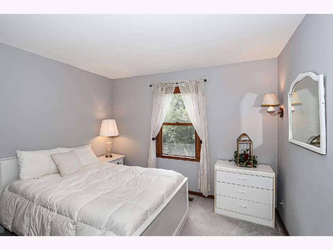
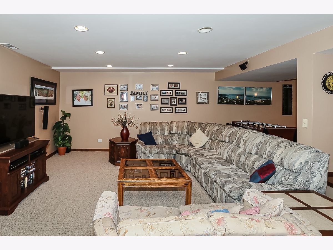
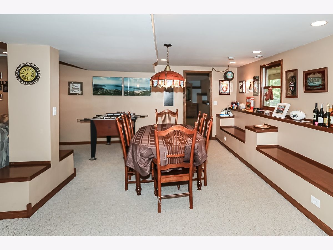
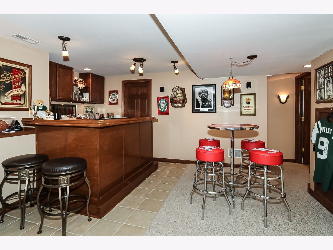
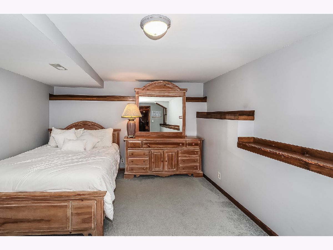
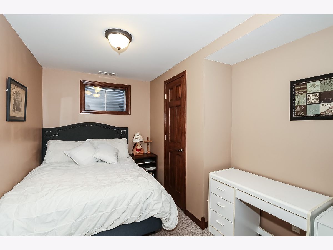

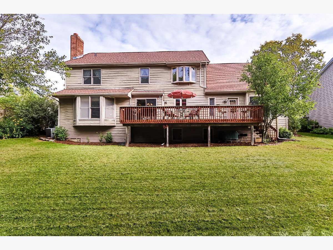

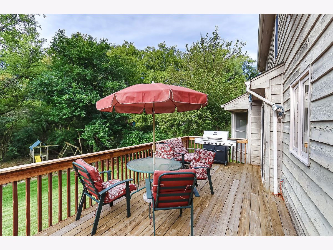
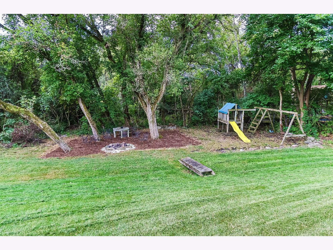
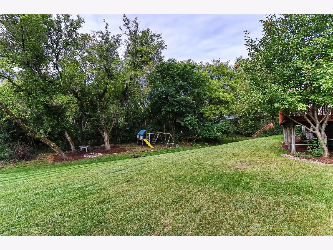
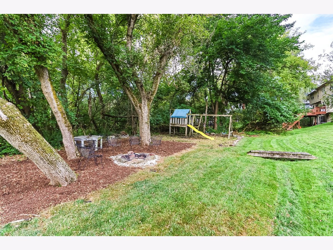
Room Specifics
Total Bedrooms: 5
Bedrooms Above Ground: 4
Bedrooms Below Ground: 1
Dimensions: —
Floor Type: Carpet
Dimensions: —
Floor Type: Carpet
Dimensions: —
Floor Type: Carpet
Dimensions: —
Floor Type: —
Full Bathrooms: 4
Bathroom Amenities: Separate Shower,Double Sink
Bathroom in Basement: 1
Rooms: Office,Sitting Room,Bedroom 5,Other Room,Recreation Room,Storage
Basement Description: Finished
Other Specifics
| 3 | |
| Concrete Perimeter | |
| Asphalt | |
| Deck | |
| Landscaped,Wooded,Mature Trees | |
| 82 X 243 X 117 X 207 | |
| — | |
| Full | |
| Vaulted/Cathedral Ceilings | |
| Range, Microwave, Dishwasher, Refrigerator, Washer, Dryer | |
| Not in DB | |
| Street Paved | |
| — | |
| — | |
| Wood Burning, Attached Fireplace Doors/Screen, Gas Starter |
Tax History
| Year | Property Taxes |
|---|---|
| 2021 | $10,450 |
Contact Agent
Nearby Similar Homes
Nearby Sold Comparables
Contact Agent
Listing Provided By
RE/MAX Suburban

