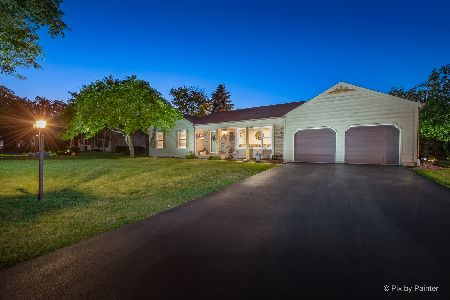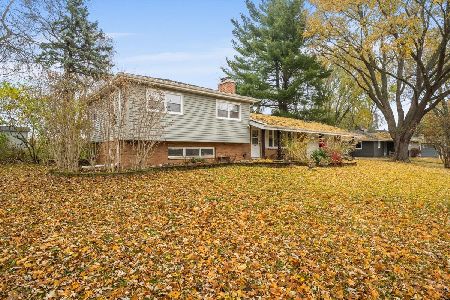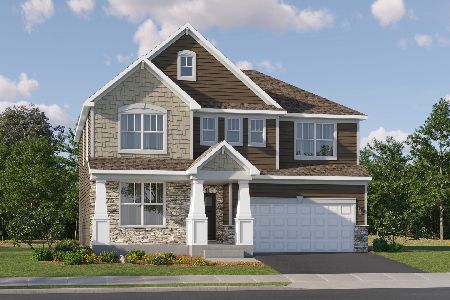710 Sprucetree Lane, Algonquin, Illinois 60102
$485,000
|
For Sale
|
|
| Status: | Contingent |
| Sqft: | 2,372 |
| Cost/Sqft: | $204 |
| Beds: | 4 |
| Baths: | 3 |
| Year Built: | 1986 |
| Property Taxes: | $8,579 |
| Days On Market: | 66 |
| Lot Size: | 0,42 |
Description
Tucked away on a quiet dead-end street in the highly desirable Gaslight West subdivision, this beautifully maintained 4-bedroom, 2.5-bath home offers exceptional privacy and functional living space. Step inside to a spacious first-floor bonus room (or 5th bedroom) and a large dining room perfect for entertaining. The open layout flows into the main living area and a kitchen with stainless steel appliances-all updated within the last 5 years, many with transferable protection plans. The full basement is mostly finished to suit a variety of needs, while the unfinished section offers ample space for storage and laundry. Beautiful backyard oasis, with a large entertainment deck, pergola, mature trees, and an oversized lot that ensures a sense of privacy and space that's rare to find. RECENT IMPROVEMENTS & FEATURES: James Hardie fiber cement siding for lasting durability. Gutter guards and freshly sealed driveway. Windows (2022) with transferable warranty. Furnace & AC (2020). Water heater (2024).
Property Specifics
| Single Family | |
| — | |
| — | |
| 1986 | |
| — | |
| — | |
| No | |
| 0.42 |
| Kane | |
| Gaslight West | |
| — / Not Applicable | |
| — | |
| — | |
| — | |
| 12474369 | |
| 0304202009 |
Nearby Schools
| NAME: | DISTRICT: | DISTANCE: | |
|---|---|---|---|
|
Grade School
Neubert Elementary School |
300 | — | |
|
Middle School
Westfield Community School |
300 | Not in DB | |
|
High School
H D Jacobs High School |
300 | Not in DB | |
Property History
| DATE: | EVENT: | PRICE: | SOURCE: |
|---|---|---|---|
| 30 Oct, 2025 | Under contract | $485,000 | MRED MLS |
| 17 Sep, 2025 | Listed for sale | $485,000 | MRED MLS |
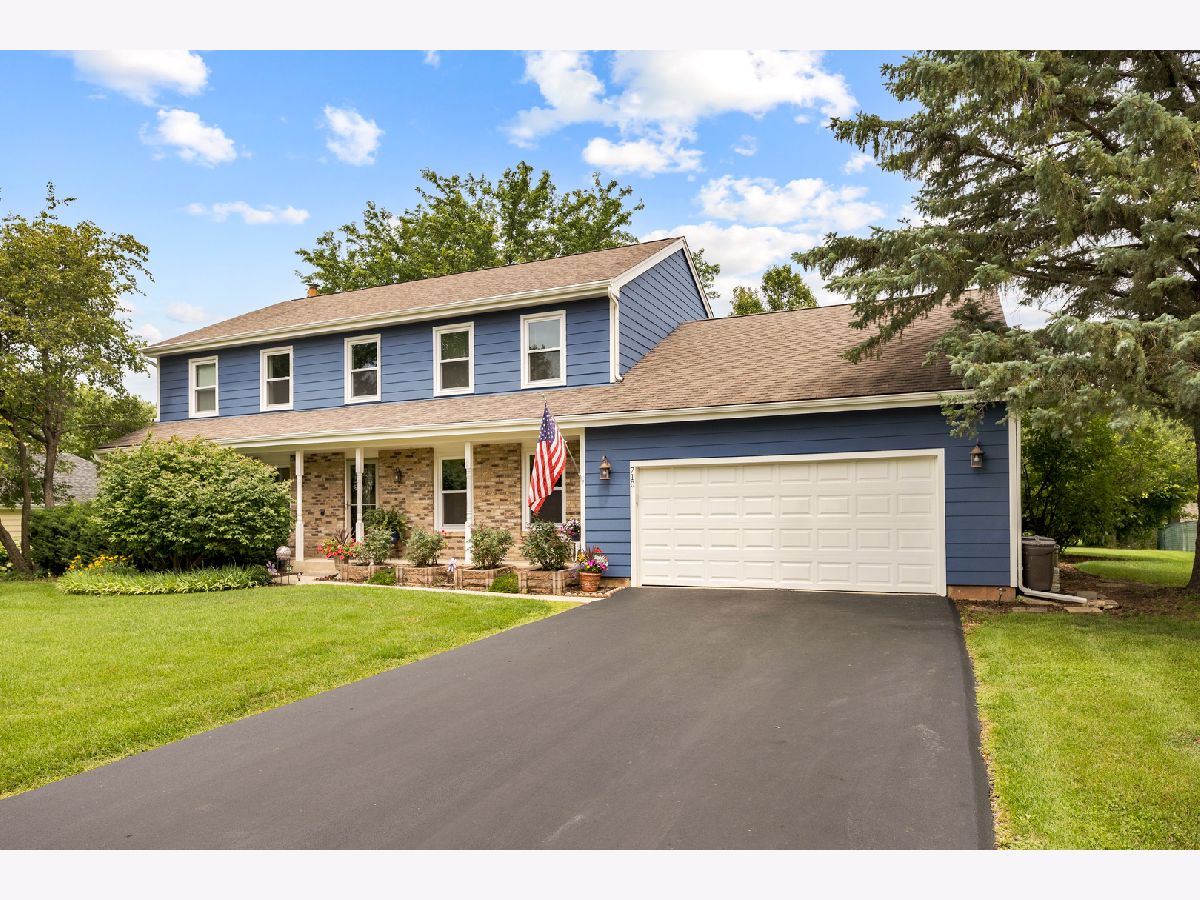
























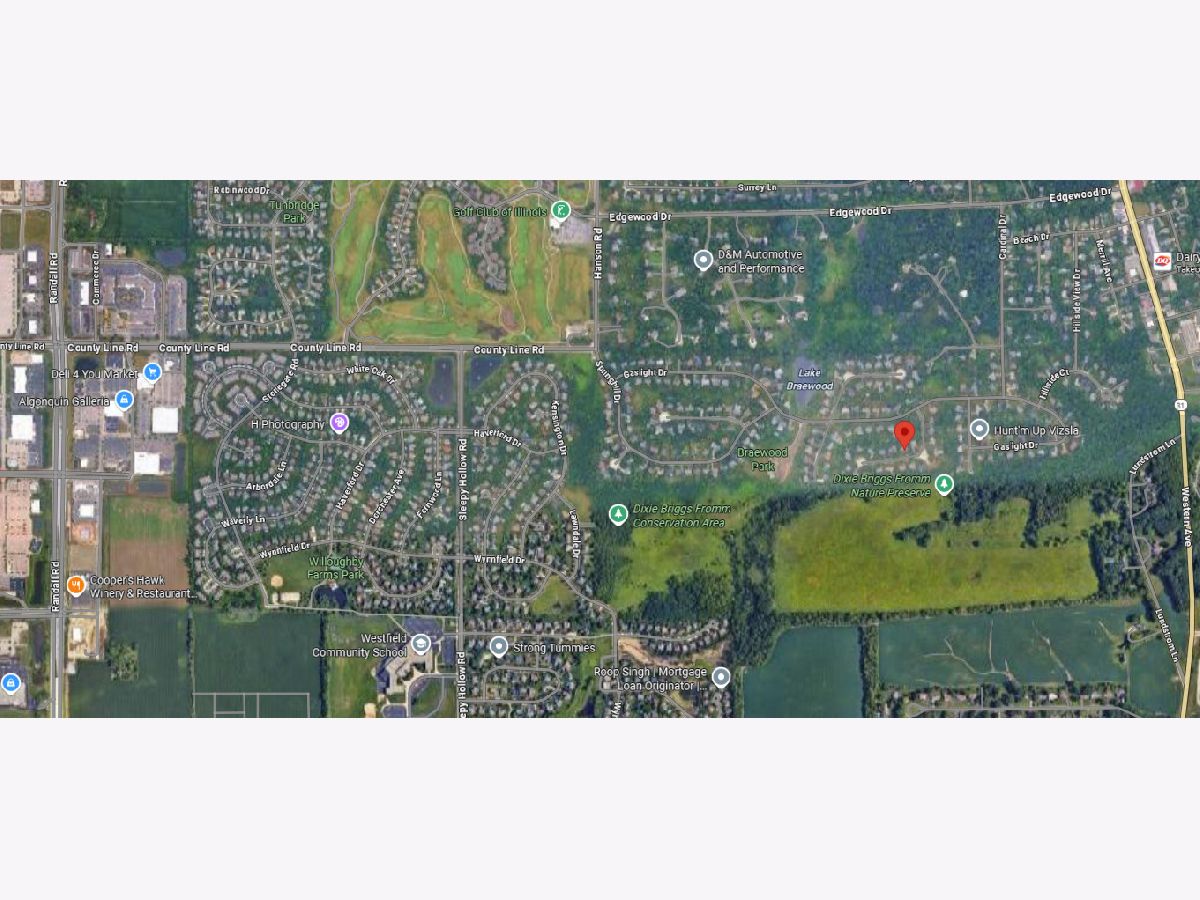
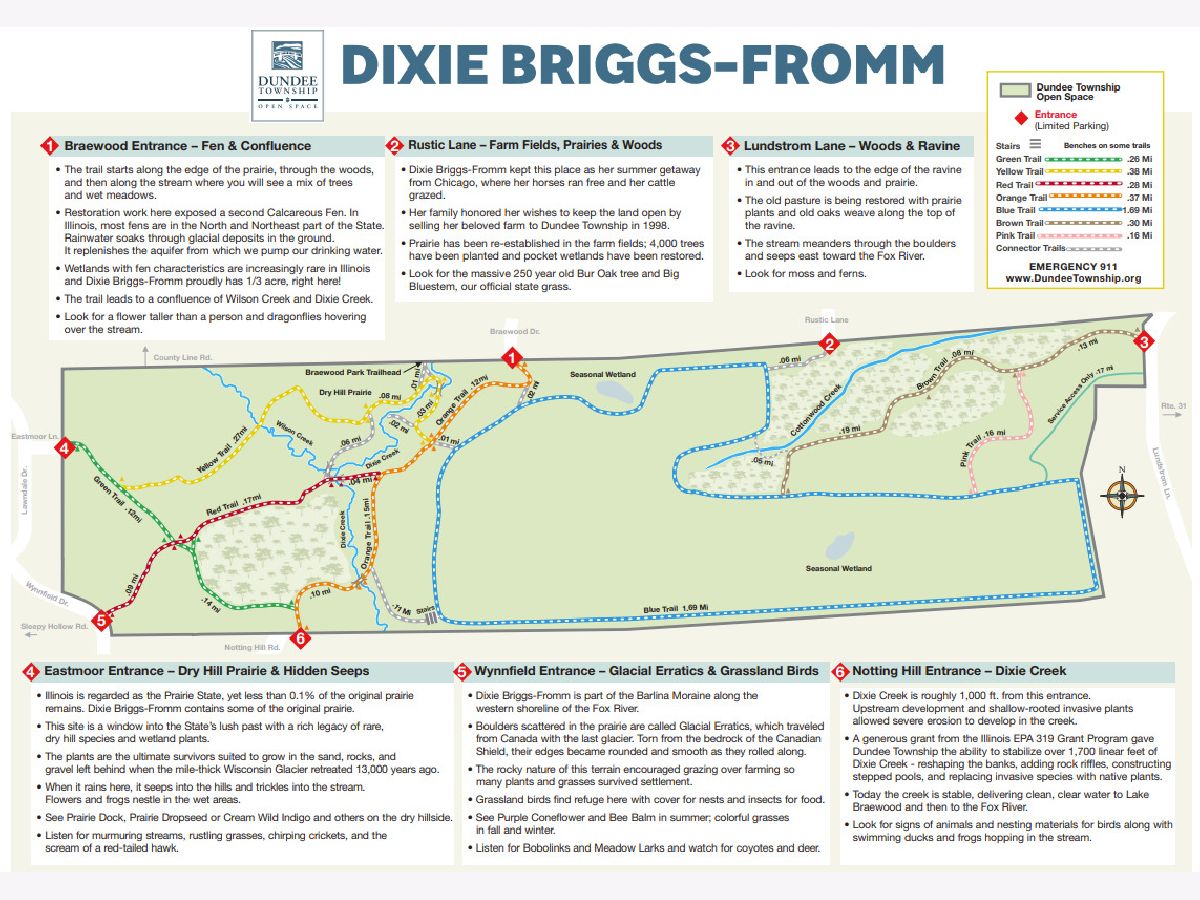
Room Specifics
Total Bedrooms: 4
Bedrooms Above Ground: 4
Bedrooms Below Ground: 0
Dimensions: —
Floor Type: —
Dimensions: —
Floor Type: —
Dimensions: —
Floor Type: —
Full Bathrooms: 3
Bathroom Amenities: —
Bathroom in Basement: 0
Rooms: —
Basement Description: —
Other Specifics
| 2 | |
| — | |
| — | |
| — | |
| — | |
| 106X170.56X104.8X177.65 | |
| Full | |
| — | |
| — | |
| — | |
| Not in DB | |
| — | |
| — | |
| — | |
| — |
Tax History
| Year | Property Taxes |
|---|---|
| 2025 | $8,579 |
Contact Agent
Nearby Similar Homes
Nearby Sold Comparables
Contact Agent
Listing Provided By
CENTURY 21 New Heritage

