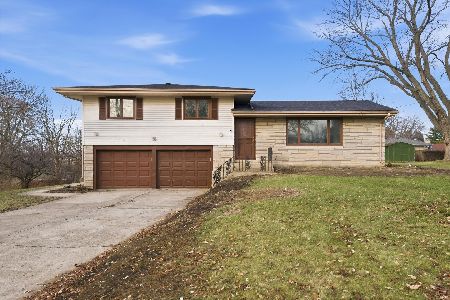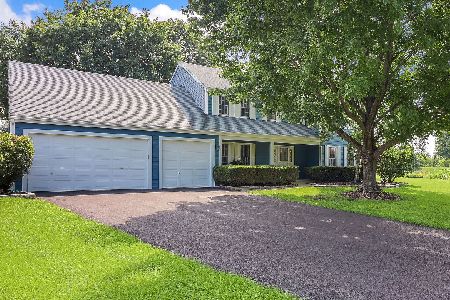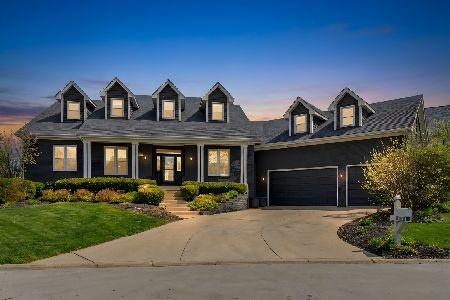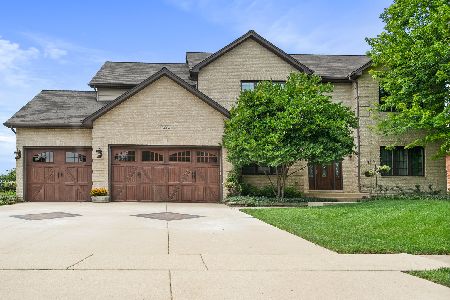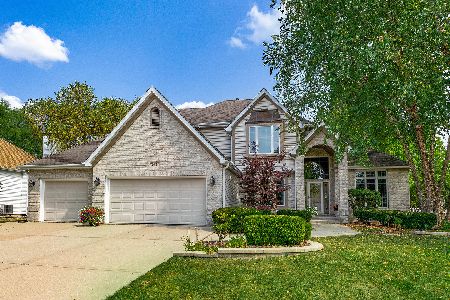13636 Capista Drive, Plainfield, Illinois 60544
$386,000
|
Sold
|
|
| Status: | Closed |
| Sqft: | 3,014 |
| Cost/Sqft: | $124 |
| Beds: | 4 |
| Baths: | 5 |
| Year Built: | 1999 |
| Property Taxes: | $10,826 |
| Days On Market: | 3546 |
| Lot Size: | 0,32 |
Description
CUSTOM home with architectural design and details throughout! Dramatic 2 story foyer! FIRST floor MASTER BEDROOM with walk in closet, soaking tub & separate shower, tray ceiling! 3 FIREPLACES! Formal living room! Gourmet kitchen with stainless appliances, granite counters and fully applianced! HARDWOOD floors! First floor laundry room! FINISHED WALK OUT BASEMENT! Full bath and fully equipped wet bar! Panoramic views and private location in rear of subdivision! Car enthusiasts garage with room for all the toys! Sunroom overlooking DuPage River....vacation at home and love your life!
Property Specifics
| Single Family | |
| — | |
| Traditional | |
| 1999 | |
| Full,Walkout | |
| — | |
| No | |
| 0.32 |
| Will | |
| River Ridge | |
| 160 / Annual | |
| Other | |
| Public | |
| Public Sewer | |
| 09259198 | |
| 0603032020300000 |
Nearby Schools
| NAME: | DISTRICT: | DISTANCE: | |
|---|---|---|---|
|
Grade School
Liberty Elementary School |
202 | — | |
|
Middle School
John F Kennedy Middle School |
202 | Not in DB | |
|
High School
Plainfield East High School |
202 | Not in DB | |
Property History
| DATE: | EVENT: | PRICE: | SOURCE: |
|---|---|---|---|
| 4 Oct, 2016 | Sold | $386,000 | MRED MLS |
| 31 Aug, 2016 | Under contract | $375,000 | MRED MLS |
| — | Last price change | $399,000 | MRED MLS |
| 15 Jun, 2016 | Listed for sale | $415,000 | MRED MLS |
Room Specifics
Total Bedrooms: 4
Bedrooms Above Ground: 4
Bedrooms Below Ground: 0
Dimensions: —
Floor Type: Carpet
Dimensions: —
Floor Type: Carpet
Dimensions: —
Floor Type: Carpet
Full Bathrooms: 5
Bathroom Amenities: Whirlpool,Separate Shower,Double Sink
Bathroom in Basement: 1
Rooms: Den,Recreation Room,Heated Sun Room
Basement Description: Finished,Exterior Access
Other Specifics
| 5 | |
| Concrete Perimeter | |
| Concrete | |
| Deck, Patio, Hot Tub, Screened Patio | |
| River Front,Wooded | |
| 13847 | |
| — | |
| Full | |
| Vaulted/Cathedral Ceilings, Hot Tub, Bar-Wet, Hardwood Floors, First Floor Bedroom, First Floor Laundry | |
| Range, Microwave, Dishwasher, Refrigerator, Washer, Dryer, Disposal | |
| Not in DB | |
| Sidewalks, Street Lights, Street Paved | |
| — | |
| — | |
| — |
Tax History
| Year | Property Taxes |
|---|---|
| 2016 | $10,826 |
Contact Agent
Nearby Similar Homes
Nearby Sold Comparables
Contact Agent
Listing Provided By
RE/MAX Professionals Select

