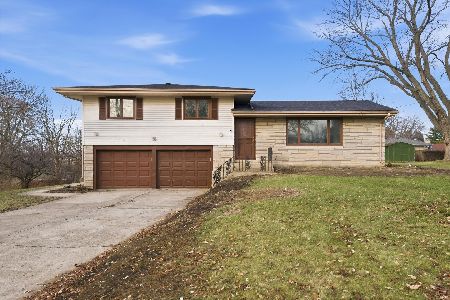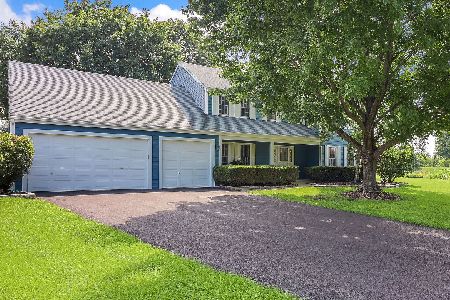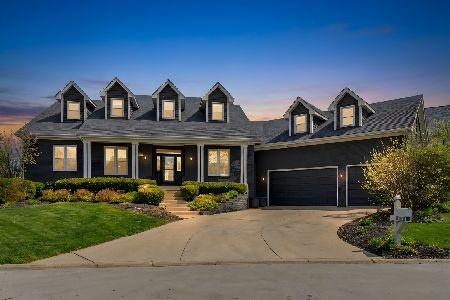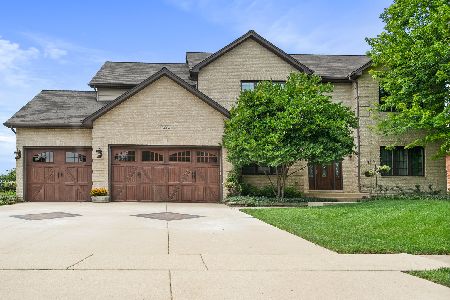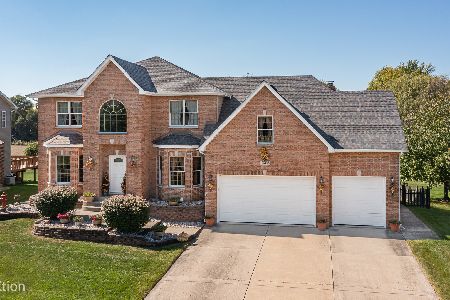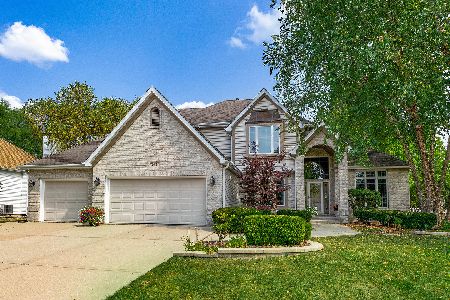13644 Capista Drive, Plainfield, Illinois 60544
$500,000
|
Sold
|
|
| Status: | Closed |
| Sqft: | 3,737 |
| Cost/Sqft: | $134 |
| Beds: | 4 |
| Baths: | 4 |
| Year Built: | 2002 |
| Property Taxes: | $12,389 |
| Days On Market: | 2802 |
| Lot Size: | 0,32 |
Description
Exquisite Custom Builders personal home. From the curved winding staircase which greets you at the foyer, to the oversized trim & master craftsmanship, this home dazzles the senses. Separate formal living room w/fireplace, spacious dining room w/elegant lighting & wainscoting. Gleaming hardwood floors guide you to the 2 story family room w/floor to ceiling windows, gorgeous center piece fireplace & Juliet balcony overlooking the room. The gourmet kitchen is styled w/custom cabinets, S/S appliances, large center island & spacious breakfast area & butlers pantry. Back staircase leads you upstairs to 4 amazing bedrooms including the Master suite w/newly remodeled Spa Bath w/large soaker tub, his/her sinks, large shower & accented barn door entry. Bed 2 & 3 share a Jack/Jill bath w/bed 2 w/fun play loft. Full partially fin. walkout bsmt w/2nd office. Step outside, private yard w/upper & lower entertainment areas including, screened porch, firepit, custom pavers, Trex deck & more! WOW!
Property Specifics
| Single Family | |
| — | |
| — | |
| 2002 | |
| Full,Walkout | |
| — | |
| No | |
| 0.32 |
| Will | |
| — | |
| 180 / Annual | |
| Insurance | |
| Lake Michigan | |
| Public Sewer | |
| 10002352 | |
| 0603032020310000 |
Nearby Schools
| NAME: | DISTRICT: | DISTANCE: | |
|---|---|---|---|
|
Grade School
Liberty Elementary School |
202 | — | |
|
Middle School
John F Kennedy Middle School |
202 | Not in DB | |
|
High School
Plainfield East High School |
202 | Not in DB | |
Property History
| DATE: | EVENT: | PRICE: | SOURCE: |
|---|---|---|---|
| 31 Jul, 2018 | Sold | $500,000 | MRED MLS |
| 2 Jul, 2018 | Under contract | $500,000 | MRED MLS |
| 29 Jun, 2018 | Listed for sale | $500,000 | MRED MLS |
Room Specifics
Total Bedrooms: 5
Bedrooms Above Ground: 4
Bedrooms Below Ground: 1
Dimensions: —
Floor Type: —
Dimensions: —
Floor Type: —
Dimensions: —
Floor Type: —
Dimensions: —
Floor Type: —
Full Bathrooms: 4
Bathroom Amenities: —
Bathroom in Basement: 0
Rooms: Eating Area,Bedroom 5,Office,Enclosed Porch
Basement Description: Unfinished,Bathroom Rough-In
Other Specifics
| 3.5 | |
| — | |
| — | |
| Deck, Hot Tub, Porch Screened, Stamped Concrete Patio | |
| — | |
| 13871 | |
| — | |
| Full | |
| — | |
| — | |
| Not in DB | |
| — | |
| — | |
| — | |
| — |
Tax History
| Year | Property Taxes |
|---|---|
| 2018 | $12,389 |
Contact Agent
Nearby Similar Homes
Nearby Sold Comparables
Contact Agent
Listing Provided By
Keller Williams Infinity

