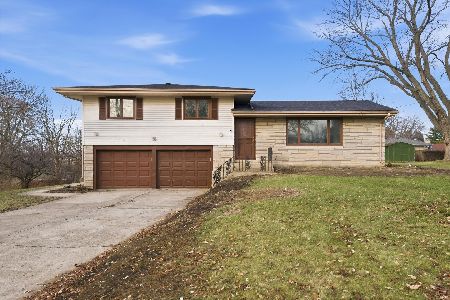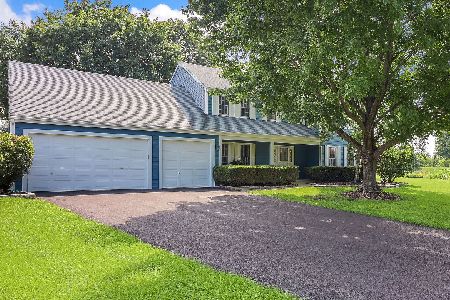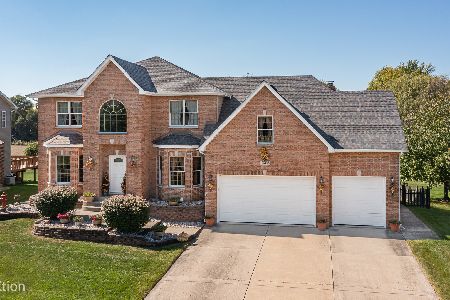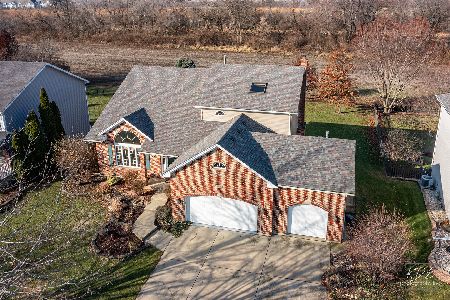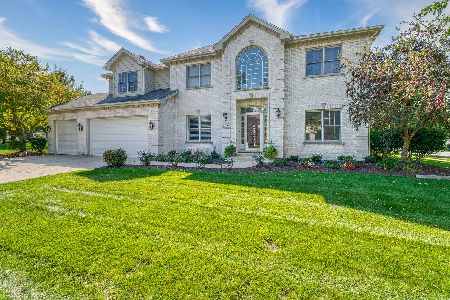13664 Capista Drive, Plainfield, Illinois 60544
$610,000
|
Sold
|
|
| Status: | Closed |
| Sqft: | 6,070 |
| Cost/Sqft: | $99 |
| Beds: | 5 |
| Baths: | 4 |
| Year Built: | 1998 |
| Property Taxes: | $12,613 |
| Days On Market: | 1526 |
| Lot Size: | 0,31 |
Description
Amazing, nicely remodeled custom home that's nestled on a large, tree-lined lot (no rear neighbors) boasts many upscale amenities & attention to detail! Features: Breathtaking new kitchen that boasts custom, maple cabinets with crown, elegant detail, under cabinet lighting with dimmers & slide-outs, chef's grade, stainless steel appliances, tumbled stone backsplash, stone farm sink & butler's pantry; Breakfast area with door to the brand new deck overlooking the large, nicely manicured yard that backs to open space; 2 story family room with an abundance of windows (remote controlled blinds) & a cozy fireplace; Main level office with wainscoting; Spacious formal dining room with decor ceiling; Formal living room with full height pocket doors, wainscoting with marble accents & tin ceiling; Solid maple flooring; Main level laundry/mudroom; 3 car heated garage with bump-out; Vaulted master suite with gas log fireplace, can lights, walk-in closet & double door entry to the large sitting room with built-in bookshelves, sink, beverage fridge & door to the private outdoor balcony; Updated, luxury master bath with whirlpool tub, double shower, double vanity & make-up vanity; Bedroom #2 with walk-in closet; Desirable, full finished walk-out basement that is perfect for related living with a 2nd full kitchen, 2 bedrooms, full bath, recreation room & wonderful sunroom with double doors to the new stone patio. Roof (2014 with lifetime transferable warranty), Pella windows, doors & garage doors (2010), Fresh paint (2017), Kitchen (2018), Attic insulation (2009), Deck (2021).
Property Specifics
| Single Family | |
| — | |
| Traditional | |
| 1998 | |
| Full,Walkout | |
| — | |
| No | |
| 0.31 |
| Will | |
| River Ridge | |
| 200 / Annual | |
| None | |
| Lake Michigan | |
| Public Sewer | |
| 11294015 | |
| 0603032020180000 |
Nearby Schools
| NAME: | DISTRICT: | DISTANCE: | |
|---|---|---|---|
|
Grade School
Liberty Elementary School |
202 | — | |
|
Middle School
John F Kennedy Middle School |
202 | Not in DB | |
|
High School
Plainfield East High School |
202 | Not in DB | |
Property History
| DATE: | EVENT: | PRICE: | SOURCE: |
|---|---|---|---|
| 4 Feb, 2022 | Sold | $610,000 | MRED MLS |
| 31 Dec, 2021 | Under contract | $599,900 | MRED MLS |
| 26 Dec, 2021 | Listed for sale | $599,900 | MRED MLS |
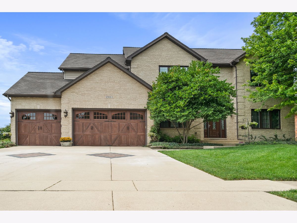
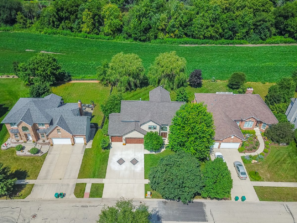
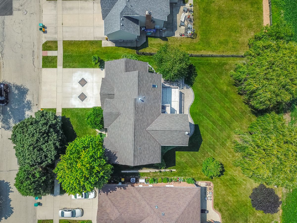
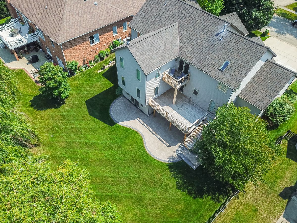
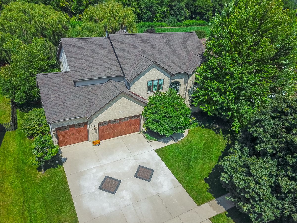
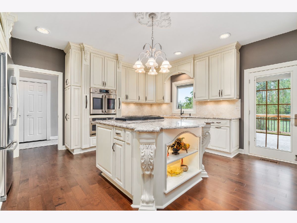
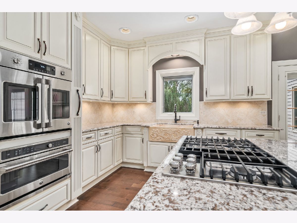
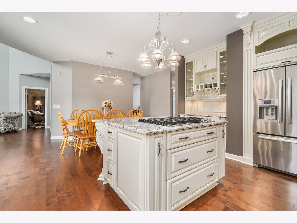
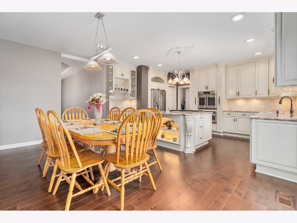
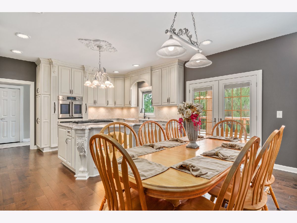
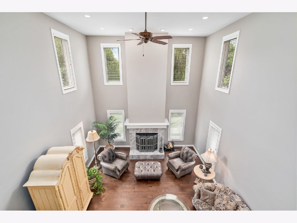
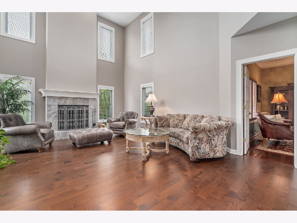
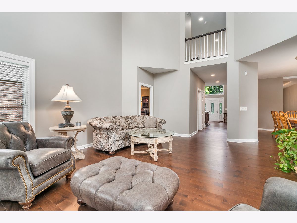
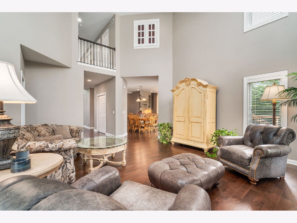
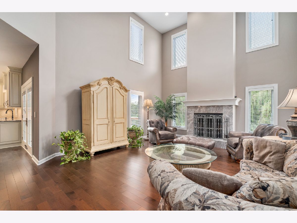
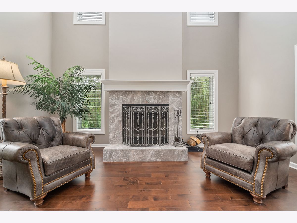
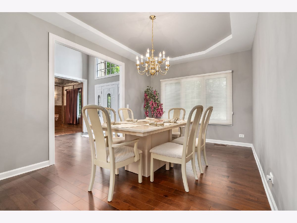
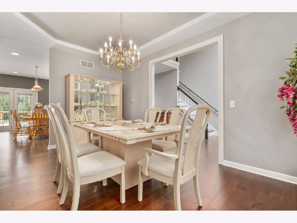
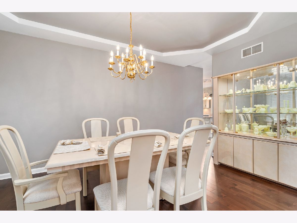
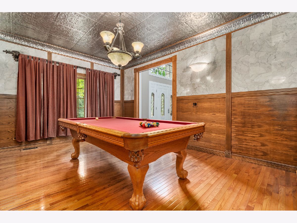
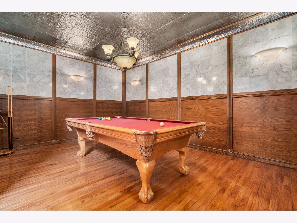
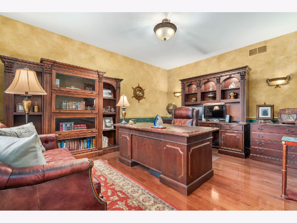
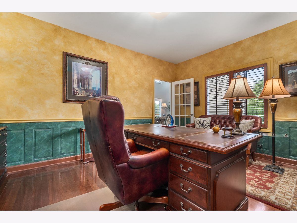
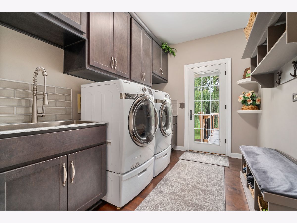
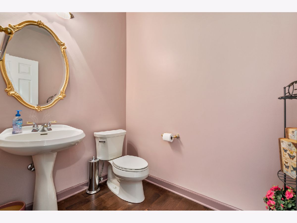
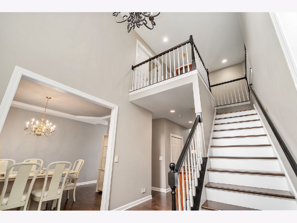
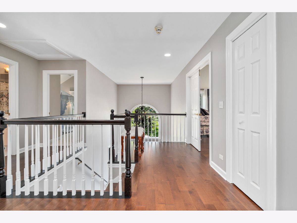
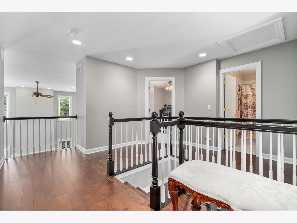
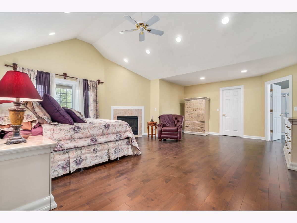
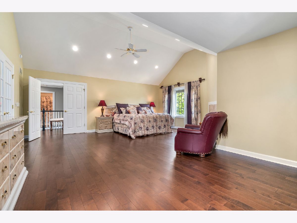
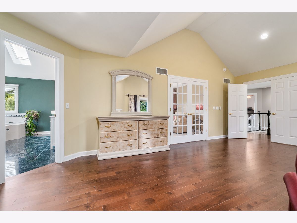
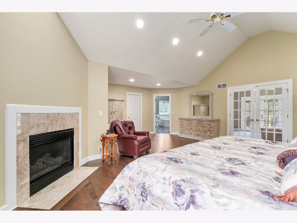
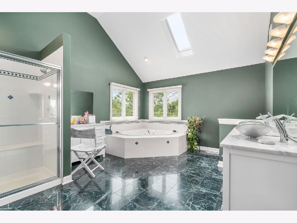
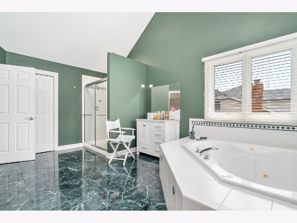
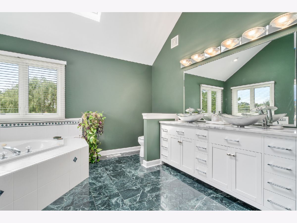
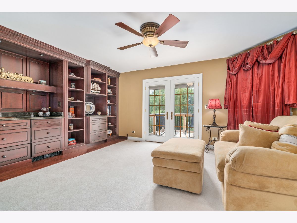
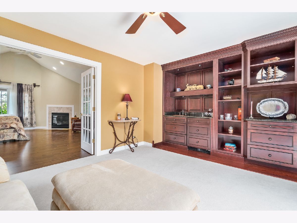
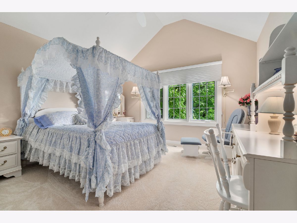
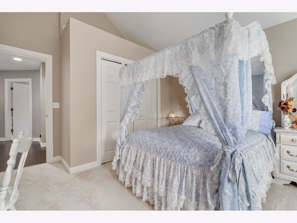
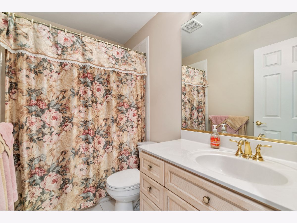
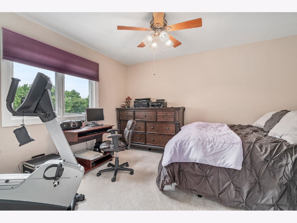
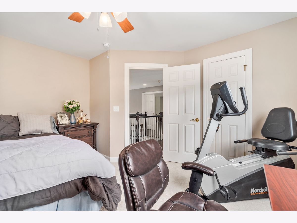
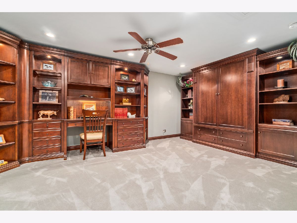
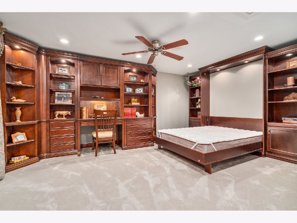
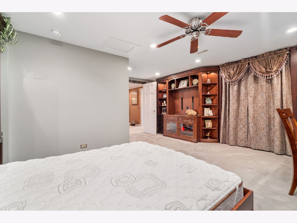
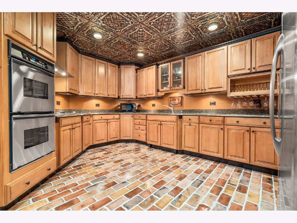
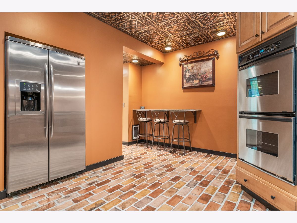
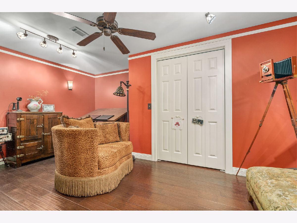
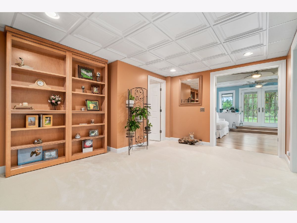
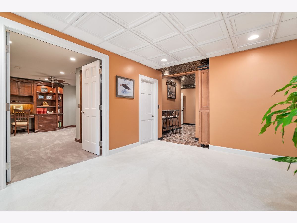
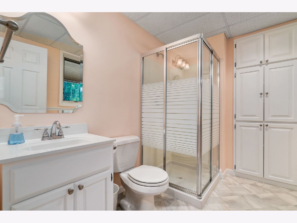
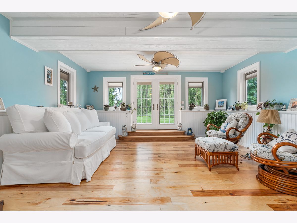
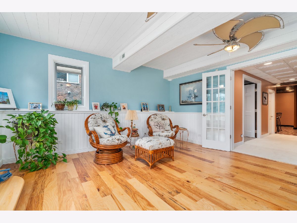
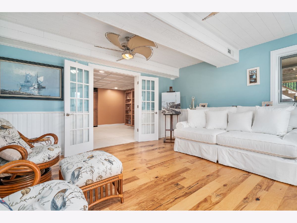
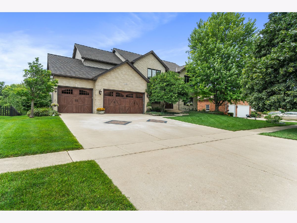
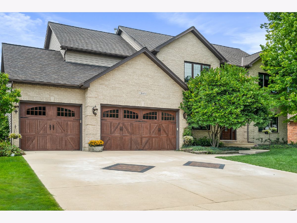
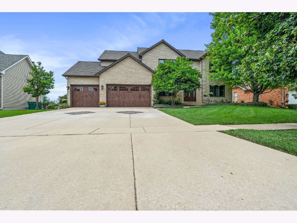
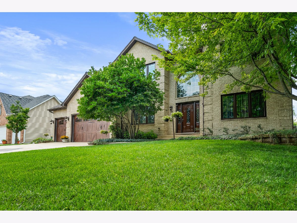
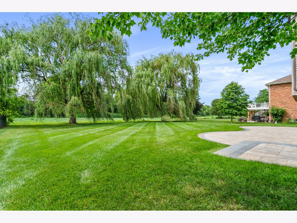
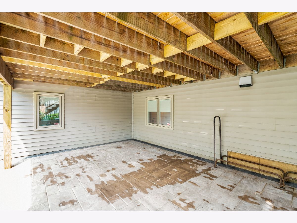
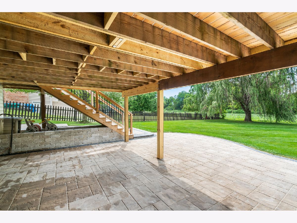
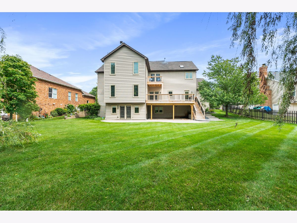
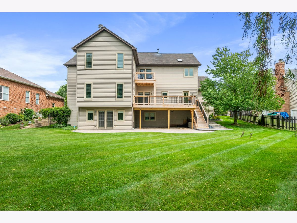
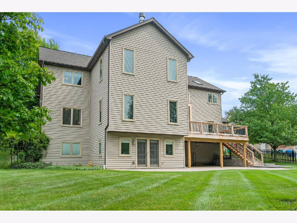
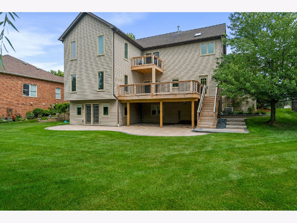
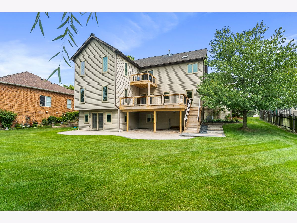
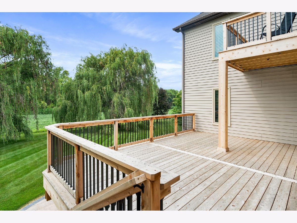
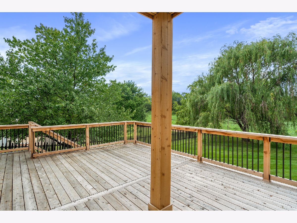
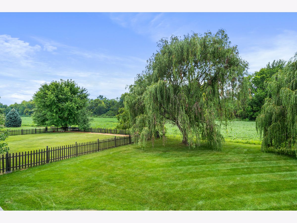
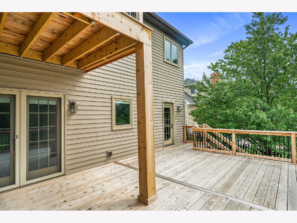
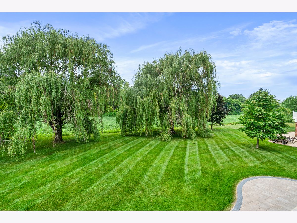
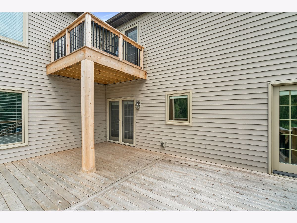
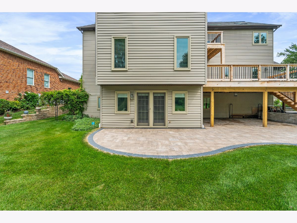
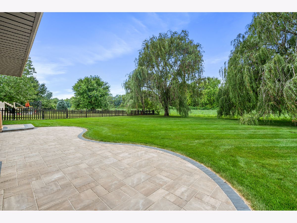
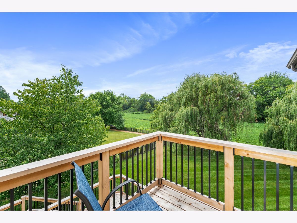
Room Specifics
Total Bedrooms: 5
Bedrooms Above Ground: 5
Bedrooms Below Ground: 0
Dimensions: —
Floor Type: Carpet
Dimensions: —
Floor Type: Carpet
Dimensions: —
Floor Type: Hardwood
Dimensions: —
Floor Type: —
Full Bathrooms: 4
Bathroom Amenities: Whirlpool,Separate Shower,Double Sink,Double Shower
Bathroom in Basement: 1
Rooms: Sun Room,Sitting Room,Recreation Room,Kitchen,Bedroom 5,Office
Basement Description: Finished
Other Specifics
| 3 | |
| Concrete Perimeter | |
| Concrete | |
| Patio, Brick Paver Patio | |
| Landscaped,Wooded,Mature Trees,Backs to Open Grnd,Backs to Trees/Woods | |
| 153X87 | |
| Full,Unfinished | |
| Full | |
| Vaulted/Cathedral Ceilings, Bar-Dry, Bar-Wet, Hardwood Floors, Wood Laminate Floors, In-Law Arrangement, First Floor Laundry, Built-in Features, Walk-In Closet(s), Bookcases, Coffered Ceiling(s), Granite Counters | |
| Range, Microwave, Dishwasher, Refrigerator, High End Refrigerator, Bar Fridge, Washer, Dryer, Disposal, Stainless Steel Appliance(s), Wine Refrigerator | |
| Not in DB | |
| Curbs, Sidewalks, Street Lights, Street Paved | |
| — | |
| — | |
| Wood Burning, Attached Fireplace Doors/Screen, Gas Log, Gas Starter |
Tax History
| Year | Property Taxes |
|---|---|
| 2022 | $12,613 |
Contact Agent
Nearby Similar Homes
Nearby Sold Comparables
Contact Agent
Listing Provided By
Century 21 Affiliated

