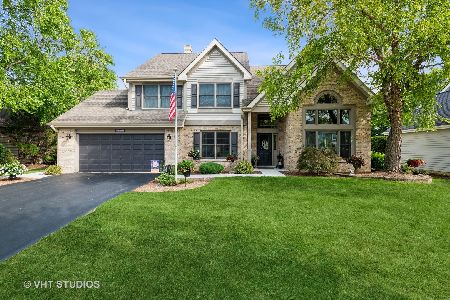1365 Fox Chase Road, Bartlett, Illinois 60103
$324,000
|
Sold
|
|
| Status: | Closed |
| Sqft: | 2,476 |
| Cost/Sqft: | $131 |
| Beds: | 4 |
| Baths: | 3 |
| Year Built: | 1990 |
| Property Taxes: | $9,281 |
| Days On Market: | 2105 |
| Lot Size: | 0,32 |
Description
Be impressed from the moment you pull up to the fabulous well maintained, clean, open floor plan, 2 story home, sitting on an amazing large serene private yard. You won't be disappointed with all this home has to offer such as a dramatic 2 story entry, stunning vaulted ceilings in your bright open Living Room. Large updated eat-in Kitchen with loads of counter space and cabinets, hard surface counter tops, stainless steel appliances, pantry, peninsula for bar stools and french door leading to large patio great for entertaining. Four spacious Bedrooms, Master Suite with vaulted ceilings, walk-in closet and full Bath with soak-in tub, separate shower and double bowl sink. Formal Living Room, large Family Room with lovely gas log fireplace. Other amazing features include New: bright open windows, Bathroom counter tops, carpet and freshly painted ( all in April, 2020), new concrete driveway in '19, furnace, A/C and roof (approx. 5-6 years new), tons of lighting, great curb appeal, attached 2 car Garage and so much more. Great subdivision with lakes, parks and bike path, Don't miss out!
Property Specifics
| Single Family | |
| — | |
| — | |
| 1990 | |
| None | |
| — | |
| No | |
| 0.32 |
| Du Page | |
| — | |
| 420 / Annual | |
| Insurance | |
| Public | |
| Public Sewer | |
| 10701948 | |
| 0116203026 |
Nearby Schools
| NAME: | DISTRICT: | DISTANCE: | |
|---|---|---|---|
|
Grade School
Wayne Elementary School |
46 | — | |
|
Middle School
Kenyon Woods Middle School |
46 | Not in DB | |
|
High School
South Elgin High School |
46 | Not in DB | |
Property History
| DATE: | EVENT: | PRICE: | SOURCE: |
|---|---|---|---|
| 5 Jun, 2020 | Sold | $324,000 | MRED MLS |
| 4 May, 2020 | Under contract | $324,900 | MRED MLS |
| 30 Apr, 2020 | Listed for sale | $324,900 | MRED MLS |
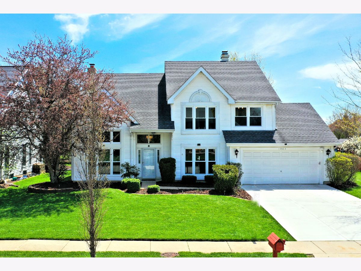
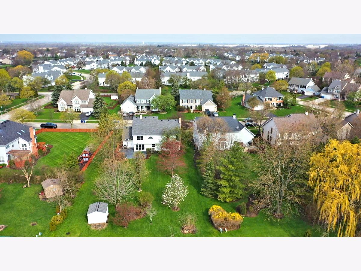
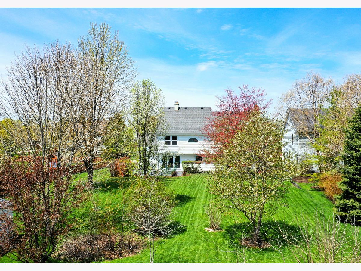
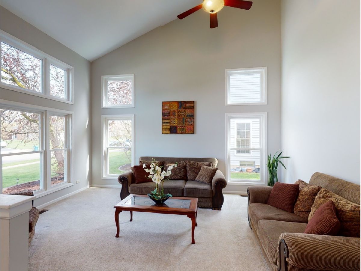
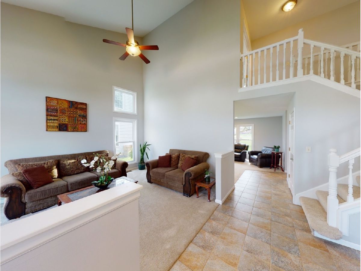
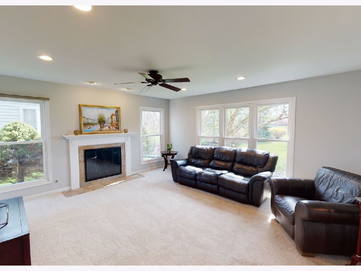
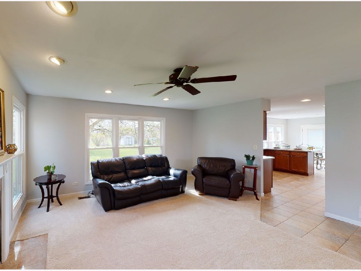
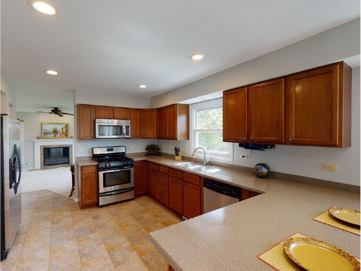
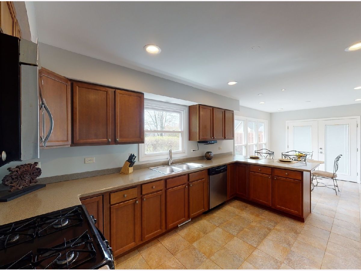
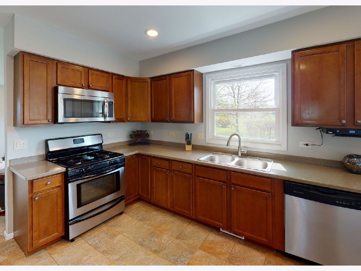
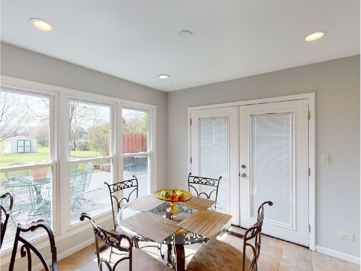
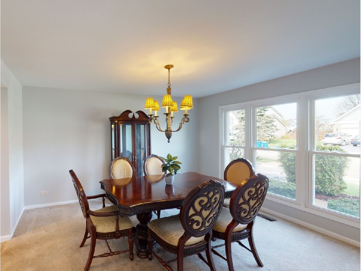
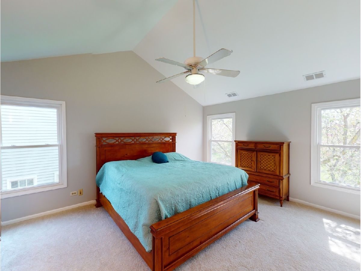
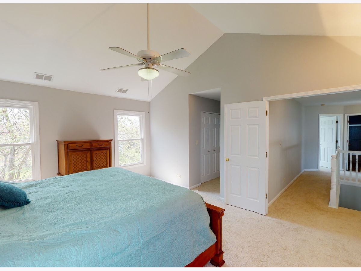
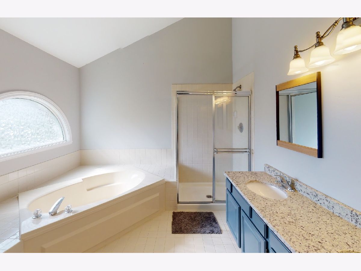
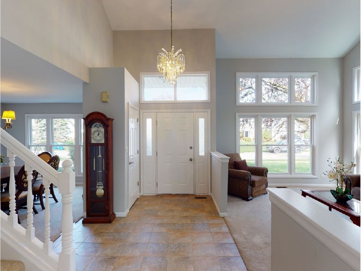
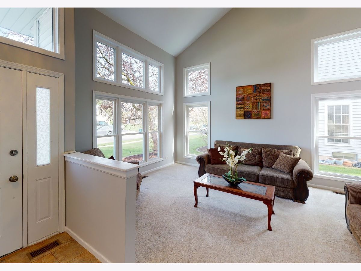
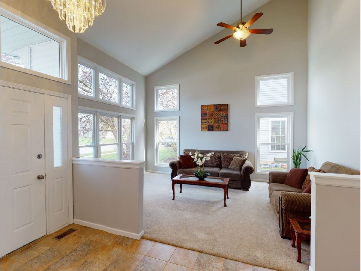
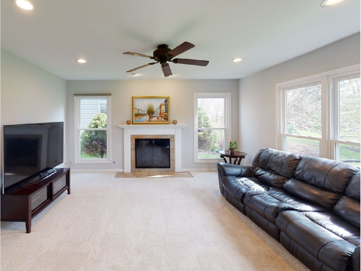
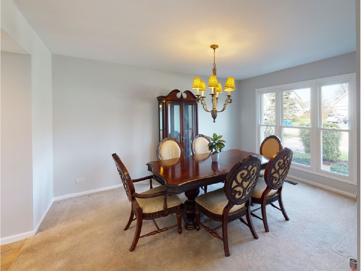
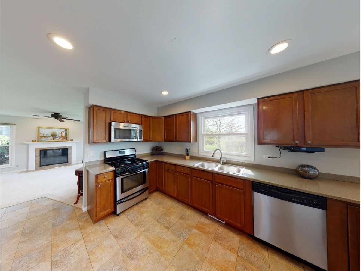
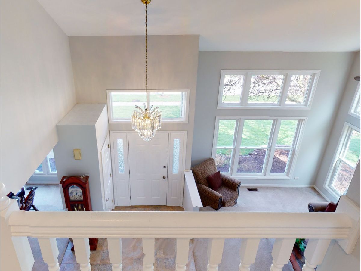
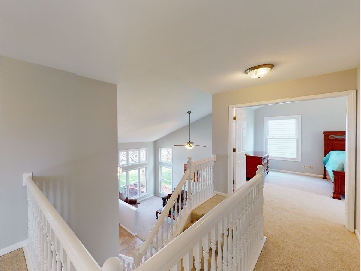
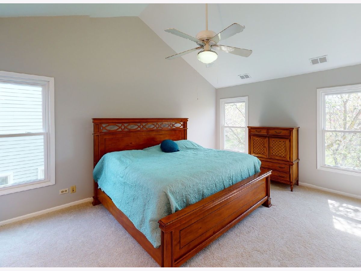
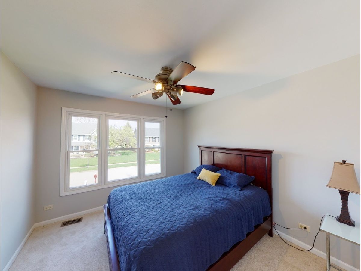
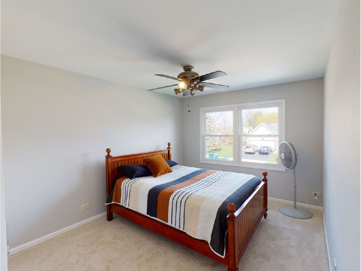
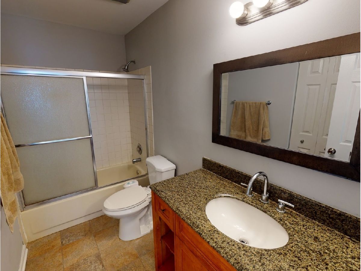
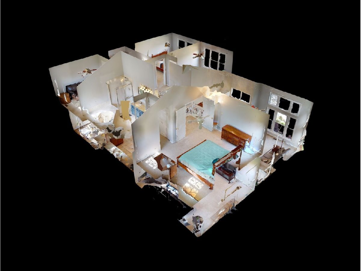
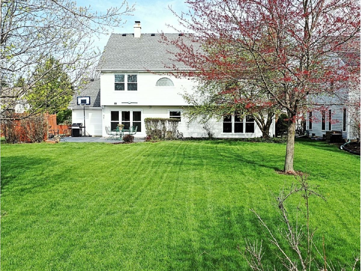
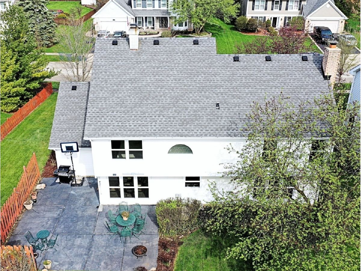
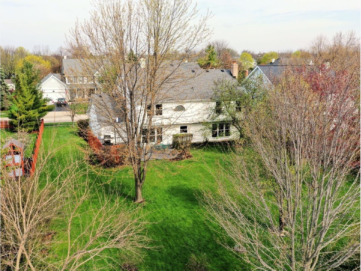
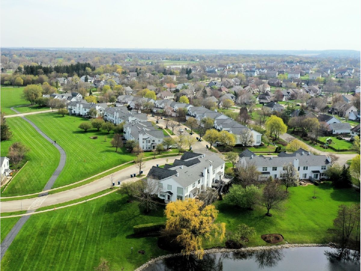
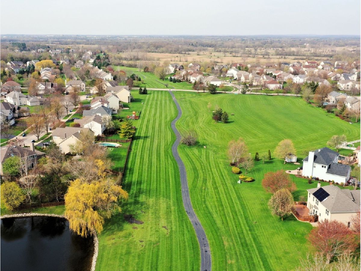
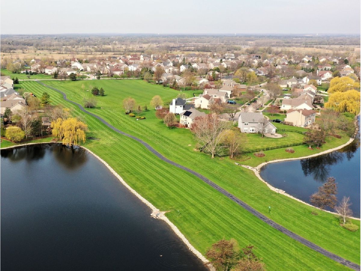
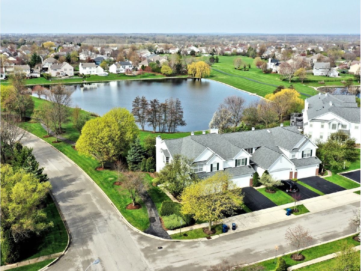
Room Specifics
Total Bedrooms: 4
Bedrooms Above Ground: 4
Bedrooms Below Ground: 0
Dimensions: —
Floor Type: Carpet
Dimensions: —
Floor Type: Carpet
Dimensions: —
Floor Type: Carpet
Full Bathrooms: 3
Bathroom Amenities: Separate Shower,Double Sink,Soaking Tub
Bathroom in Basement: 0
Rooms: Eating Area,Foyer
Basement Description: None
Other Specifics
| 2 | |
| Concrete Perimeter | |
| Concrete | |
| Patio | |
| Landscaped,Rear of Lot | |
| 77X189 | |
| — | |
| Full | |
| Vaulted/Cathedral Ceilings, First Floor Laundry, Walk-In Closet(s) | |
| Range, Microwave, Dishwasher, Refrigerator, Washer, Dryer, Disposal, Stainless Steel Appliance(s) | |
| Not in DB | |
| Park, Curbs, Sidewalks, Street Lights, Street Paved | |
| — | |
| — | |
| Gas Log, Gas Starter |
Tax History
| Year | Property Taxes |
|---|---|
| 2020 | $9,281 |
Contact Agent
Nearby Similar Homes
Nearby Sold Comparables
Contact Agent
Listing Provided By
RE/MAX Suburban




