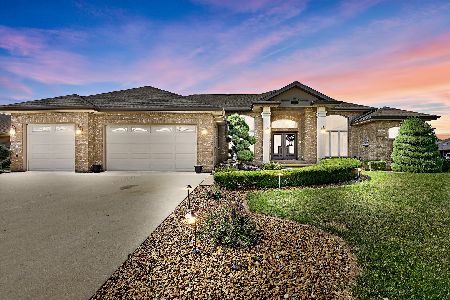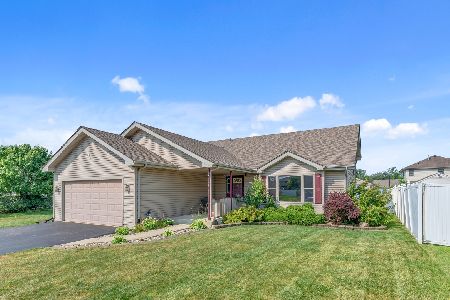1370 Argyle Lane, Bourbonnais, Illinois 60914
$165,000
|
Sold
|
|
| Status: | Closed |
| Sqft: | 2,100 |
| Cost/Sqft: | $81 |
| Beds: | 3 |
| Baths: | 2 |
| Year Built: | 2002 |
| Property Taxes: | $4,792 |
| Days On Market: | 5460 |
| Lot Size: | 0,00 |
Description
Open floor plan in 3 BR, 1.5 Bath tri-level home w/extra large kitchen, sliders to deck, formal living room (currently formal dining rm) on main level. Huge family room on lower level w/office space, bath & laundry room. This home also has a partial "sub" basement for storage or could be finished for additional living space. Storage space in garage attic. All appliances stay. Cathedral ceiling, fireplace & much more
Property Specifics
| Single Family | |
| — | |
| — | |
| 2002 | |
| Partial | |
| — | |
| No | |
| — |
| Kankakee | |
| — | |
| 0 / Not Applicable | |
| None | |
| Public | |
| Public Sewer | |
| 07730253 | |
| 17091530705100 |
Property History
| DATE: | EVENT: | PRICE: | SOURCE: |
|---|---|---|---|
| 22 Oct, 2011 | Sold | $165,000 | MRED MLS |
| 2 Aug, 2011 | Under contract | $169,900 | MRED MLS |
| — | Last price change | $179,900 | MRED MLS |
| 12 Feb, 2011 | Listed for sale | $179,900 | MRED MLS |
Room Specifics
Total Bedrooms: 3
Bedrooms Above Ground: 3
Bedrooms Below Ground: 0
Dimensions: —
Floor Type: Carpet
Dimensions: —
Floor Type: Carpet
Full Bathrooms: 2
Bathroom Amenities: —
Bathroom in Basement: 0
Rooms: Office
Basement Description: Sub-Basement
Other Specifics
| 2 | |
| — | |
| Asphalt | |
| Deck | |
| — | |
| 75X140 | |
| — | |
| None | |
| Vaulted/Cathedral Ceilings | |
| Range, Dishwasher, Refrigerator, Washer, Dryer | |
| Not in DB | |
| — | |
| — | |
| — | |
| Gas Starter |
Tax History
| Year | Property Taxes |
|---|---|
| 2011 | $4,792 |
Contact Agent
Nearby Similar Homes
Nearby Sold Comparables
Contact Agent
Listing Provided By
R M Post Realtors











