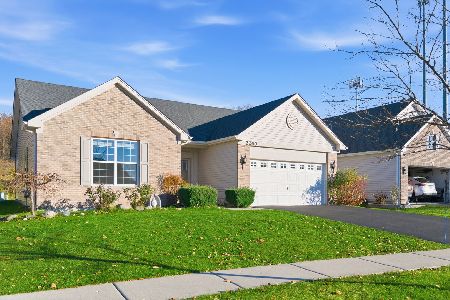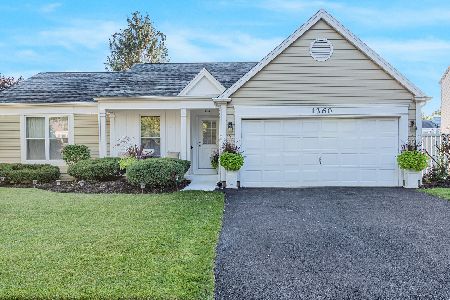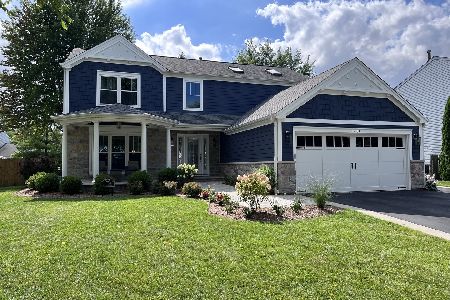1370 Glacier Parkway, Algonquin, Illinois 60102
$425,000
|
Sold
|
|
| Status: | Closed |
| Sqft: | 2,200 |
| Cost/Sqft: | $182 |
| Beds: | 4 |
| Baths: | 3 |
| Year Built: | 1990 |
| Property Taxes: | $8,780 |
| Days On Market: | 228 |
| Lot Size: | 0,20 |
Description
Multiple offers received - please submit all offers by end of day 6/12. Welcome to 1370 Glacier Parkway, a timeless and traditional home impeccably maintained by its original owner. This 4-bedroom, 2.1-bath residence greets you with an inviting two-story foyer and offers a spacious, open-concept layout. The eat-in kitchen boasts a large island, Corian countertops, stainless steel appliances, a pantry, and abundant cabinetry, flowing seamlessly into the grand family room with a striking brick fireplace, hardwood floors, and oversized Pella windows. A formal dining room, living room and powder room complete the main level. Upstairs, the rich hardwoods continue, including in the generous primary bedroom featuring a walk-in closet and private en-suite bath. Three additional bedrooms and a full hall bath complete the second floor. The full basement offers excellent storage or potential for future finishing, while the large fully fenced yard provides an outdoor retreat. Ideally located near downtown Algonquin, the Fox River, and the brand new Presidential Park, this classic home is not to be missed.
Property Specifics
| Single Family | |
| — | |
| — | |
| 1990 | |
| — | |
| HICKORY | |
| No | |
| 0.2 |
| — | |
| Copper Oaks | |
| — / Not Applicable | |
| — | |
| — | |
| — | |
| 12389024 | |
| 1935426040 |
Nearby Schools
| NAME: | DISTRICT: | DISTANCE: | |
|---|---|---|---|
|
Grade School
Algonquin Lakes Elementary Schoo |
300 | — | |
|
High School
Dundee-crown High School |
300 | Not in DB | |
Property History
| DATE: | EVENT: | PRICE: | SOURCE: |
|---|---|---|---|
| 11 Jul, 2025 | Sold | $425,000 | MRED MLS |
| 13 Jun, 2025 | Under contract | $400,000 | MRED MLS |
| 10 Jun, 2025 | Listed for sale | $400,000 | MRED MLS |

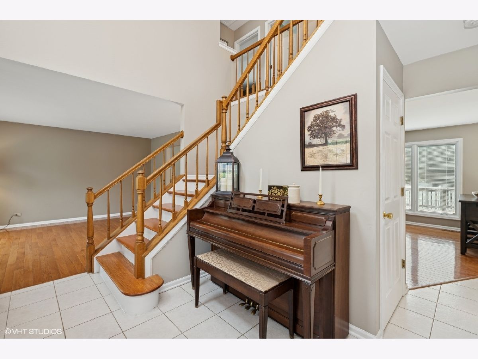
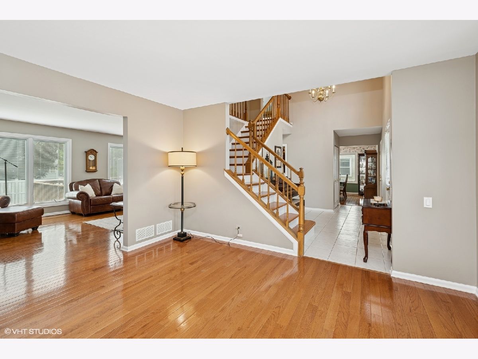
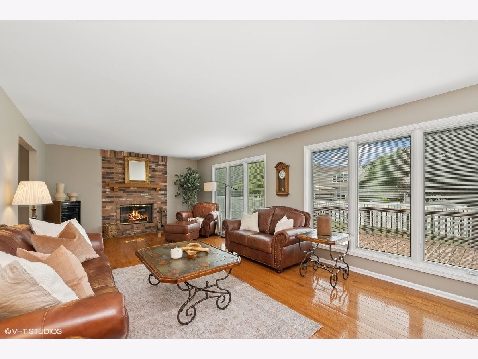
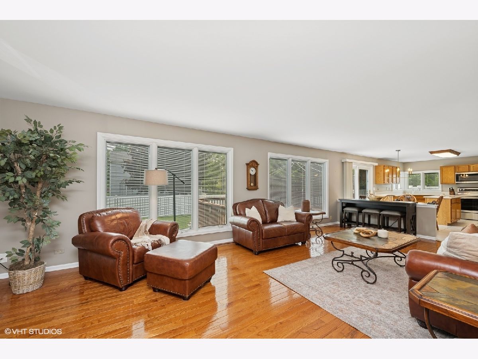
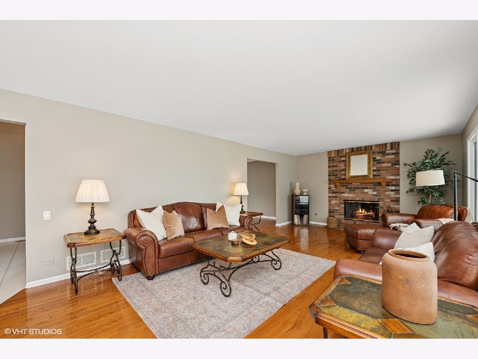
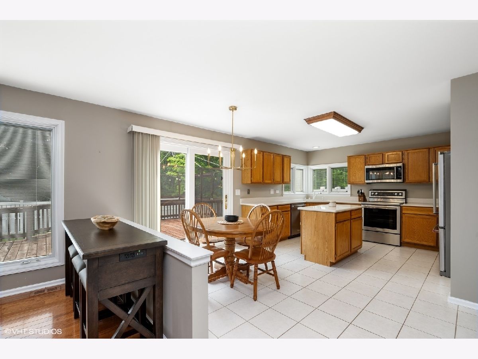
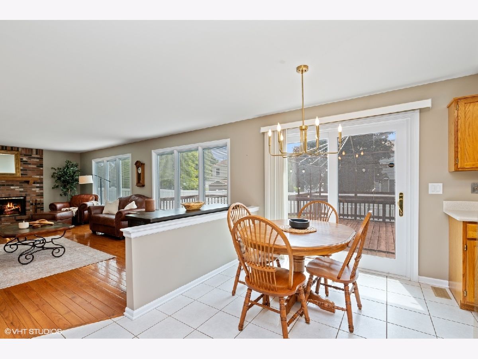
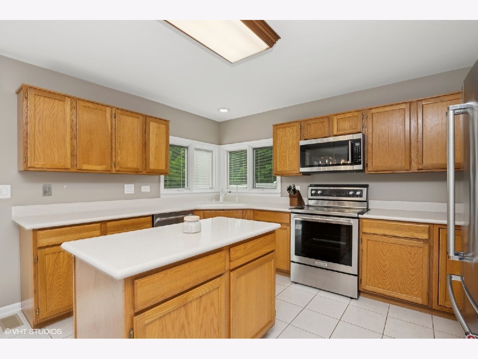
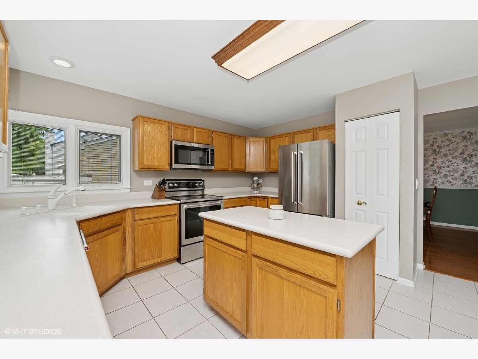
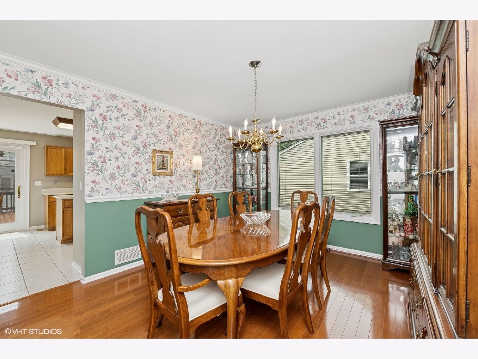
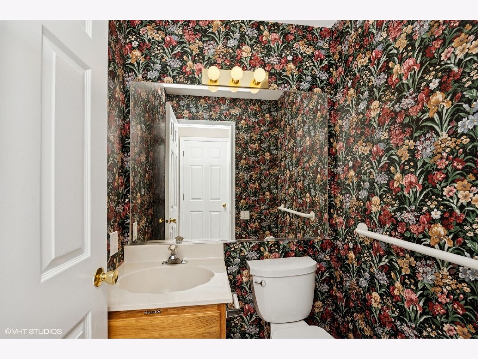
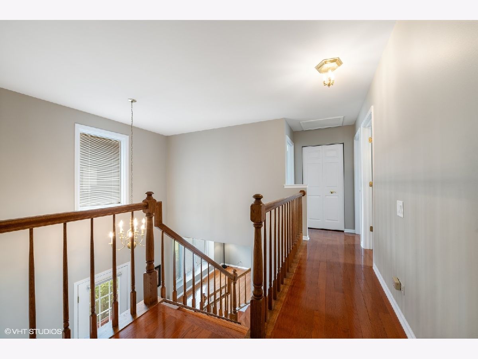
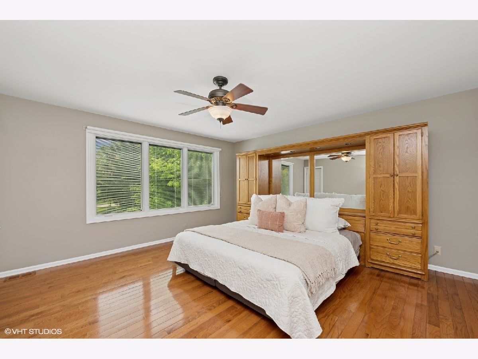
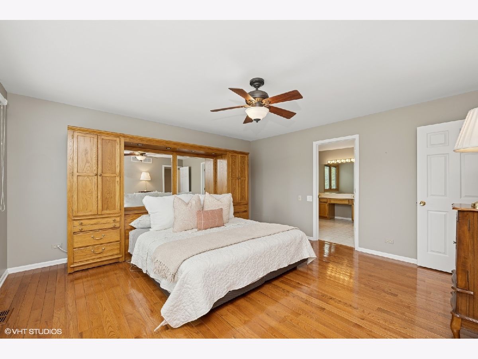
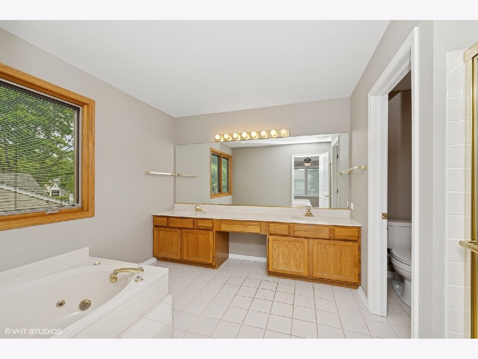
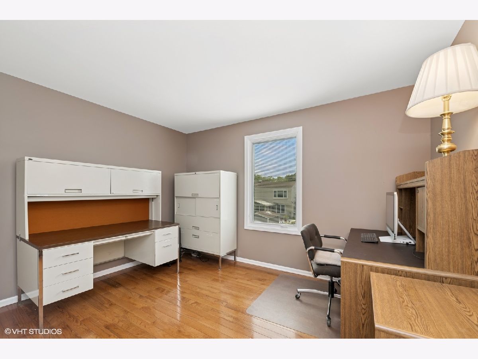
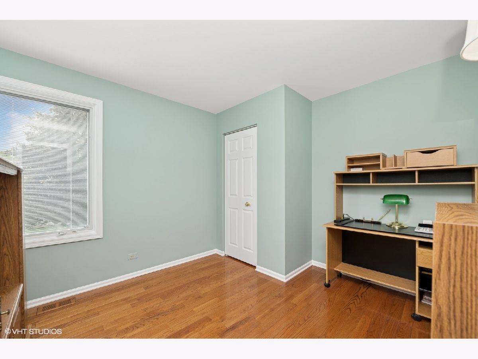
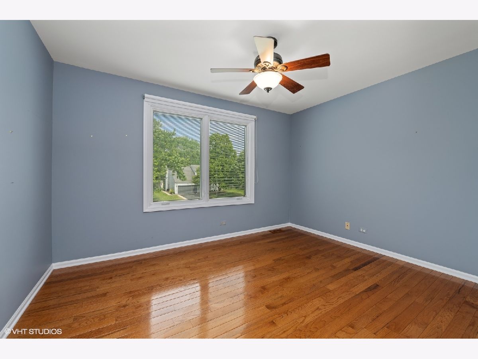
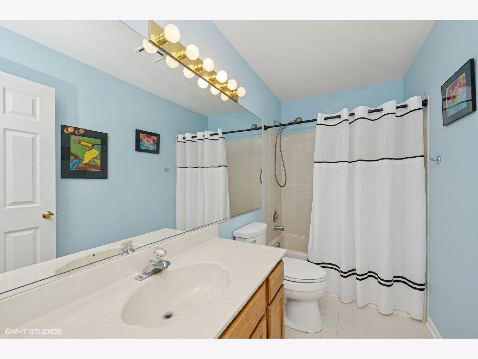
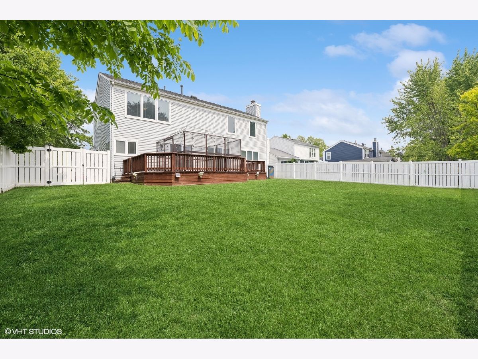
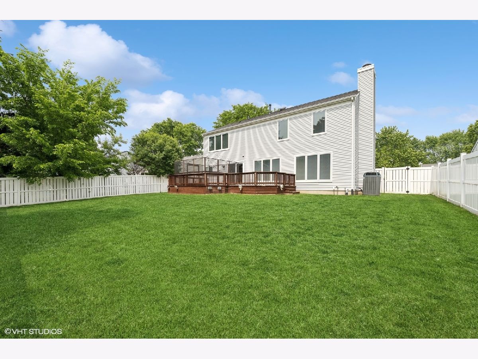
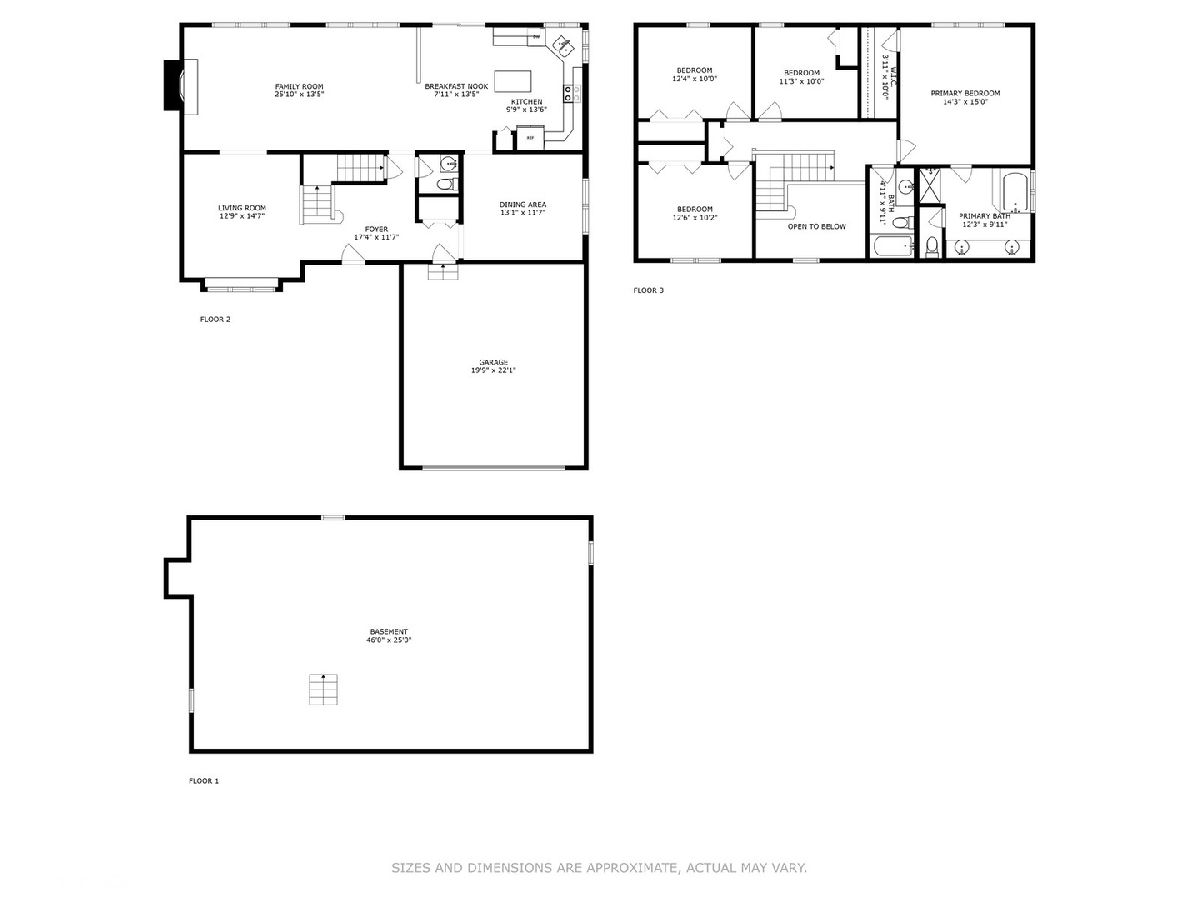
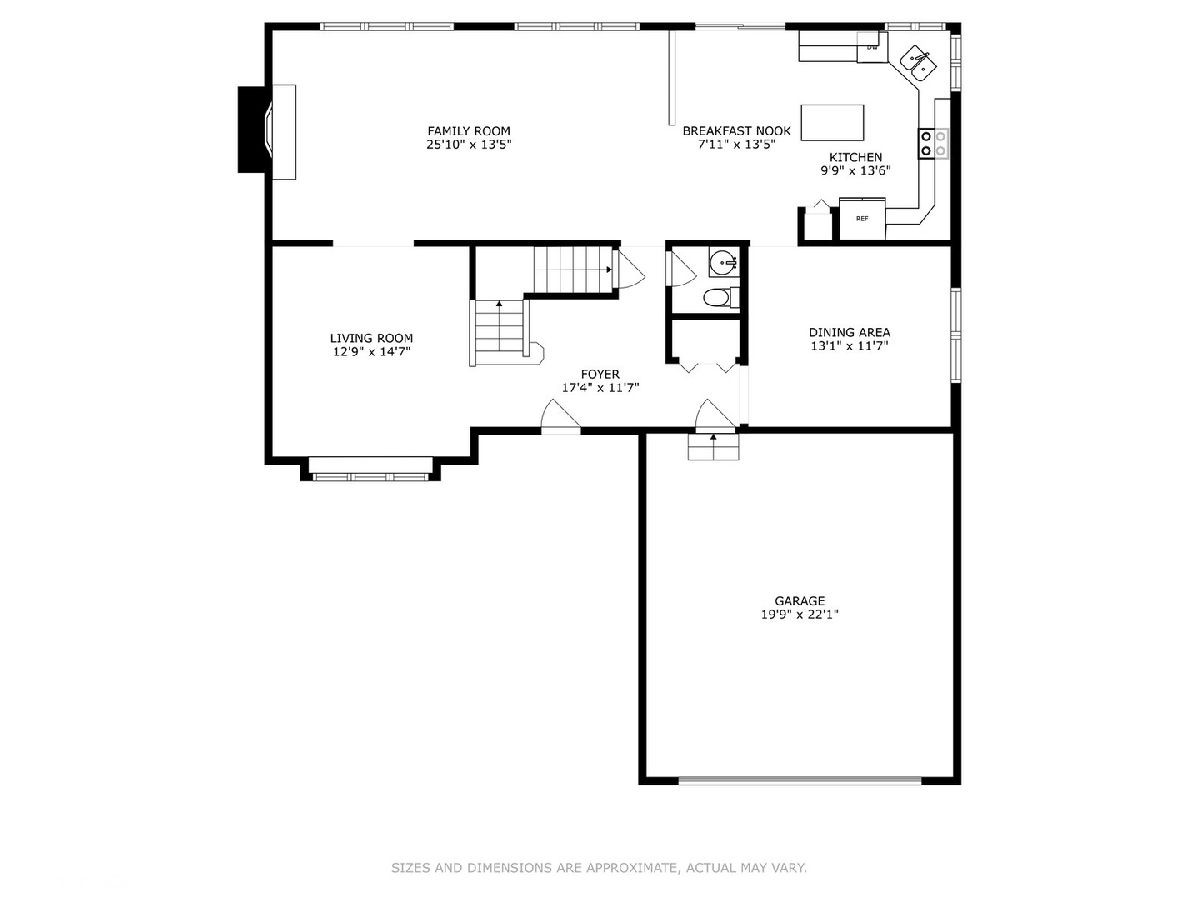
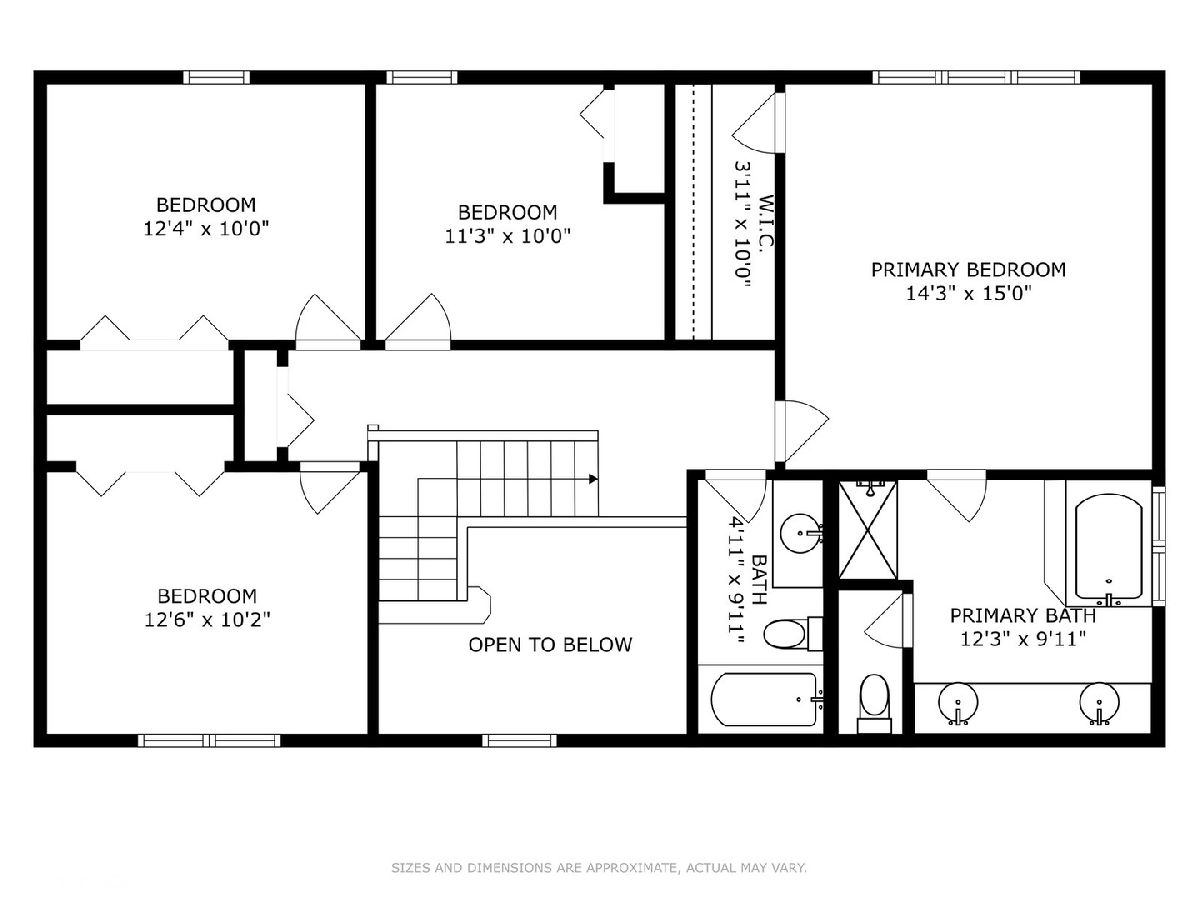
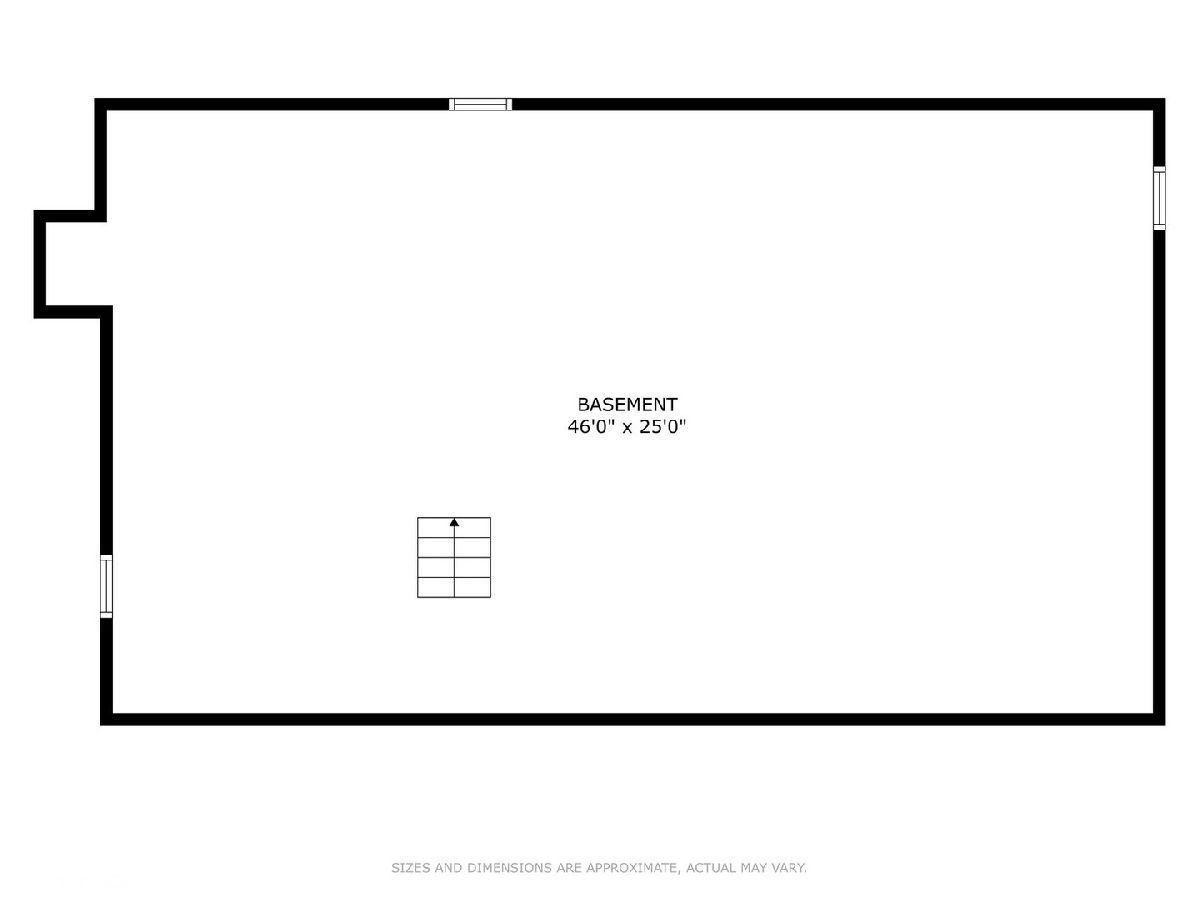
Room Specifics
Total Bedrooms: 4
Bedrooms Above Ground: 4
Bedrooms Below Ground: 0
Dimensions: —
Floor Type: —
Dimensions: —
Floor Type: —
Dimensions: —
Floor Type: —
Full Bathrooms: 3
Bathroom Amenities: —
Bathroom in Basement: 0
Rooms: —
Basement Description: —
Other Specifics
| 2 | |
| — | |
| — | |
| — | |
| — | |
| 8750 | |
| — | |
| — | |
| — | |
| — | |
| Not in DB | |
| — | |
| — | |
| — | |
| — |
Tax History
| Year | Property Taxes |
|---|---|
| 2025 | $8,780 |
Contact Agent
Nearby Similar Homes
Nearby Sold Comparables
Contact Agent
Listing Provided By
@properties Christie's International Real Estate




