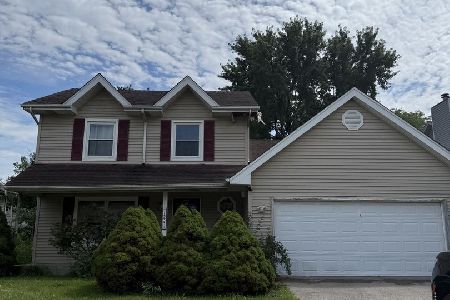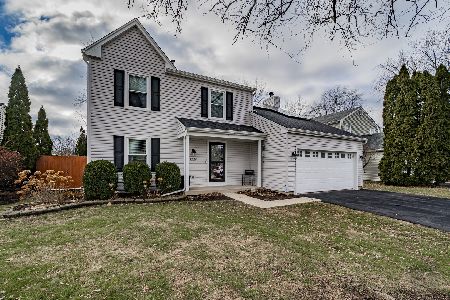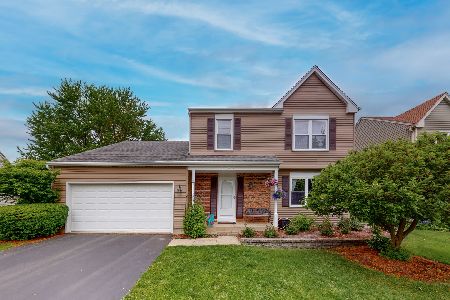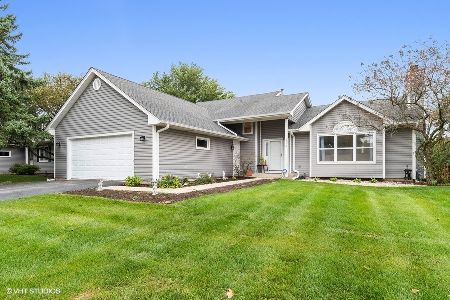1505 Bridgeport Lane, Aurora, Illinois 60504
$370,000
|
Sold
|
|
| Status: | Closed |
| Sqft: | 1,800 |
| Cost/Sqft: | $192 |
| Beds: | 3 |
| Baths: | 3 |
| Year Built: | 1989 |
| Property Taxes: | $6,231 |
| Days On Market: | 662 |
| Lot Size: | 0,00 |
Description
Welcome to your 2 story, 4 bed / 2.5 half bath "Traditional Style" home. The main level includes living room, family room, kitchen, dining room and half bath. Hardwood floors in the family room, kitchen, and foyer. The kitchen features granite countertops, stainless steel appliances, breakfast bar, and spacious cabinets with wine glass rack. The second level features a large main bedroom with double closets and a full bath. Two additional bedrooms and a shared full bath complete the second level. The fully finished basement features a recreational room with built-in entertainment cabinet, Bose Accoustimass surround sound system and a spacious fourth bedroom that could also be used as an office/study room. There is additional storage space via a crawl space available through the laundry room. The well maintained and spacious fenced yard backs up against a common area and can be enjoyed from the large patio off of the family room. Conveniently located near area amenities and neighborhood parks.
Property Specifics
| Single Family | |
| — | |
| — | |
| 1989 | |
| — | |
| — | |
| No | |
| — |
| — | |
| — | |
| — / Not Applicable | |
| — | |
| — | |
| — | |
| 12042471 | |
| 0732312008 |
Nearby Schools
| NAME: | DISTRICT: | DISTANCE: | |
|---|---|---|---|
|
Grade School
Gombert Elementary School |
204 | — | |
|
Middle School
Still Middle School |
204 | Not in DB | |
|
High School
Waubonsie Valley High School |
204 | Not in DB | |
Property History
| DATE: | EVENT: | PRICE: | SOURCE: |
|---|---|---|---|
| 25 Jun, 2024 | Sold | $370,000 | MRED MLS |
| 13 May, 2024 | Under contract | $345,000 | MRED MLS |
| 7 May, 2024 | Listed for sale | $345,000 | MRED MLS |

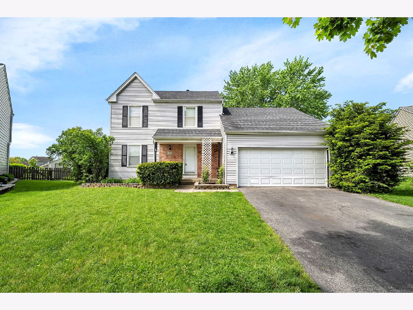
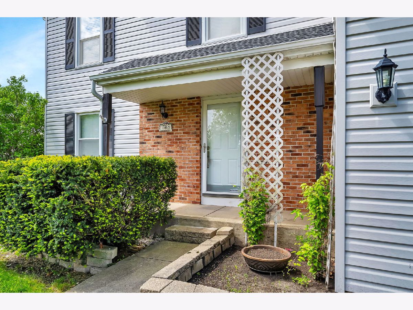
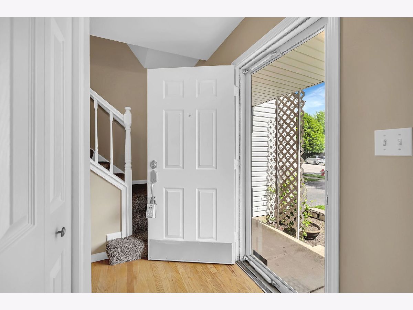
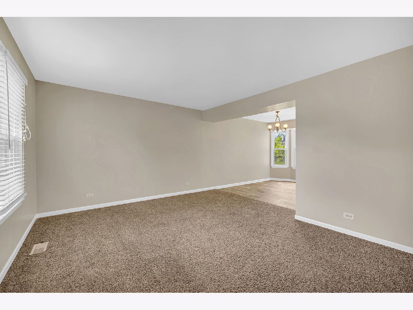
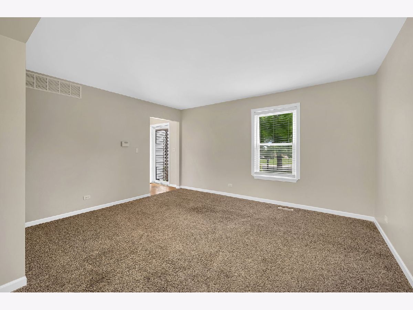
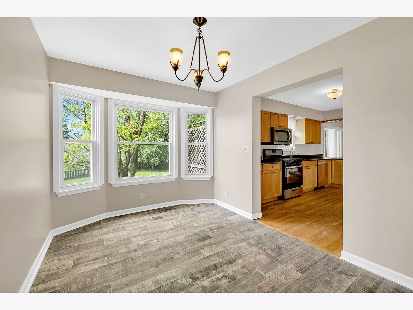
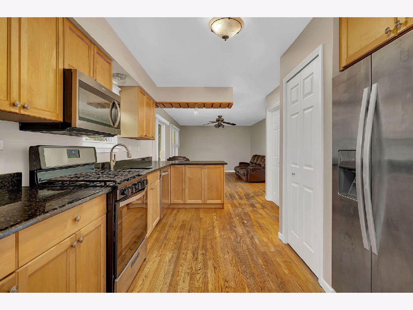
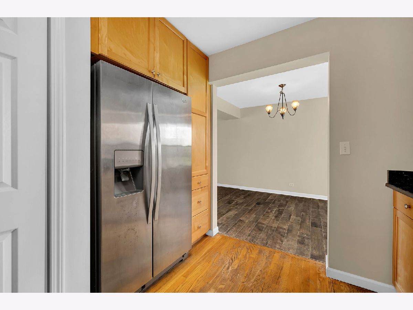
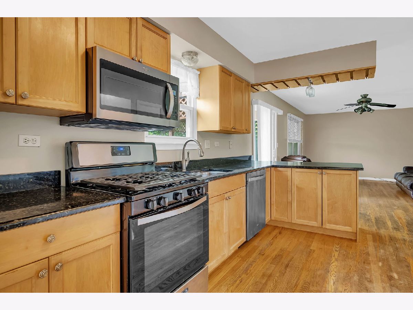
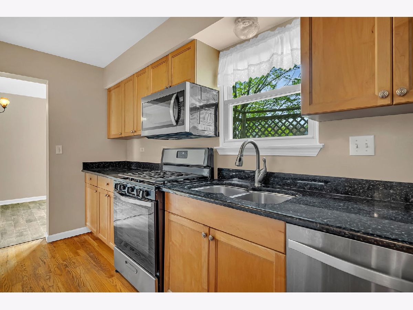
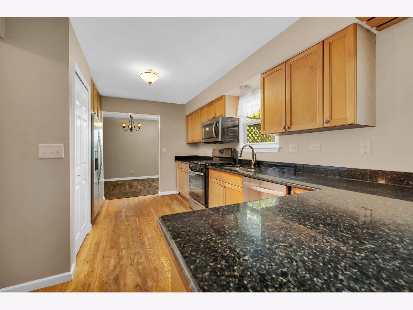
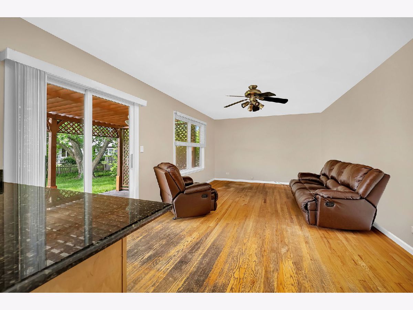
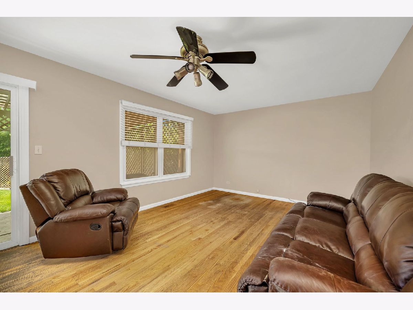
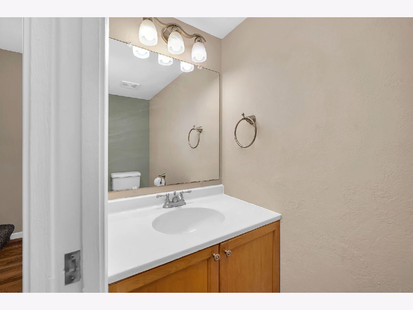
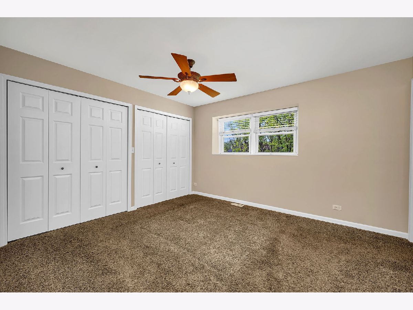
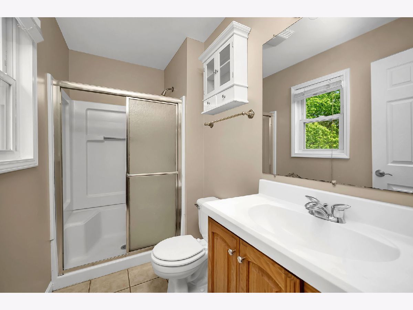
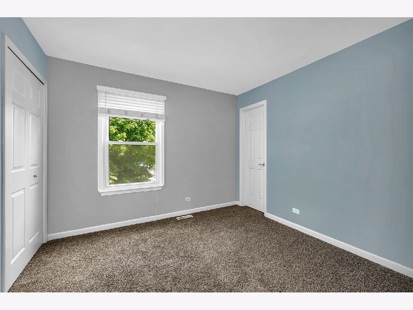
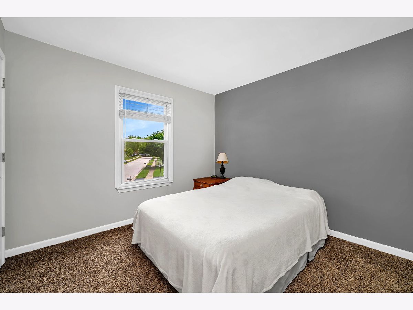
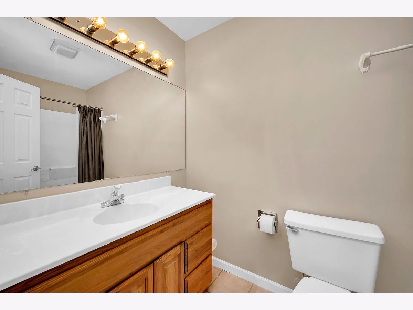
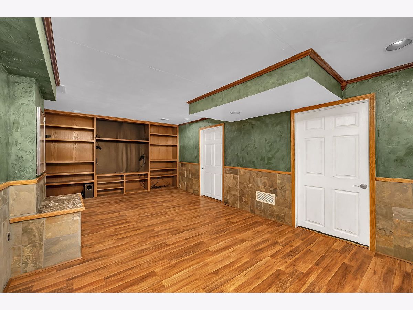
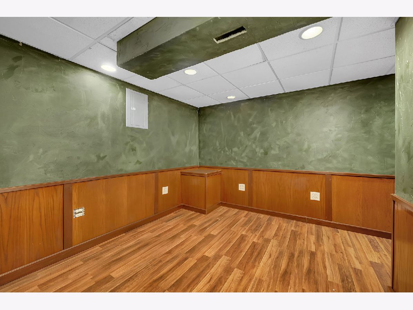
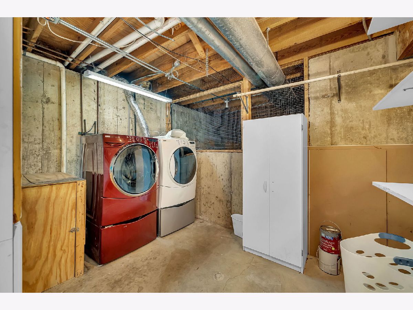
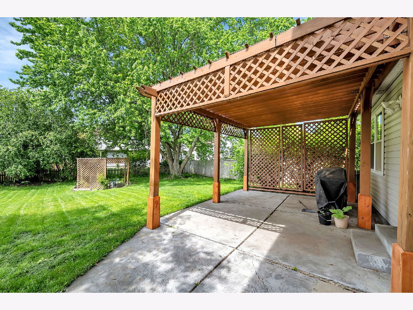
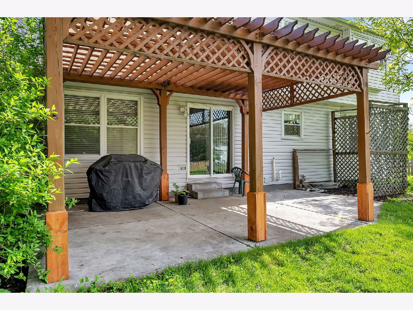
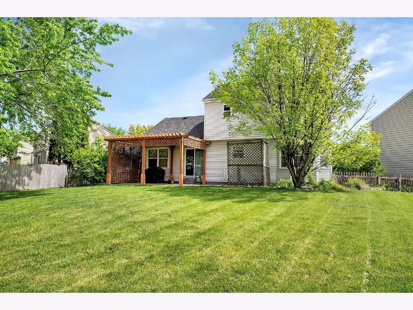
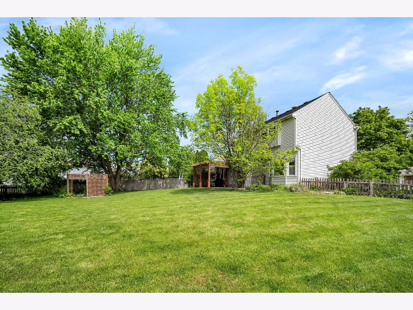
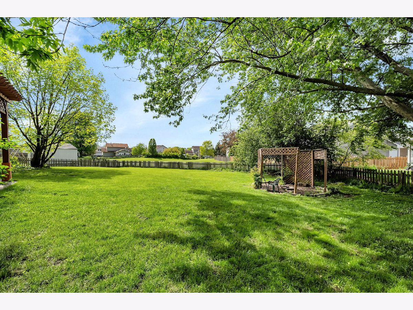
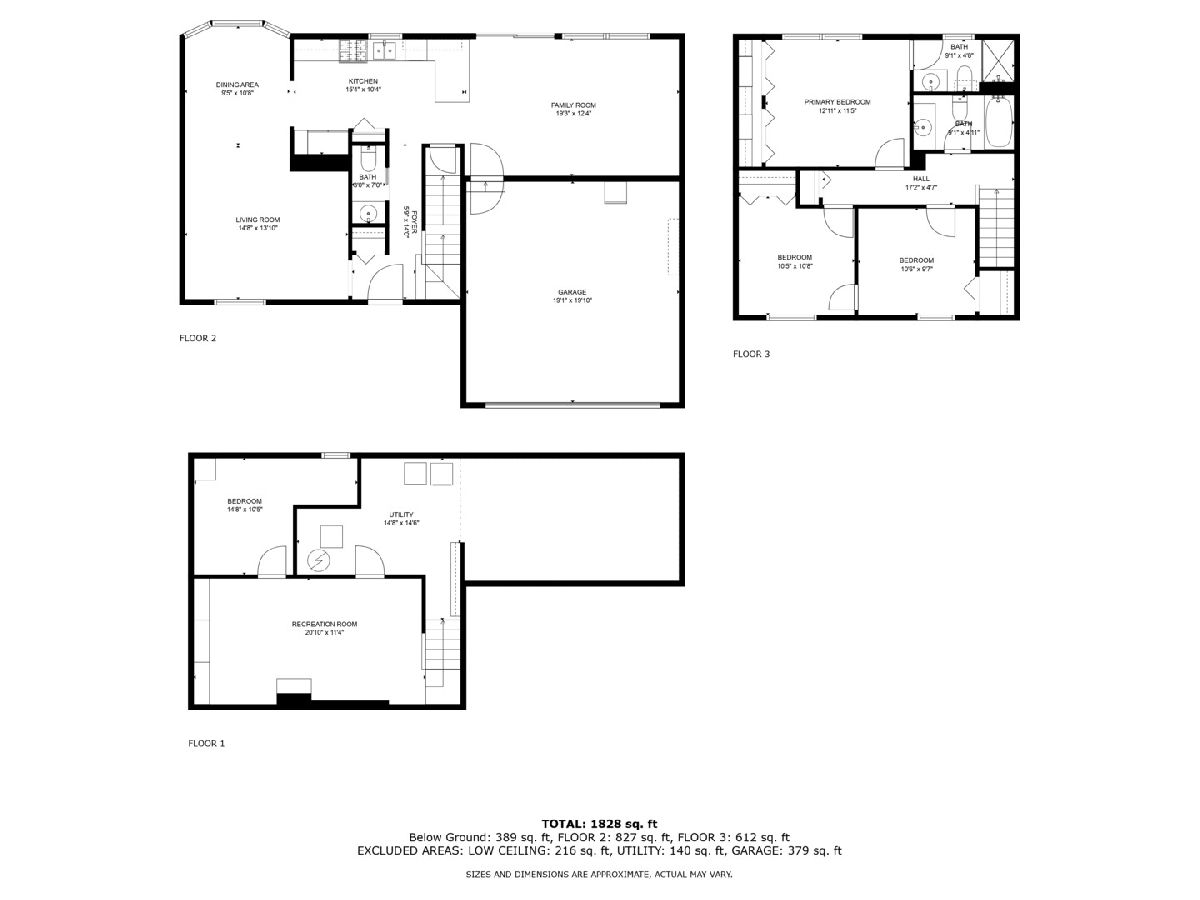
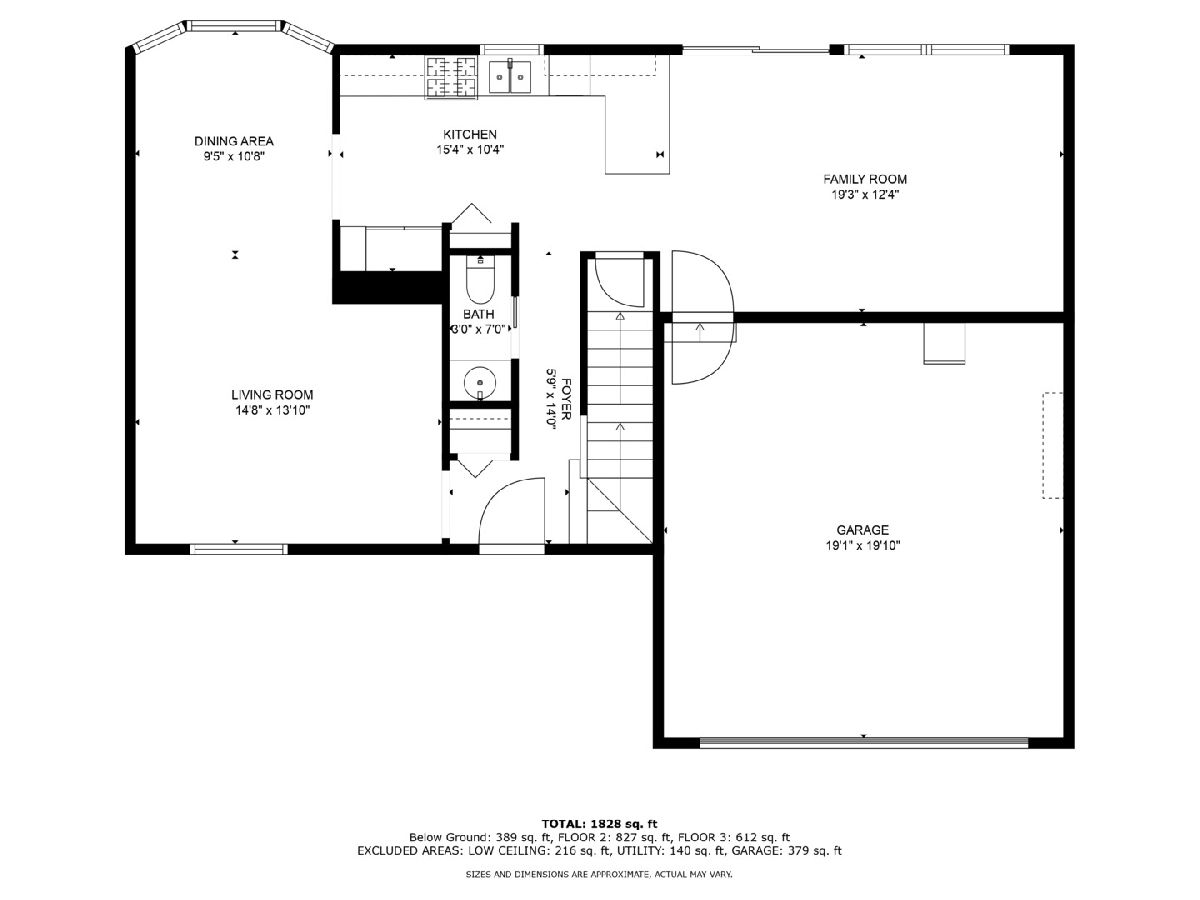
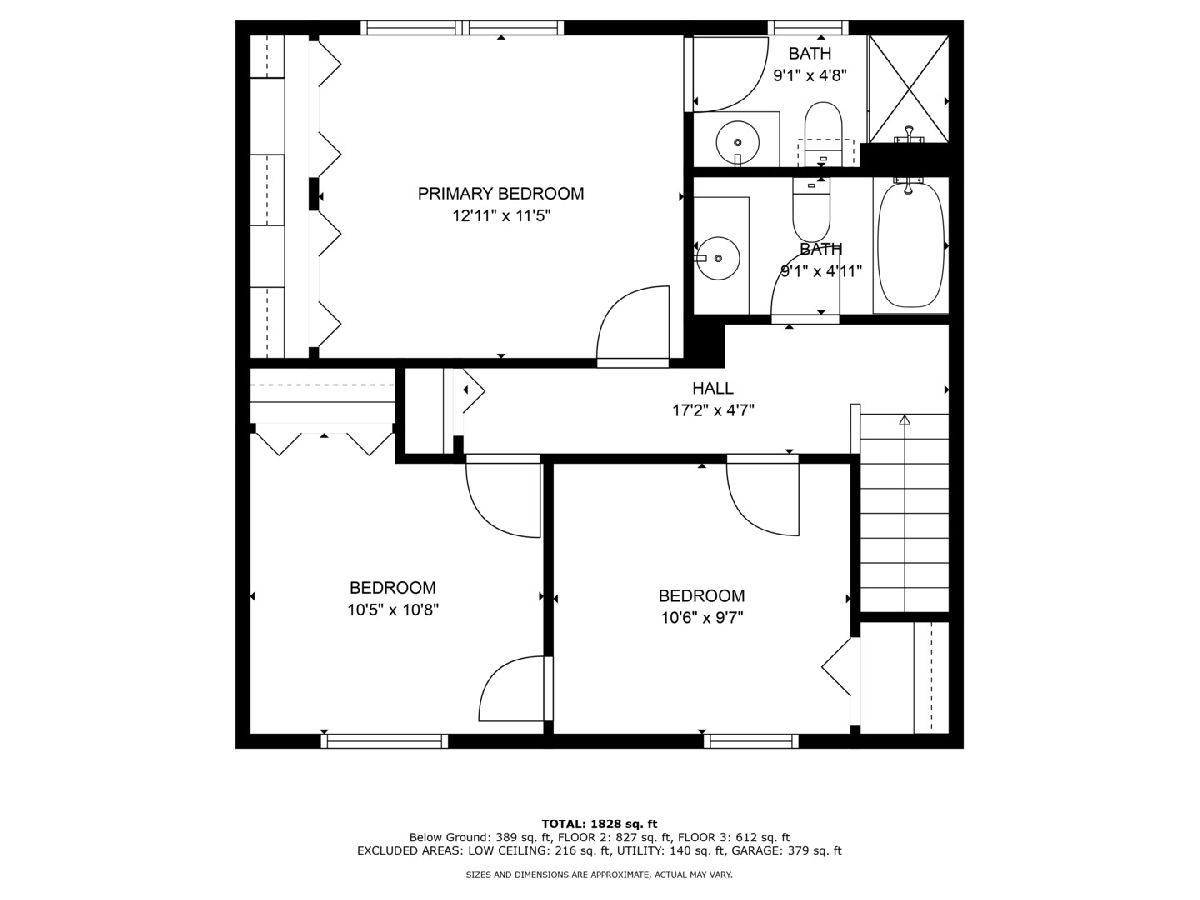
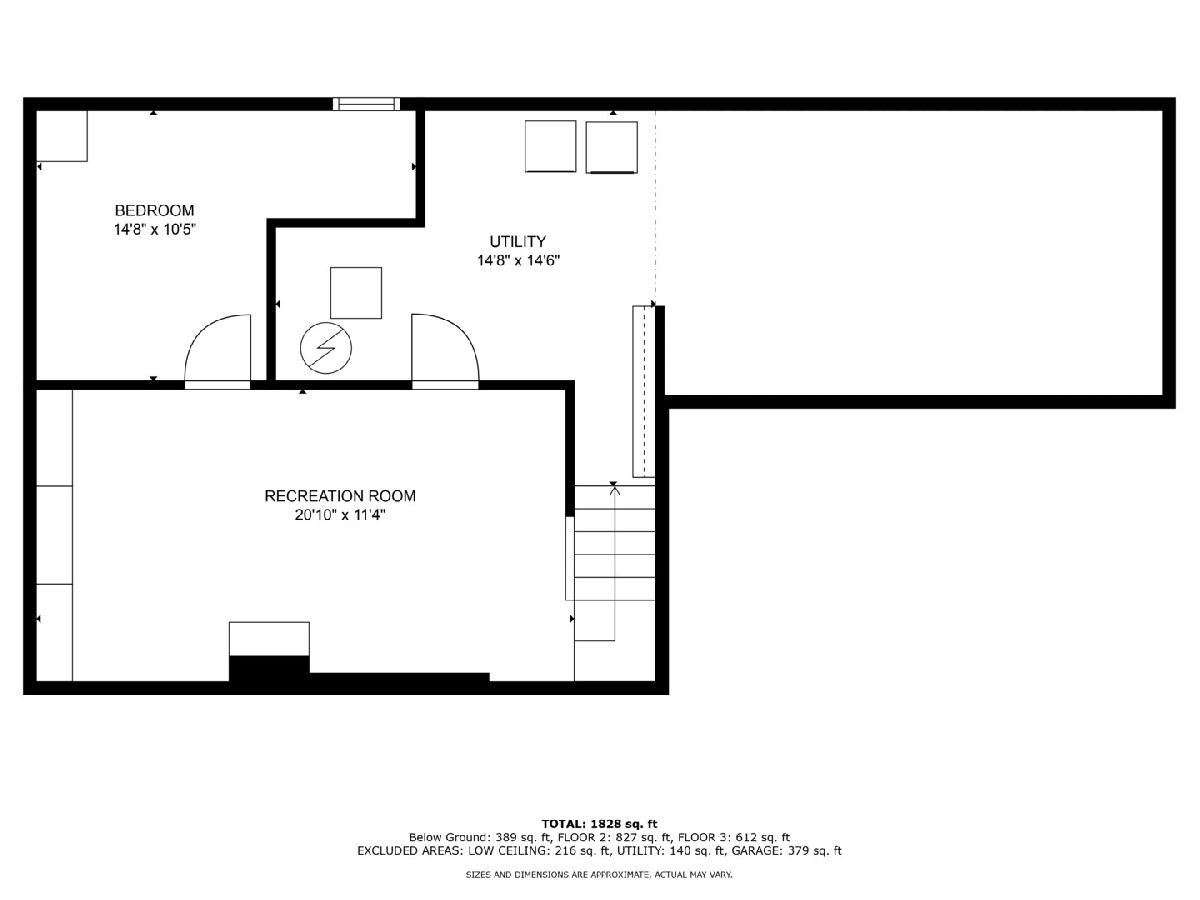
Room Specifics
Total Bedrooms: 4
Bedrooms Above Ground: 3
Bedrooms Below Ground: 1
Dimensions: —
Floor Type: —
Dimensions: —
Floor Type: —
Dimensions: —
Floor Type: —
Full Bathrooms: 3
Bathroom Amenities: —
Bathroom in Basement: 0
Rooms: —
Basement Description: Finished,Crawl,Egress Window,Rec/Family Area
Other Specifics
| 2 | |
| — | |
| Asphalt | |
| — | |
| — | |
| 43X113X68X65X117 | |
| — | |
| — | |
| — | |
| — | |
| Not in DB | |
| — | |
| — | |
| — | |
| — |
Tax History
| Year | Property Taxes |
|---|---|
| 2024 | $6,231 |
Contact Agent
Nearby Similar Homes
Nearby Sold Comparables
Contact Agent
Listing Provided By
RE/MAX Ultimate Professionals



