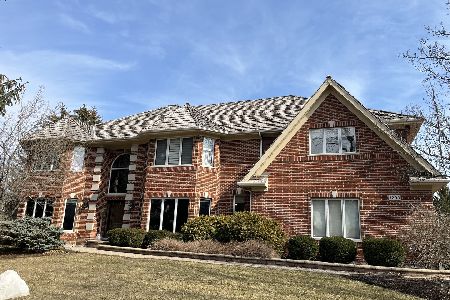1374 Bridgewater Lane, Long Grove, Illinois 60047
$761,000
|
Sold
|
|
| Status: | Closed |
| Sqft: | 4,961 |
| Cost/Sqft: | $158 |
| Beds: | 5 |
| Baths: | 5 |
| Year Built: | 1992 |
| Property Taxes: | $22,379 |
| Days On Market: | 4362 |
| Lot Size: | 1,98 |
Description
Elegant 2-story, 6BR, 4.1ba Custom Home on 1.98 acr of prem, cul-de-sac lot. Chef Kitchn w/granite counter & prem custom cabs. Gorgeous Sun Room w/ cathedral ceiling,mult double sliding doors, skylights & transoms bring the outdoor in. Spacious, 1st fl In-law apartment wing w/ separate entnce also perfect as private office suite for a truly professional Work-at-home setting. Huge recently renovated LL. A Must See!!
Property Specifics
| Single Family | |
| — | |
| — | |
| 1992 | |
| Full | |
| — | |
| No | |
| 1.98 |
| Lake | |
| Bridgewater Farms | |
| 1400 / Annual | |
| Snow Removal | |
| Private Well | |
| Public Sewer | |
| 08562839 | |
| 15303050080000 |
Nearby Schools
| NAME: | DISTRICT: | DISTANCE: | |
|---|---|---|---|
|
Grade School
Kildeer Countryside Elementary S |
96 | — | |
|
Middle School
Woodlawn Middle School |
96 | Not in DB | |
|
High School
Adlai E Stevenson High School |
125 | Not in DB | |
Property History
| DATE: | EVENT: | PRICE: | SOURCE: |
|---|---|---|---|
| 28 May, 2014 | Sold | $761,000 | MRED MLS |
| 29 Mar, 2014 | Under contract | $785,000 | MRED MLS |
| 20 Mar, 2014 | Listed for sale | $785,000 | MRED MLS |
Room Specifics
Total Bedrooms: 6
Bedrooms Above Ground: 5
Bedrooms Below Ground: 1
Dimensions: —
Floor Type: Carpet
Dimensions: —
Floor Type: Carpet
Dimensions: —
Floor Type: Hardwood
Dimensions: —
Floor Type: —
Dimensions: —
Floor Type: —
Full Bathrooms: 5
Bathroom Amenities: Whirlpool,Separate Shower,Double Sink
Bathroom in Basement: 1
Rooms: Bonus Room,Bedroom 5,Bedroom 6,Den,Eating Area,Recreation Room,Sun Room
Basement Description: Finished
Other Specifics
| 4 | |
| — | |
| Circular | |
| Deck, Porch, Storms/Screens | |
| Cul-De-Sac,Landscaped | |
| 32X166X503X218X398 | |
| — | |
| Full | |
| Skylight(s), Hardwood Floors, First Floor Bedroom, In-Law Arrangement, Second Floor Laundry | |
| Double Oven, Range, Microwave, Dishwasher, Refrigerator, Washer, Dryer | |
| Not in DB | |
| Street Paved | |
| — | |
| — | |
| Wood Burning, Gas Starter |
Tax History
| Year | Property Taxes |
|---|---|
| 2014 | $22,379 |
Contact Agent
Nearby Similar Homes
Nearby Sold Comparables
Contact Agent
Listing Provided By
Baird & Warner





