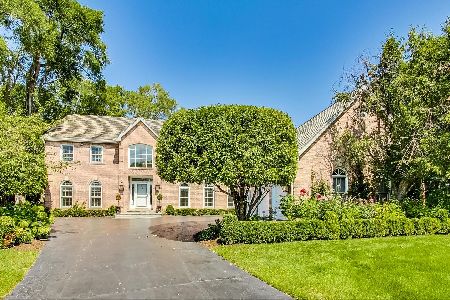1395 Burnside Court, Long Grove, Illinois 60047
$585,000
|
Sold
|
|
| Status: | Closed |
| Sqft: | 3,276 |
| Cost/Sqft: | $189 |
| Beds: | 5 |
| Baths: | 4 |
| Year Built: | 1996 |
| Property Taxes: | $17,496 |
| Days On Market: | 2935 |
| Lot Size: | 0,00 |
Description
A gorgeous brick and cedar home with wonderful curb appeal located in desirable Bridgewater Farms, this perfectly immaculate home will wow you! Custom white kitchen w/granite/SS appliances, stone backsplash, opening to bright and light breakfast octagon. Large family room with cathedral ceiling and fireplace and sliders to deck, flowing to study with 2 sets of french doors. Upstairs the master suite features neutral colors and opens to a custom bath with tall cabinetry/granite counters and spacious shower. 3 additional large bedrooms served by updated hall bath. Finished English lower level with bedroom, full bath, rec room and game room. Painted white trim and freshly painted neutral paint colors throughout home. Updated lighting and Andersen windows installed throughout. Warm HW floors cover first floor. In absolutely pristine condition and ready for its new owners, this home has it all! District 96 and Stevenson HS!
Property Specifics
| Single Family | |
| — | |
| — | |
| 1996 | |
| English | |
| CUSTOM | |
| No | |
| — |
| Lake | |
| Bridgewater Farms | |
| 125 / Monthly | |
| Other | |
| Private Well | |
| Public Sewer | |
| 09852248 | |
| 15303050540000 |
Nearby Schools
| NAME: | DISTRICT: | DISTANCE: | |
|---|---|---|---|
|
Grade School
Kildeer Countryside Elementary S |
96 | — | |
|
Middle School
Woodlawn Middle School |
96 | Not in DB | |
|
High School
Adlai E Stevenson High School |
125 | Not in DB | |
Property History
| DATE: | EVENT: | PRICE: | SOURCE: |
|---|---|---|---|
| 11 Jun, 2018 | Sold | $585,000 | MRED MLS |
| 2 Apr, 2018 | Under contract | $619,000 | MRED MLS |
| 14 Feb, 2018 | Listed for sale | $619,000 | MRED MLS |
Room Specifics
Total Bedrooms: 5
Bedrooms Above Ground: 5
Bedrooms Below Ground: 0
Dimensions: —
Floor Type: Carpet
Dimensions: —
Floor Type: Carpet
Dimensions: —
Floor Type: Carpet
Dimensions: —
Floor Type: —
Full Bathrooms: 4
Bathroom Amenities: Separate Shower,Double Sink,Soaking Tub
Bathroom in Basement: 1
Rooms: Bedroom 5,Eating Area,Office,Recreation Room,Game Room,Sitting Room,Foyer,Storage
Basement Description: Finished
Other Specifics
| 3 | |
| Concrete Perimeter | |
| Asphalt | |
| Deck | |
| — | |
| 247X148X167X144X133X151X56 | |
| — | |
| Full | |
| Vaulted/Cathedral Ceilings, Hardwood Floors, First Floor Laundry | |
| Microwave, Dishwasher, Refrigerator, Washer, Dryer, Cooktop, Built-In Oven | |
| Not in DB | |
| Street Lights, Street Paved | |
| — | |
| — | |
| Wood Burning |
Tax History
| Year | Property Taxes |
|---|---|
| 2018 | $17,496 |
Contact Agent
Nearby Similar Homes
Nearby Sold Comparables
Contact Agent
Listing Provided By
@properties





