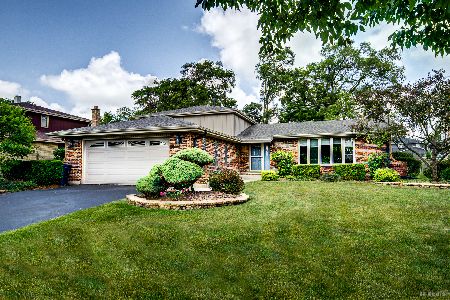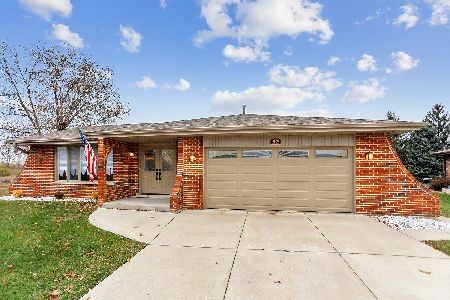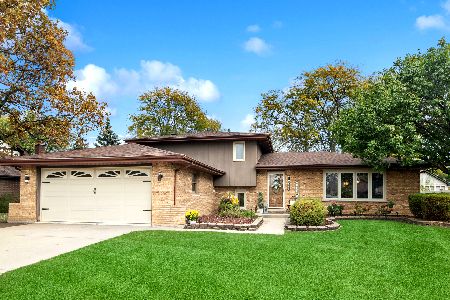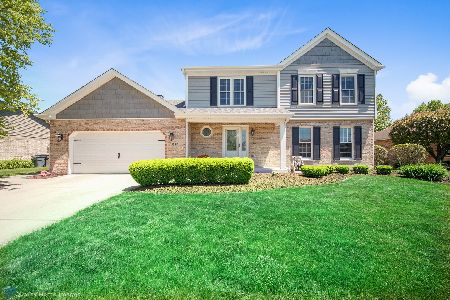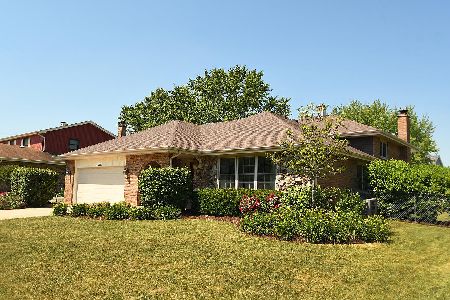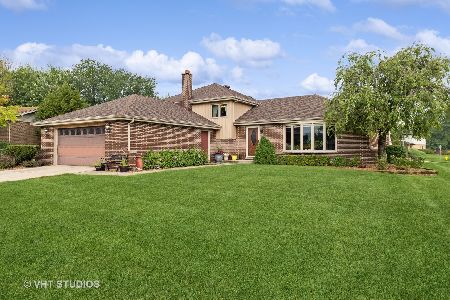13741 Woodridge Lane, Orland Park, Illinois 60462
$345,500
|
Sold
|
|
| Status: | Closed |
| Sqft: | 3,719 |
| Cost/Sqft: | $94 |
| Beds: | 5 |
| Baths: | 3 |
| Year Built: | 1980 |
| Property Taxes: | $7,908 |
| Days On Market: | 2150 |
| Lot Size: | 0,00 |
Description
VERY RARE FIND! 6 bedroom home in highly sought after Carl Sandburg High School District of Orland Park under 400k! OVER 3,500 SF of finished space; this Quad Level has lots of room to roam! Property features an 85K addition that has expanded the kitchen with a spacious breakfast area and provided a 6th bedroom on the main level. Home offers 6 bedrooms, 2.5 baths, living and family rooms, formal dining room, recreation area in the lower level, woodworking shop, huge storage, 2 car garage, shed, front porch with a small deck for your morning coffee! UPGRADES: New tear off roof in 2014, brand new carpeting in 2019, updated bathrooms, Furnace replaced in 2012. LOCATION, LOCATION, LOCATION: just steps away from a newer children park & playground, access miles of walking and bike trails from the end of the block, minutes to all the great restaurants, shopping and entertainment Orland Park has to offer. LOTS OF SQUARE FOOTAGE!
Property Specifics
| Single Family | |
| — | |
| — | |
| 1980 | |
| Full | |
| — | |
| No | |
| — |
| Cook | |
| — | |
| — / Not Applicable | |
| None | |
| Lake Michigan | |
| Public Sewer | |
| 10619298 | |
| 27032220030000 |
Nearby Schools
| NAME: | DISTRICT: | DISTANCE: | |
|---|---|---|---|
|
High School
Carl Sandburg High School |
230 | Not in DB | |
Property History
| DATE: | EVENT: | PRICE: | SOURCE: |
|---|---|---|---|
| 26 Mar, 2020 | Sold | $345,500 | MRED MLS |
| 6 Feb, 2020 | Under contract | $349,900 | MRED MLS |
| 24 Jan, 2020 | Listed for sale | $349,900 | MRED MLS |
Room Specifics
Total Bedrooms: 6
Bedrooms Above Ground: 5
Bedrooms Below Ground: 1
Dimensions: —
Floor Type: Carpet
Dimensions: —
Floor Type: Carpet
Dimensions: —
Floor Type: Carpet
Dimensions: —
Floor Type: —
Dimensions: —
Floor Type: —
Full Bathrooms: 3
Bathroom Amenities: —
Bathroom in Basement: 0
Rooms: Bedroom 5,Bedroom 6,Recreation Room,Storage,Walk In Closet,Workshop
Basement Description: Finished
Other Specifics
| 2 | |
| Concrete Perimeter | |
| Asphalt | |
| — | |
| — | |
| 85 X 133 | |
| — | |
| Full | |
| Wood Laminate Floors, First Floor Bedroom, In-Law Arrangement, First Floor Laundry, Built-in Features, Walk-In Closet(s) | |
| Range, Microwave, Dishwasher, Refrigerator, Freezer, Washer, Dryer | |
| Not in DB | |
| — | |
| — | |
| — | |
| Wood Burning, Gas Log, Gas Starter |
Tax History
| Year | Property Taxes |
|---|---|
| 2020 | $7,908 |
Contact Agent
Nearby Similar Homes
Nearby Sold Comparables
Contact Agent
Listing Provided By
Apex Real Estate Brokerage Inc

