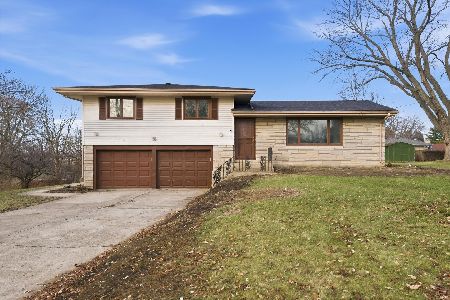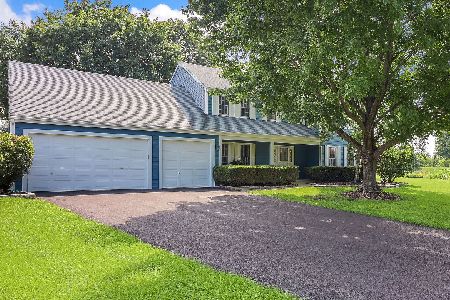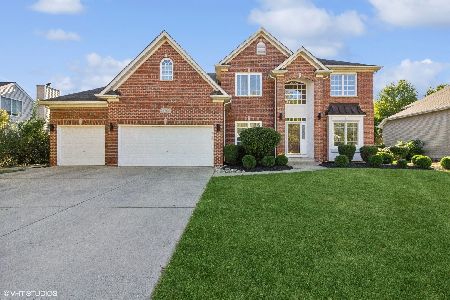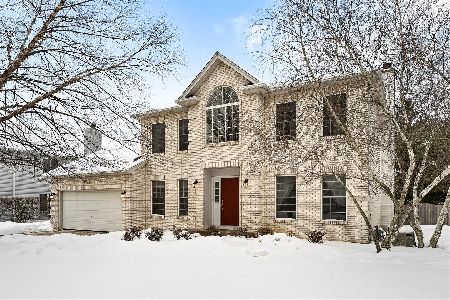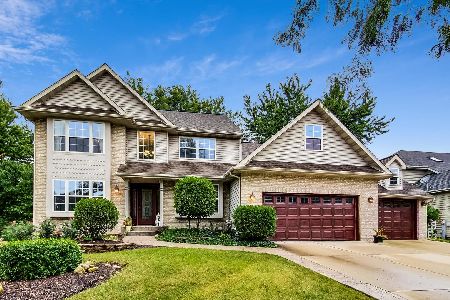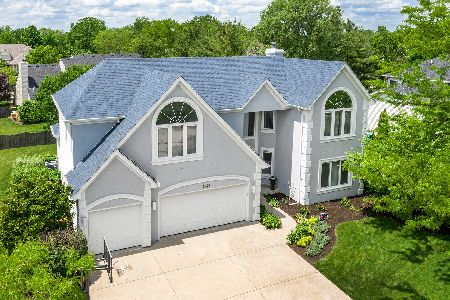13765 Capista Drive, Plainfield, Illinois 60544
$400,000
|
Sold
|
|
| Status: | Closed |
| Sqft: | 2,736 |
| Cost/Sqft: | $148 |
| Beds: | 4 |
| Baths: | 4 |
| Year Built: | 1998 |
| Property Taxes: | $9,248 |
| Days On Market: | 2777 |
| Lot Size: | 0,20 |
Description
PRICED TO SELL! Meticulously maintained Brick Front Georgian in desirable River Ridge w/Prof. Landscaped private fenced yard. 2736 Sq. Ft. w/ approx. 1200 Sq. Ft. in finished Bsmt. 2 story foyer flows into LR w/ neutral carpet & Formal DR w/ HDWD flrs., architectural ceiling and crown molding. Walk to back of home to the Eat-in-Kitchen w/ all white colonist cabinets, granite, S/S appliances, island w/ seating, planning desk, can lighting & pantry. Sliding glass doors lead to spacious Deck. FR w/20 ft. vaulted ceilings, custom Gas Fireplace and BI Bookcases overlooks back yard. 1st floor Den w/dental crown molding, HDWD flrs and French Door. Laundry room with high end washer & dryer incl. MB w/tray ceiling, HDWD Flrs, sep. shower, jetted tub and huge W/I, double vanity and water closet. Catwalk with HDWD fls. overlooks FR. Finished Bsmt. w/2 more BR's, full bath, sitting room, Rec Room w/sur. sound and Kitchenette w/ custom cabinets & granite bar (seats 8). Ideal In-law arrangement.
Property Specifics
| Single Family | |
| — | |
| Georgian | |
| 1998 | |
| Full | |
| — | |
| No | |
| 0.2 |
| Will | |
| River Ridge | |
| 180 / Annual | |
| Insurance,Snow Removal,Other | |
| Lake Michigan | |
| Public Sewer, Sewer-Storm | |
| 10029054 | |
| 0603032040120000 |
Nearby Schools
| NAME: | DISTRICT: | DISTANCE: | |
|---|---|---|---|
|
Grade School
Liberty Elementary School |
202 | — | |
|
Middle School
John F Kennedy Middle School |
202 | Not in DB | |
|
High School
Plainfield East High School |
202 | Not in DB | |
Property History
| DATE: | EVENT: | PRICE: | SOURCE: |
|---|---|---|---|
| 25 Jun, 2008 | Sold | $412,000 | MRED MLS |
| 28 May, 2008 | Under contract | $418,000 | MRED MLS |
| 22 May, 2008 | Listed for sale | $418,000 | MRED MLS |
| 7 Nov, 2018 | Sold | $400,000 | MRED MLS |
| 8 Sep, 2018 | Under contract | $405,000 | MRED MLS |
| — | Last price change | $419,900 | MRED MLS |
| 24 Jul, 2018 | Listed for sale | $419,900 | MRED MLS |
| 27 Nov, 2024 | Sold | $525,000 | MRED MLS |
| 16 Oct, 2024 | Under contract | $550,000 | MRED MLS |
| 6 Sep, 2024 | Listed for sale | $550,000 | MRED MLS |
Room Specifics
Total Bedrooms: 6
Bedrooms Above Ground: 4
Bedrooms Below Ground: 2
Dimensions: —
Floor Type: Carpet
Dimensions: —
Floor Type: Carpet
Dimensions: —
Floor Type: Carpet
Dimensions: —
Floor Type: —
Dimensions: —
Floor Type: —
Full Bathrooms: 4
Bathroom Amenities: Whirlpool,Separate Shower,Double Sink
Bathroom in Basement: 1
Rooms: Kitchen,Bedroom 5,Bedroom 6,Den,Recreation Room,Sitting Room
Basement Description: Finished
Other Specifics
| 3 | |
| Concrete Perimeter | |
| Concrete | |
| Deck, Porch, Storms/Screens | |
| Fenced Yard,Irregular Lot,Landscaped | |
| 67X134X84X122 | |
| Unfinished | |
| Full | |
| Vaulted/Cathedral Ceilings, Skylight(s), Bar-Wet, Hardwood Floors, In-Law Arrangement, First Floor Laundry | |
| Range, Microwave, Dishwasher, Refrigerator, Washer, Dryer, Disposal, Stainless Steel Appliance(s) | |
| Not in DB | |
| Sidewalks, Street Lights, Street Paved | |
| — | |
| — | |
| Gas Log, Gas Starter |
Tax History
| Year | Property Taxes |
|---|---|
| 2008 | $8,748 |
| 2018 | $9,248 |
| 2024 | $9,799 |
Contact Agent
Nearby Similar Homes
Nearby Sold Comparables
Contact Agent
Listing Provided By
Century 21 Affiliated

