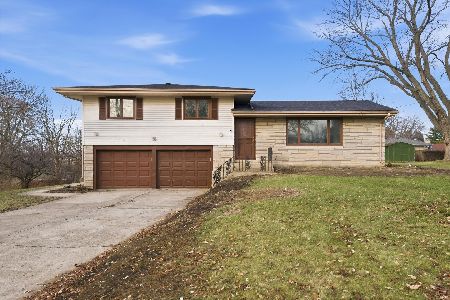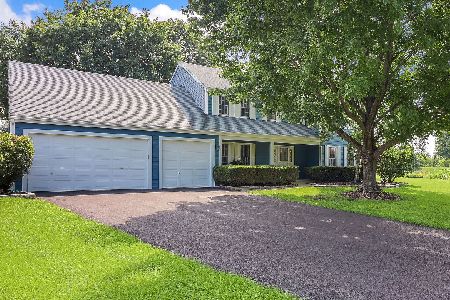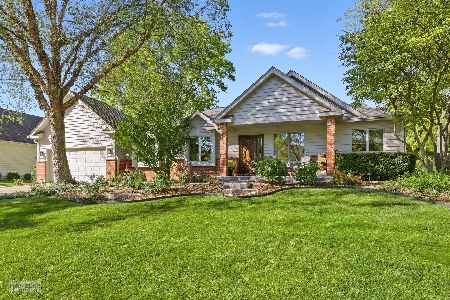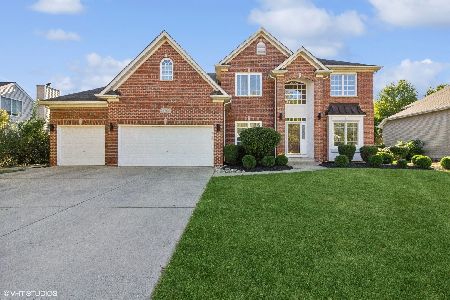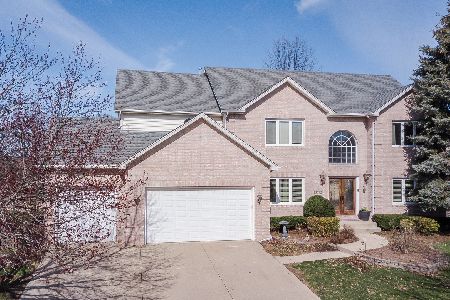13804 Capista Drive, Plainfield, Illinois 60544
$460,000
|
Sold
|
|
| Status: | Closed |
| Sqft: | 3,600 |
| Cost/Sqft: | $130 |
| Beds: | 5 |
| Baths: | 4 |
| Year Built: | 1996 |
| Property Taxes: | $10,576 |
| Days On Market: | 1990 |
| Lot Size: | 0,50 |
Description
Welcome to 13804 Capista Drive!! Prepare to fall in love with everyone's favorite house in the neighborhood! Situated on 1/2 an acre, this home is exquisite and exceptional in every way and delivers the best in casual but elegant living. Nicely appointed, central floor plan includes a study, separate dining room and siting room on the main floor in addition to a large kitchen with granite countertops and stainless steel appliances that flow into a beautiful family room complete with a gas fireplace and vaulted ceilings. Huge master suite has a walk in closet and fully renovated bathroom with a large tiled shower that provides a spa-like feel. Upstairs are 3 additional bedrooms plus a full bathroom. The walk-out finished basement is perfect for entertaining or can be easily converted to an in-law suite complete with a bedroom and full bathroom. It has a full service bar, pool table room, and custom wine room in addition to a spacious family room with fireplace and French doors that open into a stamped patio deck complete with custom built outdoor fireplace perfect for grilling and entertaining. This cozy backyard has plenty of deck space for a vacation feel right in your backyard. The spacious backyard is meticulously maintained with mature fruit trees that extends into Eaton Preserve Park with convenient access to a ramp into the DuPage River for kayaking or canoeing. Excellent location only a mile away from boutique downtown Plainfield shops and restaurants, nearby St Mary Immaculate, Joliet Catholic Academy, and Plainfield school districts, and less than a mile from I-55. This house has everything to offer including a 3 car garage and dedicated workshop!
Property Specifics
| Single Family | |
| — | |
| — | |
| 1996 | |
| Full,Walkout | |
| — | |
| No | |
| 0.5 |
| Will | |
| — | |
| 275 / Annual | |
| None | |
| Public | |
| Public Sewer | |
| 10863019 | |
| 0603032020260000 |
Property History
| DATE: | EVENT: | PRICE: | SOURCE: |
|---|---|---|---|
| 29 Jan, 2021 | Sold | $460,000 | MRED MLS |
| 19 Nov, 2020 | Under contract | $469,000 | MRED MLS |
| — | Last price change | $474,000 | MRED MLS |
| 18 Sep, 2020 | Listed for sale | $485,000 | MRED MLS |
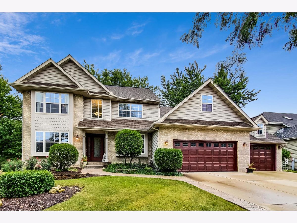
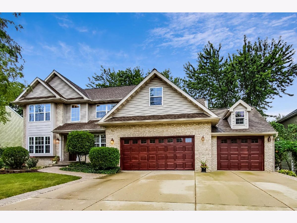
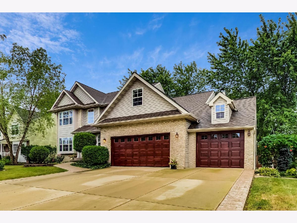
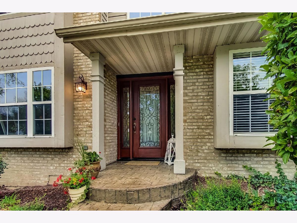
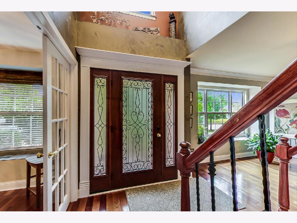
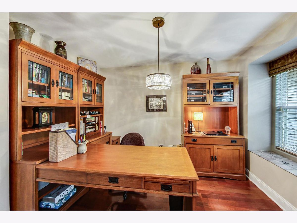
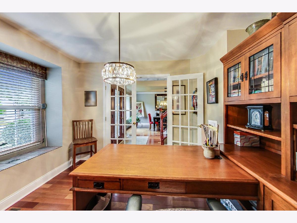
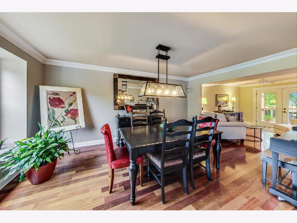
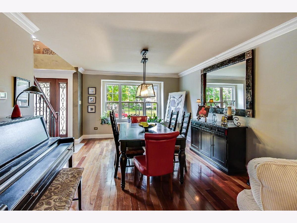
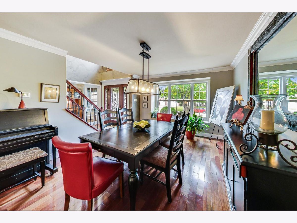
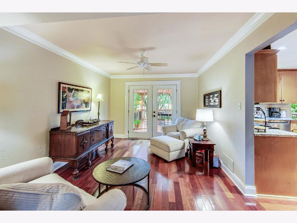
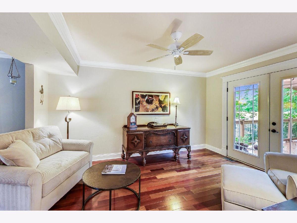
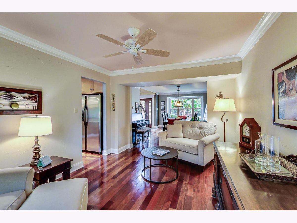
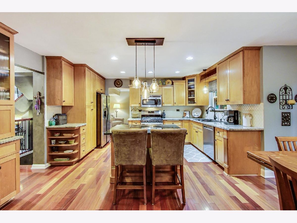
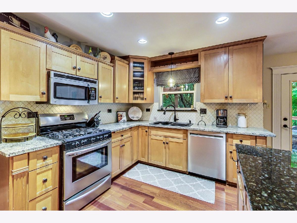
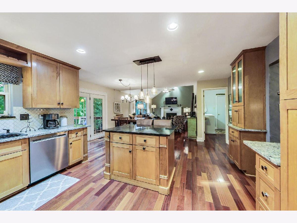
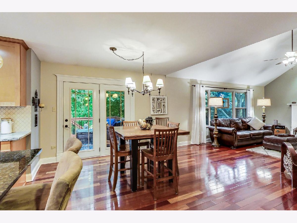
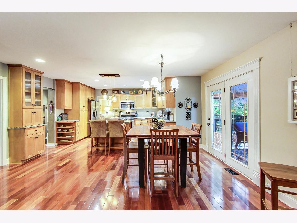
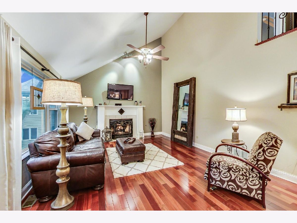
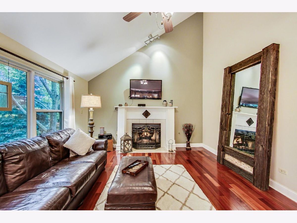
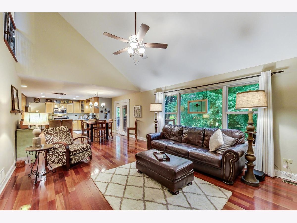
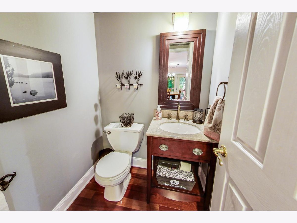
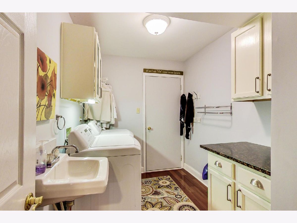
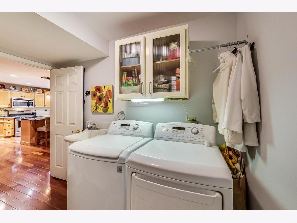
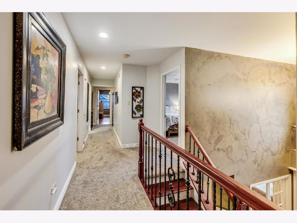
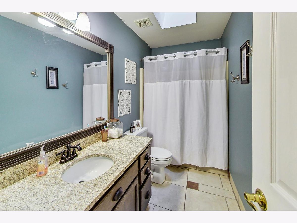
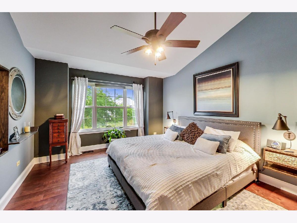
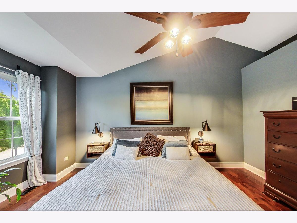
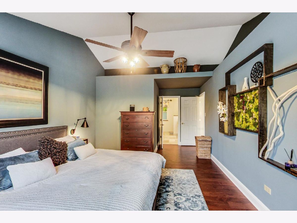
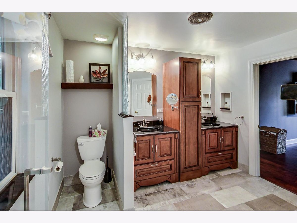
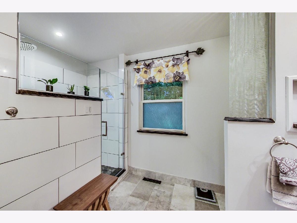
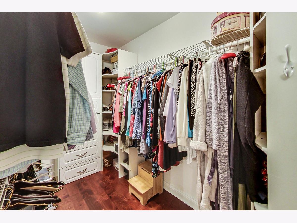
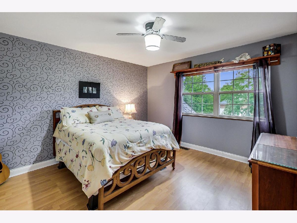
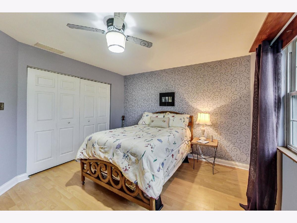
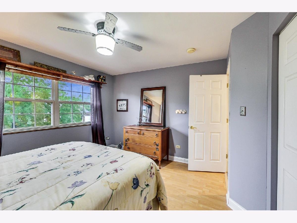
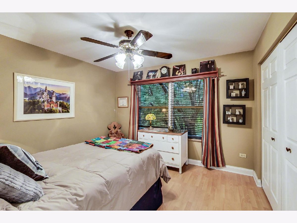
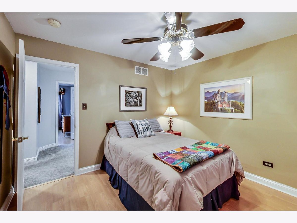
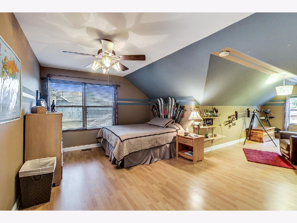
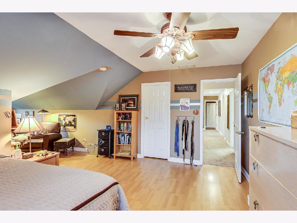
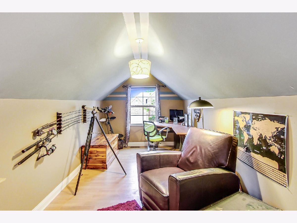
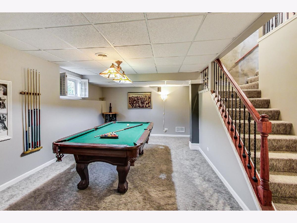
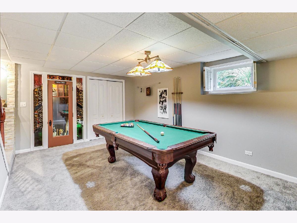
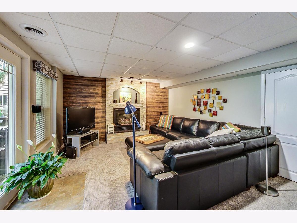
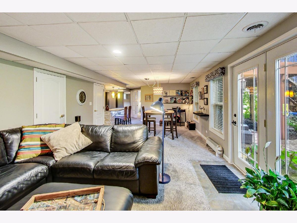
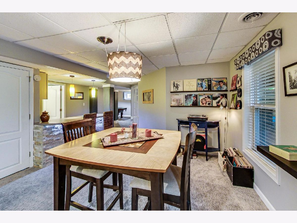
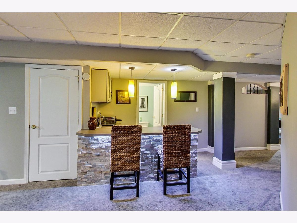
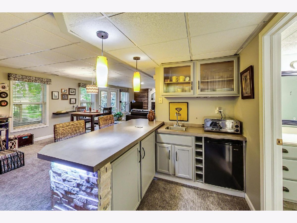
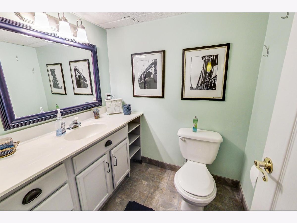
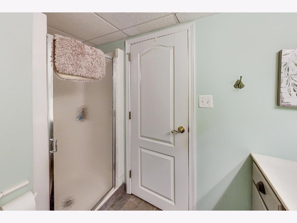
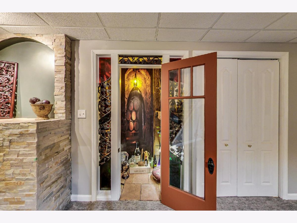
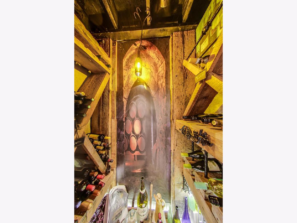
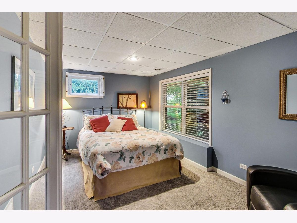
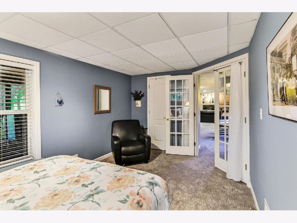
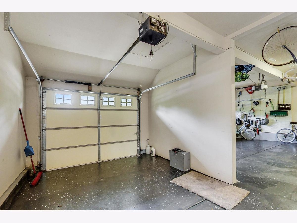
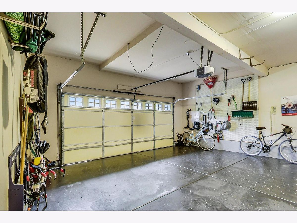
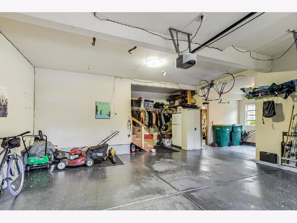
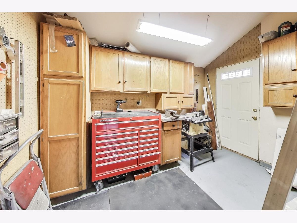
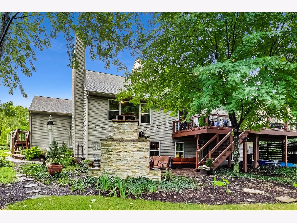
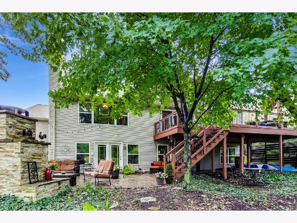
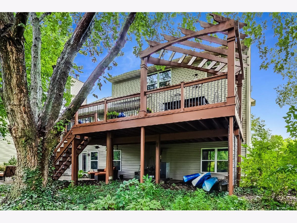
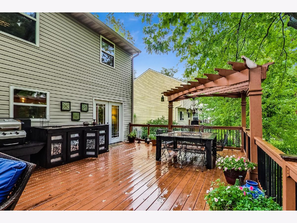
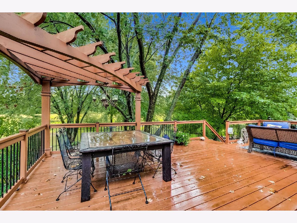
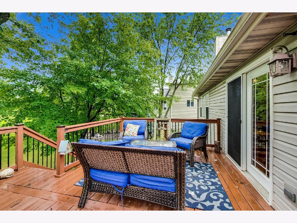
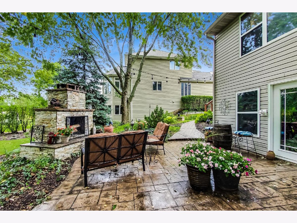
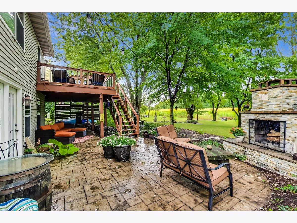
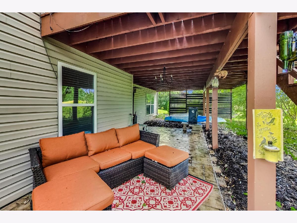
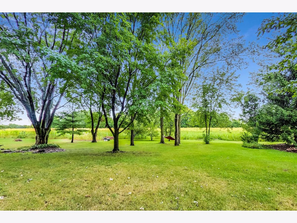
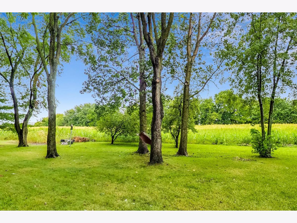
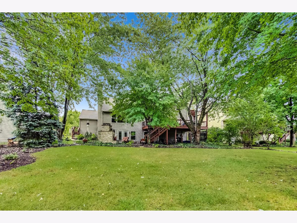
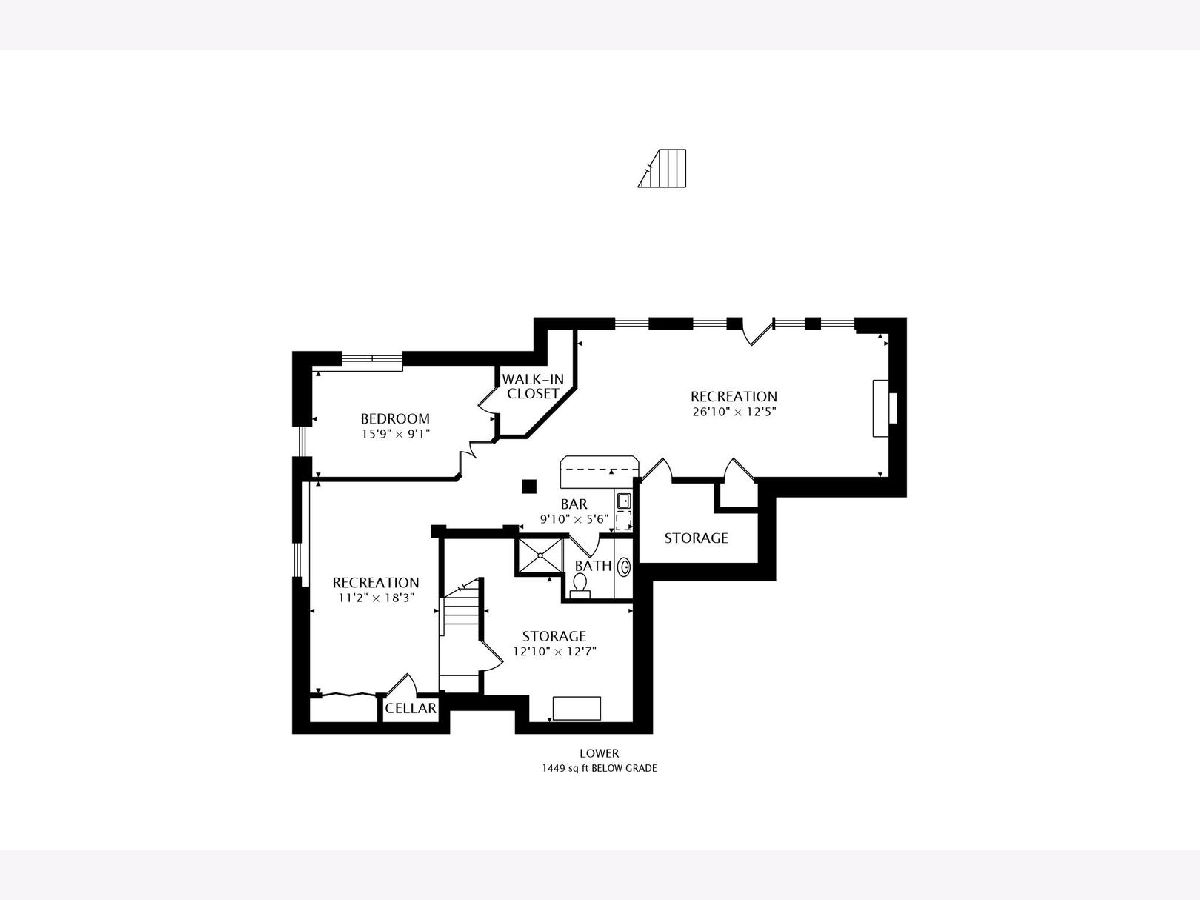
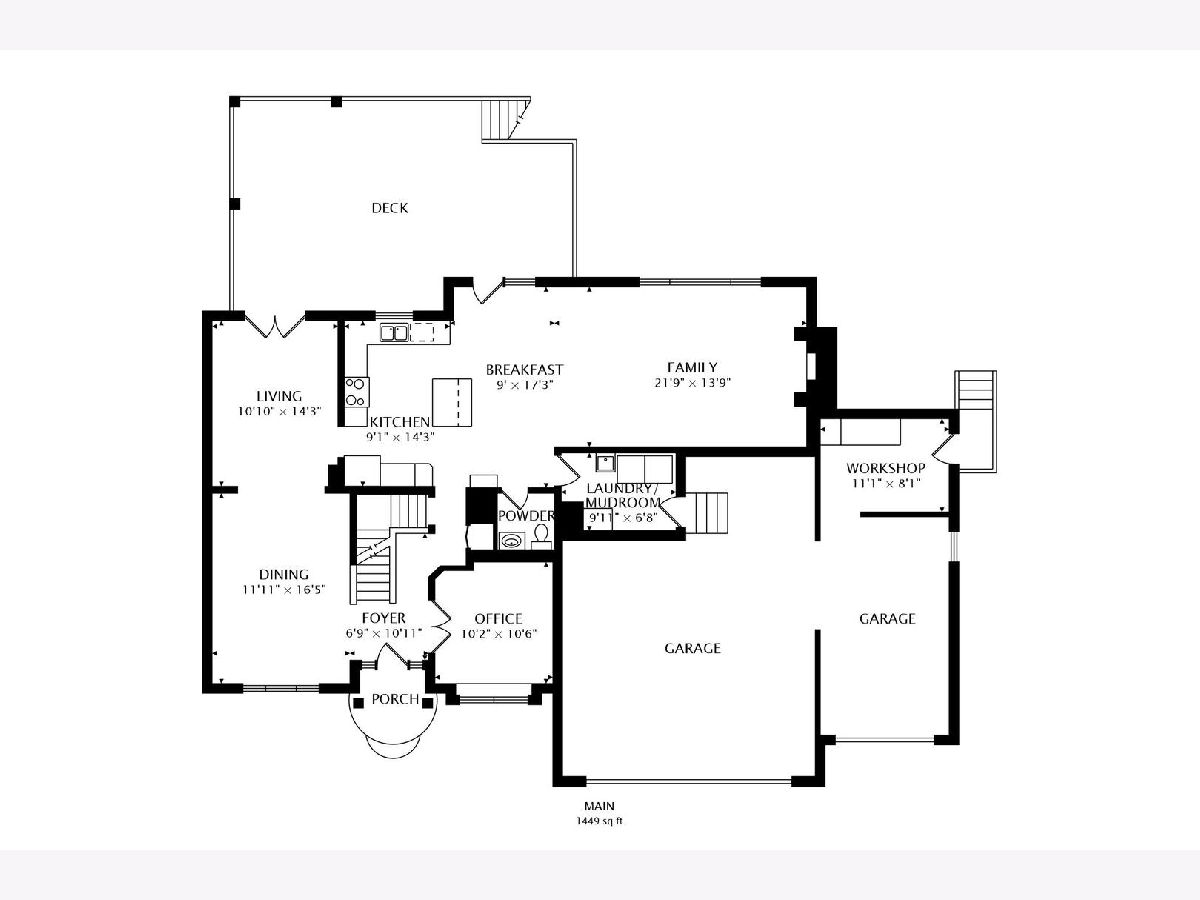
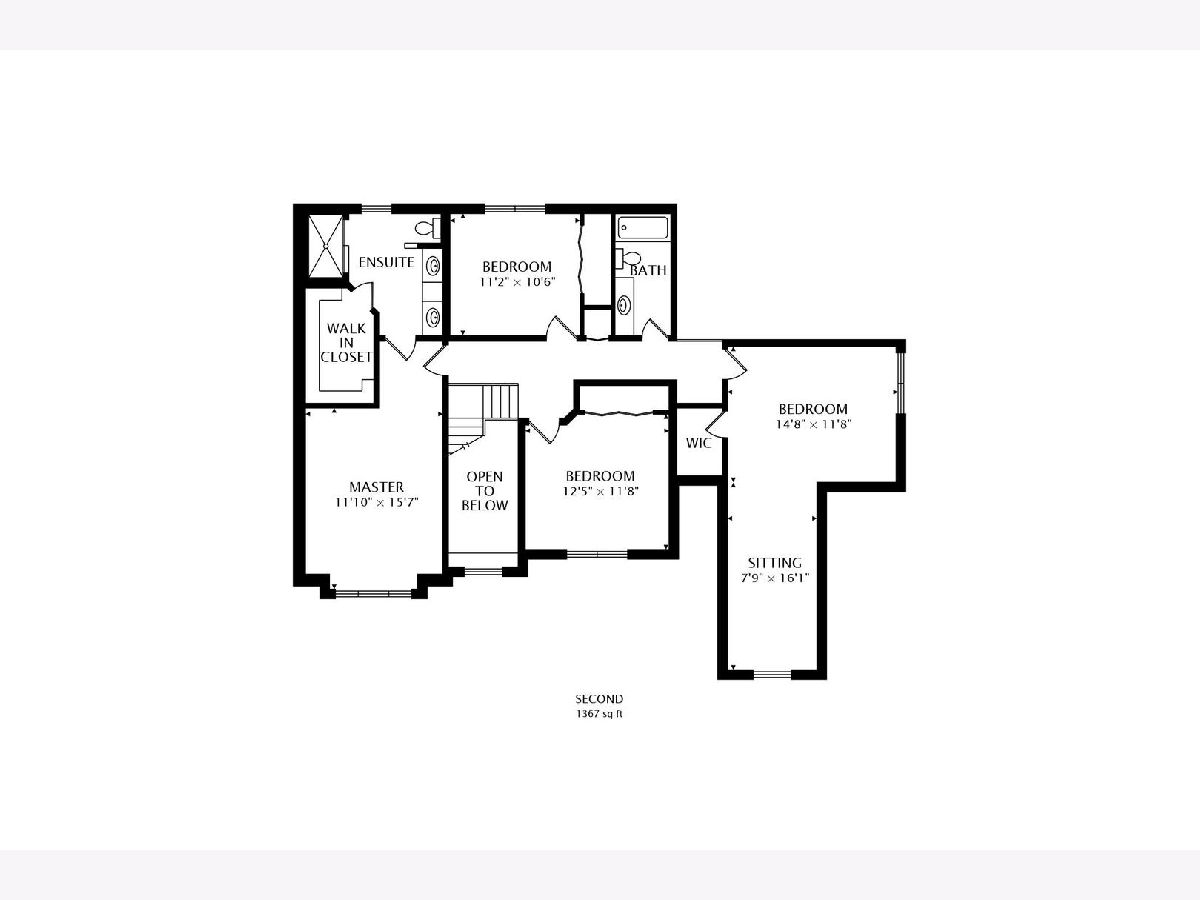
Room Specifics
Total Bedrooms: 5
Bedrooms Above Ground: 5
Bedrooms Below Ground: 0
Dimensions: —
Floor Type: —
Dimensions: —
Floor Type: —
Dimensions: —
Floor Type: —
Dimensions: —
Floor Type: —
Full Bathrooms: 4
Bathroom Amenities: —
Bathroom in Basement: 1
Rooms: Bedroom 5,Office,Recreation Room,Workshop,Family Room,Deck
Basement Description: Finished,Exterior Access,Rec/Family Area,Sleeping Area,Storage Space,Walk-Up Access
Other Specifics
| 3 | |
| — | |
| — | |
| — | |
| Nature Preserve Adjacent,Mature Trees | |
| 100X200 | |
| — | |
| Full | |
| Bar-Wet, Hardwood Floors, Walk-In Closet(s) | |
| — | |
| Not in DB | |
| Lake, Sidewalks, Street Lights, Street Paved | |
| — | |
| — | |
| — |
Tax History
| Year | Property Taxes |
|---|---|
| 2021 | $10,576 |
Contact Agent
Nearby Similar Homes
Nearby Sold Comparables
Contact Agent
Listing Provided By
@properties

