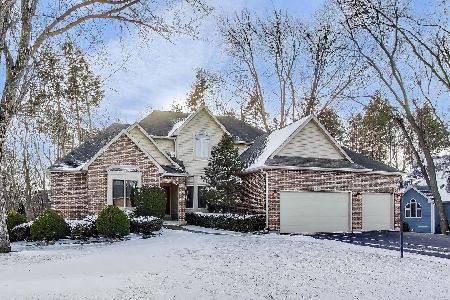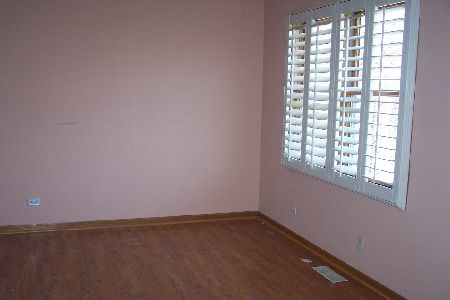1375 Westwood Trail, Woodstock, Illinois 60098
$395,000
|
Sold
|
|
| Status: | Closed |
| Sqft: | 2,683 |
| Cost/Sqft: | $167 |
| Beds: | 3 |
| Baths: | 4 |
| Year Built: | 2004 |
| Property Taxes: | $11,444 |
| Days On Market: | 3385 |
| Lot Size: | 2,60 |
Description
This 3 bedroom, plus den, 3 1/2 bath custom home situated on 2.6 acrs (2 city lots)at the end of a private drive has an open floorplan w/incredible views ovrlookng a gorgeous private yard backing up to land conservancy! Kitchen w/pantry, SS appliances, 5 burner stove, B/I oven w/warming drawer, Wolf microwave, cabinet lighting & access to 3 season rm. Master Ensuite has whrlpool tub, glass block shower, heatd floors, double sinks & there's a private balcony. The Great room w/stone fireplace has vaulted 14ft ceilings and a wall of windows bringing the outdoors in. The full, partly finished basement has a rec room w/ a built-in bar, a huge area to use as you choose & boasts 10 ft ceilings with loads of windows showing the outstanding views! Sliders open to a 2-tiered stamped patio & an area for your garden. The 3-car garage has an additional separate electric panel, a spigot w/hot & cold watr, heatd floors & dble doors to back yard. There's Plenty of Privacy & absolutely Fabulous Views!
Property Specifics
| Single Family | |
| — | |
| Walk-Out Ranch | |
| 2004 | |
| Full,Walkout | |
| CUSTOM | |
| No | |
| 2.6 |
| Mc Henry | |
| Dominion Heights | |
| 0 / Not Applicable | |
| None | |
| Public | |
| Public Sewer | |
| 09370231 | |
| 1212201020 |
Nearby Schools
| NAME: | DISTRICT: | DISTANCE: | |
|---|---|---|---|
|
Grade School
Westwood Elementary School |
200 | — | |
|
Middle School
Creekside Middle School |
200 | Not in DB | |
|
High School
Woodstock High School |
200 | Not in DB | |
Property History
| DATE: | EVENT: | PRICE: | SOURCE: |
|---|---|---|---|
| 28 Feb, 2017 | Sold | $395,000 | MRED MLS |
| 30 Dec, 2016 | Under contract | $449,000 | MRED MLS |
| 18 Oct, 2016 | Listed for sale | $449,000 | MRED MLS |
Room Specifics
Total Bedrooms: 3
Bedrooms Above Ground: 3
Bedrooms Below Ground: 0
Dimensions: —
Floor Type: Carpet
Dimensions: —
Floor Type: Carpet
Full Bathrooms: 4
Bathroom Amenities: Whirlpool,Separate Shower,Double Sink
Bathroom in Basement: 1
Rooms: Eating Area,Den,Great Room,Recreation Room,Foyer,Enclosed Porch,Storage,Balcony/Porch/Lanai
Basement Description: Partially Finished,Exterior Access
Other Specifics
| 3 | |
| Concrete Perimeter | |
| Asphalt | |
| Balcony, Patio, Porch, Stamped Concrete Patio, Storms/Screens | |
| Cul-De-Sac,Nature Preserve Adjacent,Landscaped,Wooded | |
| 234X468X239X636 | |
| — | |
| Full | |
| Vaulted/Cathedral Ceilings, Bar-Wet, Hardwood Floors, Heated Floors, First Floor Bedroom, First Floor Laundry | |
| Range, Microwave, Dishwasher, Refrigerator, Washer, Dryer, Disposal, Stainless Steel Appliance(s) | |
| Not in DB | |
| Street Lights, Street Paved | |
| — | |
| — | |
| Wood Burning, Attached Fireplace Doors/Screen, Gas Log, Gas Starter |
Tax History
| Year | Property Taxes |
|---|---|
| 2017 | $11,444 |
Contact Agent
Nearby Similar Homes
Nearby Sold Comparables
Contact Agent
Listing Provided By
RE/MAX Plaza






