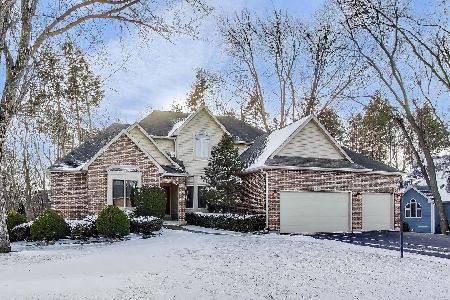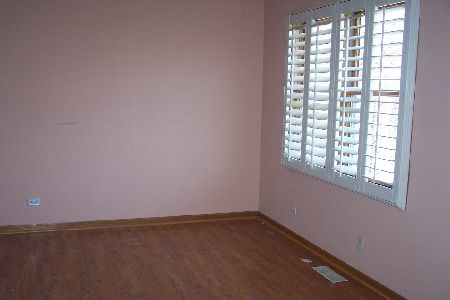1401 Westwood Trail, Woodstock, Illinois 60098
$290,000
|
Sold
|
|
| Status: | Closed |
| Sqft: | 3,580 |
| Cost/Sqft: | $84 |
| Beds: | 5 |
| Baths: | 4 |
| Year Built: | 1989 |
| Property Taxes: | $10,701 |
| Days On Market: | 3620 |
| Lot Size: | 0,75 |
Description
Custom built, well designed one-owner home features an easy-flow floor plan between Dining Room, Living Room (with tray ceiling), Family Room (with gas log fireplace & wet bar) and the very LARGE eat-in Kitchen (with work desk and butlers pantry storage). The 1st floor Bedroom/Den/Office has a full bathroom. A Master Suite with tray ceiling features a Sitting Room & PRIVATE Sun Deck. His & hers (walk-in) closets. Master Bath has a jetted tub with separate over-sized shower and double vanities. Two bedrooms have in-room vanity sinks. The Screened Porch just off of the Family Room will introduce you to the very private backyard with panoramic views from your beautiful 3/4 acre. This is a highly sought after neighborhood partly because of its convenient location near the Woodstock Town Square and award winning schools.A HUGE basement has tons of shelving and offers ample storage as well as an oversized garage. It is impossible to build for this price. Perfectly priced & maintained!!
Property Specifics
| Single Family | |
| — | |
| Traditional | |
| 1989 | |
| Full | |
| — | |
| No | |
| 0.75 |
| Mc Henry | |
| Westwood Lakes Estates | |
| 0 / Not Applicable | |
| None | |
| Public | |
| Public Sewer, Sewer-Storm | |
| 09148773 | |
| 1212252006 |
Nearby Schools
| NAME: | DISTRICT: | DISTANCE: | |
|---|---|---|---|
|
Grade School
Westwood Elementary School |
200 | — | |
|
Middle School
Creekside Middle School |
200 | Not in DB | |
|
High School
Woodstock High School |
200 | Not in DB | |
Property History
| DATE: | EVENT: | PRICE: | SOURCE: |
|---|---|---|---|
| 10 Jun, 2016 | Sold | $290,000 | MRED MLS |
| 28 Apr, 2016 | Under contract | $299,900 | MRED MLS |
| 25 Feb, 2016 | Listed for sale | $299,900 | MRED MLS |
Room Specifics
Total Bedrooms: 5
Bedrooms Above Ground: 5
Bedrooms Below Ground: 0
Dimensions: —
Floor Type: Carpet
Dimensions: —
Floor Type: Carpet
Dimensions: —
Floor Type: Carpet
Dimensions: —
Floor Type: —
Full Bathrooms: 4
Bathroom Amenities: Whirlpool,Separate Shower,Double Sink
Bathroom in Basement: 0
Rooms: Bedroom 5,Deck,Screened Porch,Sitting Room,Walk In Closet
Basement Description: Unfinished
Other Specifics
| 2 | |
| Concrete Perimeter | |
| Asphalt | |
| Deck, Patio, Porch, Porch Screened, Storms/Screens | |
| Landscaped,Wooded | |
| 136 X 231 X 133 X 246 | |
| — | |
| Full | |
| Bar-Wet, Hardwood Floors, First Floor Bedroom, First Floor Laundry, First Floor Full Bath | |
| Range, Microwave, Dishwasher, Refrigerator, Washer, Dryer, Disposal | |
| Not in DB | |
| Street Lights, Street Paved | |
| — | |
| — | |
| Gas Log |
Tax History
| Year | Property Taxes |
|---|---|
| 2016 | $10,701 |
Contact Agent
Nearby Similar Homes
Nearby Sold Comparables
Contact Agent
Listing Provided By
Berkshire Hathaway HomeServices Starck Real Estate







