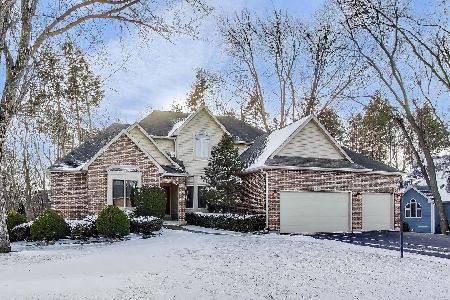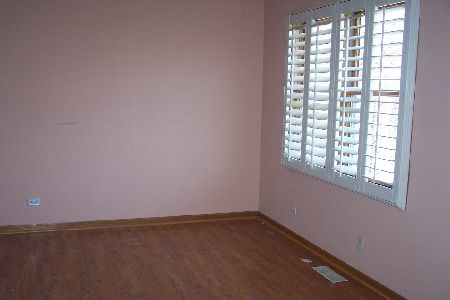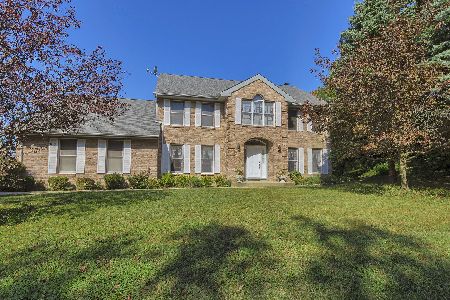1411 Westwood Trail, Woodstock, Illinois 60098
$355,000
|
Sold
|
|
| Status: | Closed |
| Sqft: | 4,000 |
| Cost/Sqft: | $90 |
| Beds: | 4 |
| Baths: | 4 |
| Year Built: | 1989 |
| Property Taxes: | $10,320 |
| Days On Market: | 2656 |
| Lot Size: | 0,75 |
Description
Start the New Year in a New Home...This Custom Built Home has everything and more. 4 large bedrooms 3.1 baths. Custom Made Maple Kitchen Cabinets with Extra Touches, Granite Counter Tops with a huge Breakfast Island. Stainless Steel Kitchen Aid Appliances. Brazilian Cherry hardwood flooring. Master Suite with private balcony, large walk in closet. Finished Walk Out Basement, with kitchen ready for entertaining. Sun Room and a Screen Room. Central Vacuum, radon mitigation system. 2 fireplaces, 3.5 car heated garage w/epoxy floor. over-sized deck overlooks your professionally landscaped Wooded Private Backyard. Large Storage area in basement not to mention another area in the attic. Gutter guard, no worries on cleaning out the leaves. freshly painted in 2017 new bedroom carpet in 2018. Enjoy the peaceful serenity of country living at it's best and only minutes from Historic Woodstock Square, Emricson Park, Conservation Area and Commuter Train.
Property Specifics
| Single Family | |
| — | |
| Colonial | |
| 1989 | |
| Full,Walkout | |
| — | |
| No | |
| 0.75 |
| Mc Henry | |
| — | |
| 0 / Not Applicable | |
| None | |
| Public | |
| Public Sewer | |
| 10114096 | |
| 1212252007 |
Property History
| DATE: | EVENT: | PRICE: | SOURCE: |
|---|---|---|---|
| 20 Jul, 2015 | Sold | $335,000 | MRED MLS |
| 5 Jun, 2015 | Under contract | $349,900 | MRED MLS |
| 20 May, 2015 | Listed for sale | $349,900 | MRED MLS |
| 19 Dec, 2018 | Sold | $355,000 | MRED MLS |
| 20 Nov, 2018 | Under contract | $359,000 | MRED MLS |
| 17 Oct, 2018 | Listed for sale | $359,000 | MRED MLS |
Room Specifics
Total Bedrooms: 4
Bedrooms Above Ground: 4
Bedrooms Below Ground: 0
Dimensions: —
Floor Type: Carpet
Dimensions: —
Floor Type: Carpet
Dimensions: —
Floor Type: Carpet
Full Bathrooms: 4
Bathroom Amenities: —
Bathroom in Basement: 1
Rooms: Heated Sun Room,Screened Porch,Recreation Room,Storage,Kitchen,Other Room
Basement Description: Finished,Exterior Access
Other Specifics
| 3.1 | |
| Concrete Perimeter | |
| Asphalt | |
| Balcony, Deck, Patio, Screened Patio, Brick Paver Patio, Storms/Screens | |
| Landscaped,Wooded | |
| 184X230X167X153 | |
| — | |
| Full | |
| Vaulted/Cathedral Ceilings, Hardwood Floors, Wood Laminate Floors, First Floor Laundry | |
| Range, Microwave, Dishwasher, Refrigerator, Washer, Dryer, Disposal, Stainless Steel Appliance(s) | |
| Not in DB | |
| Street Lights, Street Paved | |
| — | |
| — | |
| Wood Burning, Gas Log, Gas Starter |
Tax History
| Year | Property Taxes |
|---|---|
| 2015 | $10,544 |
| 2018 | $10,320 |
Contact Agent
Nearby Similar Homes
Nearby Sold Comparables
Contact Agent
Listing Provided By
Century 21 Affiliated







