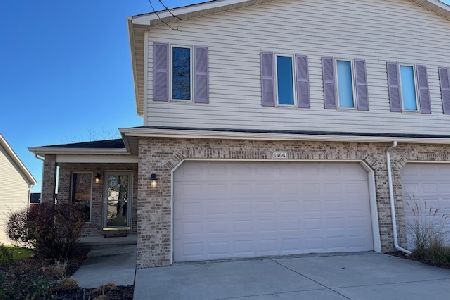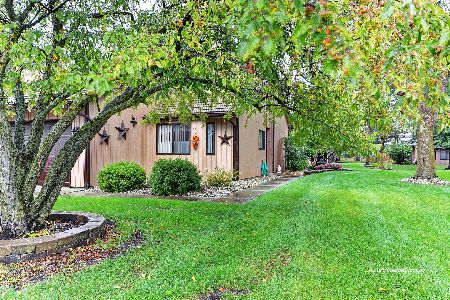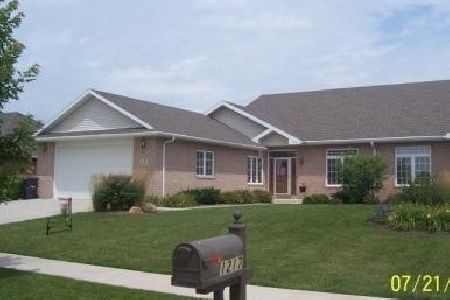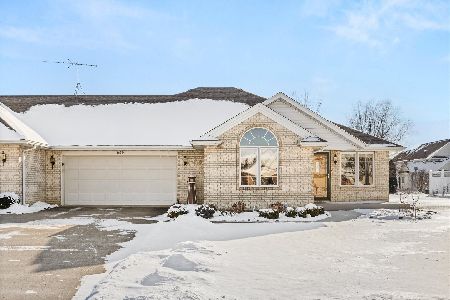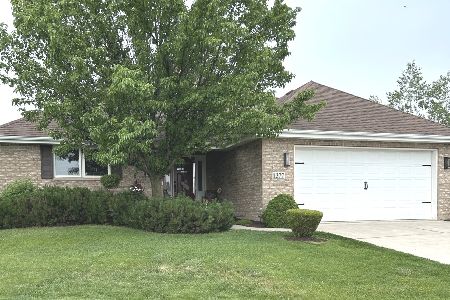1401 Michael Drive, Morris, Illinois 60450
$282,500
|
Sold
|
|
| Status: | Closed |
| Sqft: | 1,950 |
| Cost/Sqft: | $148 |
| Beds: | 3 |
| Baths: | 3 |
| Year Built: | 2007 |
| Property Taxes: | $6,097 |
| Days On Market: | 1869 |
| Lot Size: | 0,00 |
Description
All Brick Ranch Duplex in Island Estates,3 Bedroms and 2 full baths on main level. Laundry on main level .Granite countertops in Kit. All open concept living. Trey ceilings in Living room and Master Bedrm. New master shower doors. Lots of storage on all levels. Full finished Bsment offering the 4th Bdrm and full Bath. Large bright kitchen complete with Stainless Steel appliances (new Fridge) with impressive walk in Pantry!!Highly sought after Saratoga School District. New fencing in back yard. Professionally Landscaped. Extra Deep Front porch with privacy shrubs for morning sitting. As well as back patio in shaded East side of home for cooking out!H20 new 2 yrs ago. Water softener owned. All window treatments stay! Oversized garage with workbench!
Property Specifics
| Condos/Townhomes | |
| 1 | |
| — | |
| 2007 | |
| Full | |
| — | |
| No | |
| — |
| Grundy | |
| — | |
| 0 / Not Applicable | |
| None | |
| Public | |
| Public Sewer | |
| 10958114 | |
| 0232480013 |
Nearby Schools
| NAME: | DISTRICT: | DISTANCE: | |
|---|---|---|---|
|
Grade School
Saratoga Elementary School |
60C | — | |
|
Middle School
Saratoga Elementary School |
60C | Not in DB | |
|
High School
Morris Community High School |
101 | Not in DB | |
Property History
| DATE: | EVENT: | PRICE: | SOURCE: |
|---|---|---|---|
| 31 Mar, 2021 | Sold | $282,500 | MRED MLS |
| 31 Mar, 2021 | Under contract | $287,750 | MRED MLS |
| — | Last price change | $292,750 | MRED MLS |
| 23 Dec, 2020 | Listed for sale | $292,750 | MRED MLS |
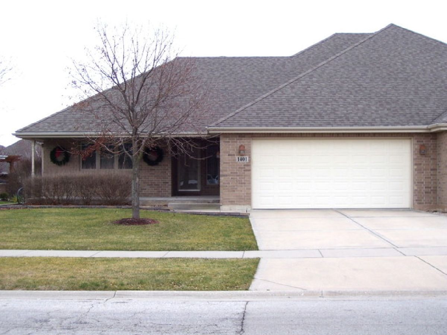
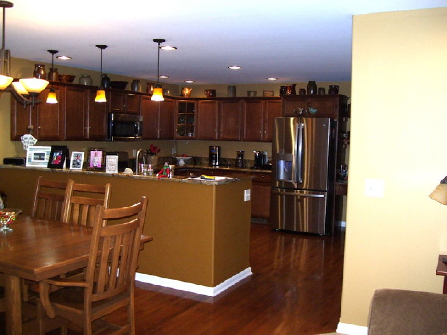
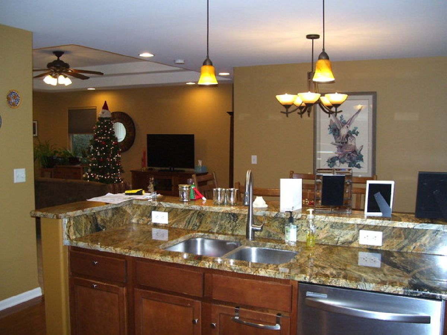
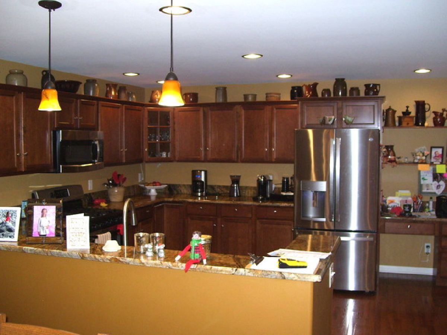
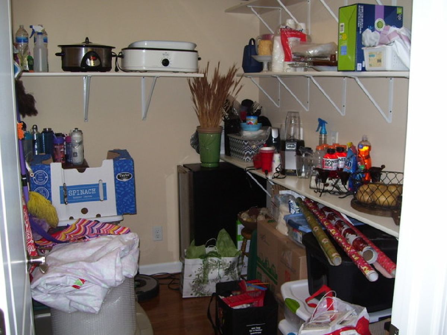
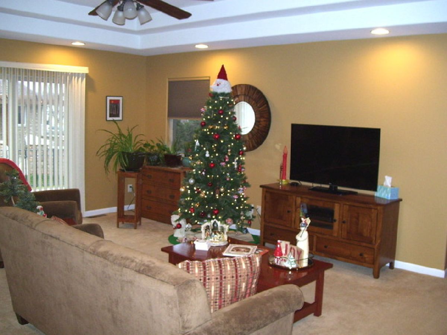
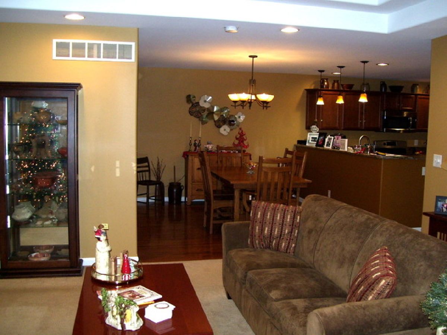
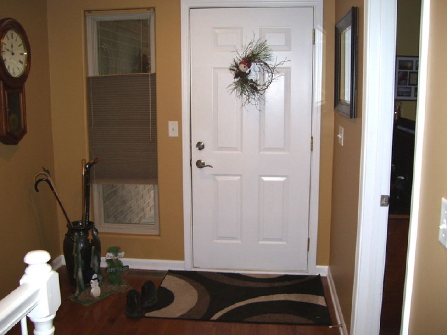
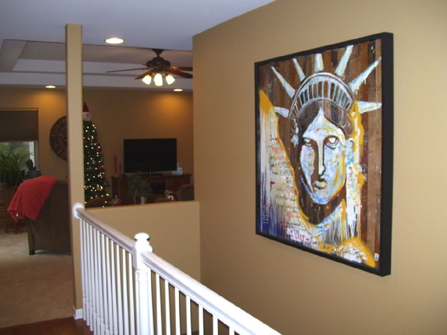
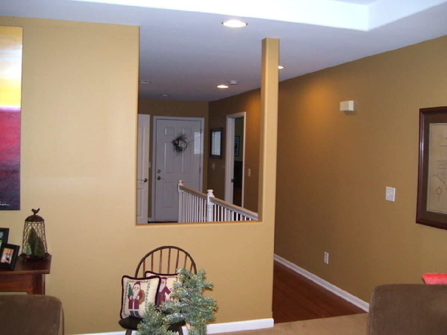
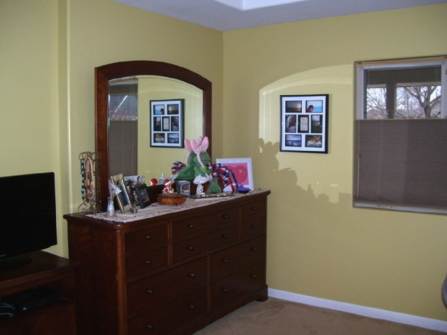
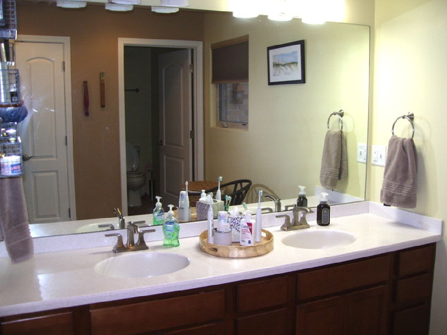
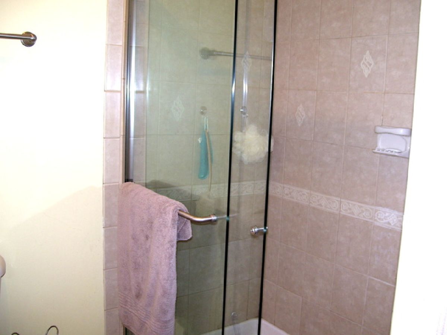
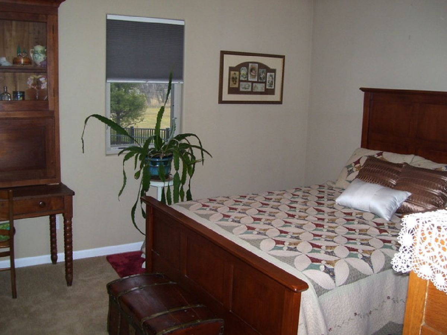
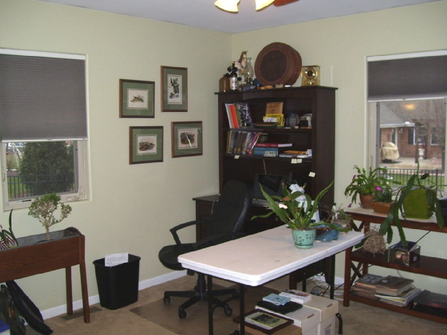
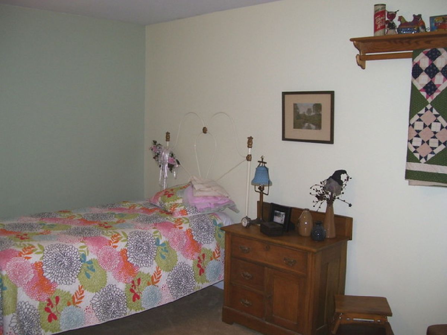
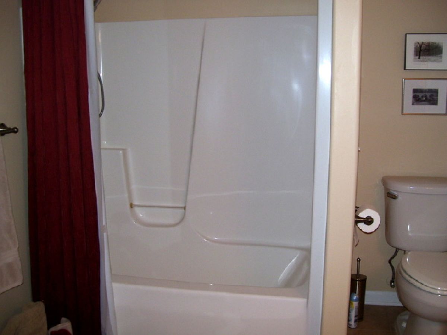
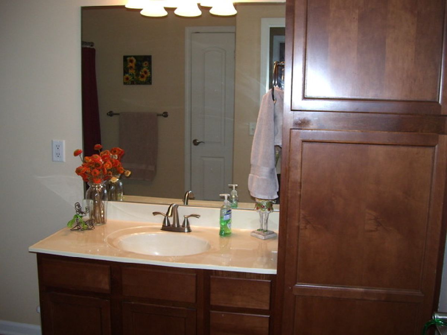
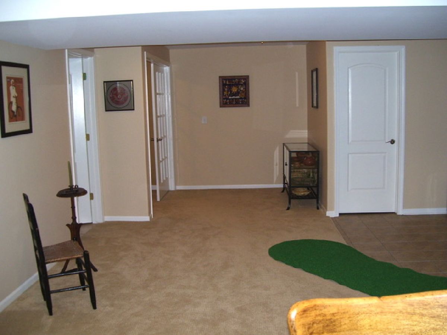
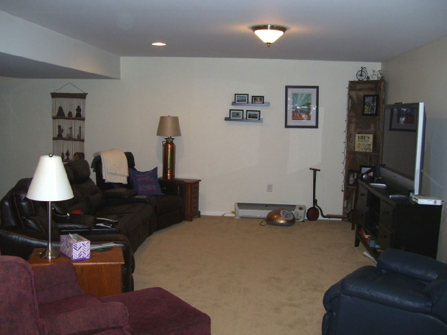
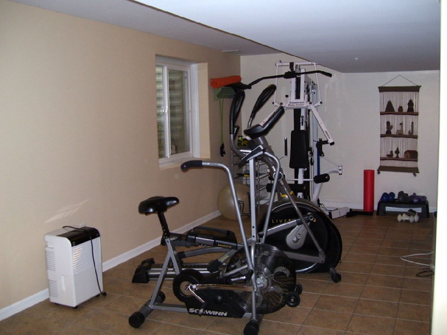
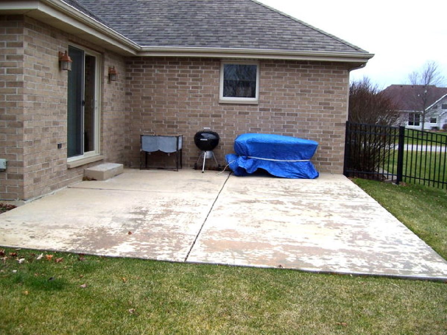
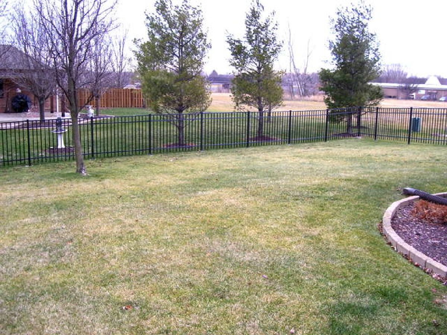
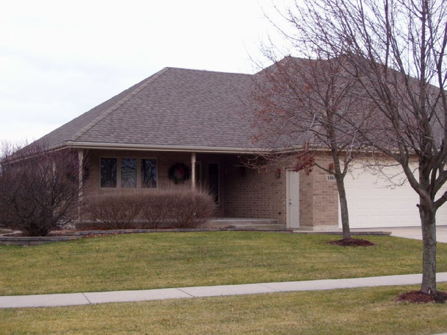
Room Specifics
Total Bedrooms: 4
Bedrooms Above Ground: 3
Bedrooms Below Ground: 1
Dimensions: —
Floor Type: Carpet
Dimensions: —
Floor Type: Carpet
Dimensions: —
Floor Type: Carpet
Full Bathrooms: 3
Bathroom Amenities: Separate Shower,Double Sink
Bathroom in Basement: 1
Rooms: Foyer,Pantry
Basement Description: Finished
Other Specifics
| 2.5 | |
| Concrete Perimeter | |
| Concrete | |
| Patio, Porch, Storms/Screens | |
| — | |
| 59.48X146.19X60.81X133.34 | |
| — | |
| Full | |
| Vaulted/Cathedral Ceilings, Hardwood Floors, First Floor Bedroom, First Floor Laundry, First Floor Full Bath, Storage, Granite Counters | |
| Range, Microwave, Dishwasher, High End Refrigerator, Washer, Dryer, Disposal, Stainless Steel Appliance(s) | |
| Not in DB | |
| — | |
| — | |
| Park, Patio | |
| — |
Tax History
| Year | Property Taxes |
|---|---|
| 2021 | $6,097 |
Contact Agent
Nearby Similar Homes
Nearby Sold Comparables
Contact Agent
Listing Provided By
Coldwell Banker Real Estate Group

