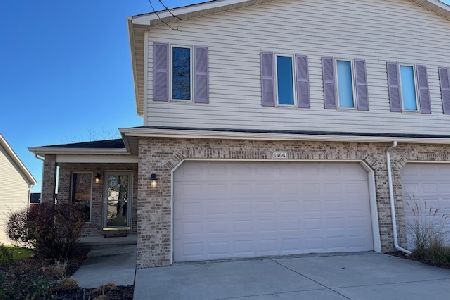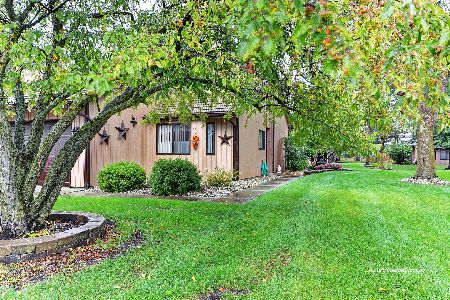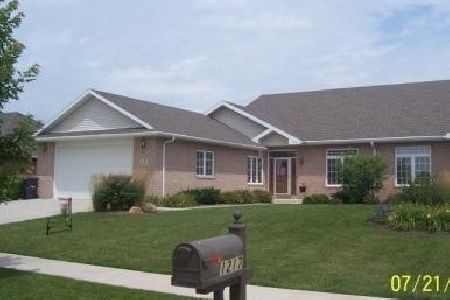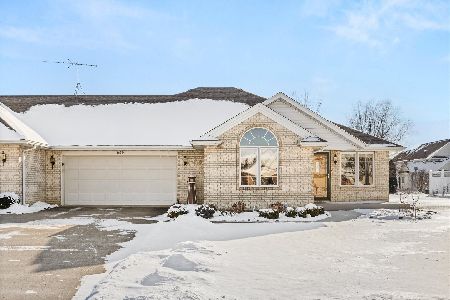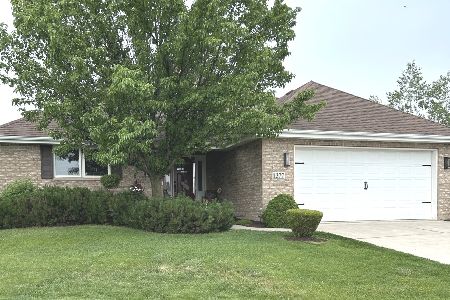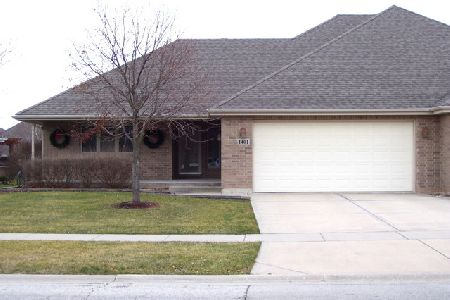1377 Michael Court, Morris, Illinois 60450
$250,000
|
Sold
|
|
| Status: | Closed |
| Sqft: | 1,995 |
| Cost/Sqft: | $130 |
| Beds: | 3 |
| Baths: | 2 |
| Year Built: | 2008 |
| Property Taxes: | $4,175 |
| Days On Market: | 3827 |
| Lot Size: | 0,00 |
Description
Beautiful all brick ranch style duplex offering 3 bedrooms, 2 full baths, great room with tray ceilings and fireplace. Open floor plan, 9 ft. ceilings. All stainless steel appliances and quartz countertops. Supersized pantry fully shelved. Enclosed 3 season patio with stove. Custom painted and decorated. Full basement, partial finished. Oversized 2 car garage.
Property Specifics
| Condos/Townhomes | |
| 1 | |
| — | |
| 2008 | |
| Full | |
| — | |
| No | |
| — |
| Grundy | |
| Island Estates | |
| 0 / Not Applicable | |
| None | |
| Public | |
| Public Sewer | |
| 09012266 | |
| 0232480016 |
Nearby Schools
| NAME: | DISTRICT: | DISTANCE: | |
|---|---|---|---|
|
Grade School
Saratoga Elementary School |
60C | — | |
|
Middle School
Saratoga Elementary School |
60C | Not in DB | |
|
High School
Morris Community High School |
101 | Not in DB | |
Property History
| DATE: | EVENT: | PRICE: | SOURCE: |
|---|---|---|---|
| 7 Jan, 2013 | Sold | $222,000 | MRED MLS |
| 23 Oct, 2012 | Under contract | $229,900 | MRED MLS |
| 18 Jul, 2012 | Listed for sale | $229,900 | MRED MLS |
| 11 Apr, 2014 | Sold | $225,000 | MRED MLS |
| 16 Feb, 2014 | Under contract | $250,000 | MRED MLS |
| 9 Feb, 2014 | Listed for sale | $250,000 | MRED MLS |
| 14 Sep, 2015 | Sold | $250,000 | MRED MLS |
| 14 Aug, 2015 | Under contract | $259,000 | MRED MLS |
| 14 Aug, 2015 | Listed for sale | $259,000 | MRED MLS |
| 29 Jul, 2025 | Sold | $370,000 | MRED MLS |
| 26 Jun, 2025 | Under contract | $370,000 | MRED MLS |
| 25 Jun, 2025 | Listed for sale | $370,000 | MRED MLS |
Room Specifics
Total Bedrooms: 3
Bedrooms Above Ground: 3
Bedrooms Below Ground: 0
Dimensions: —
Floor Type: Carpet
Dimensions: —
Floor Type: Carpet
Full Bathrooms: 2
Bathroom Amenities: Double Sink
Bathroom in Basement: 0
Rooms: Foyer,Pantry
Basement Description: Partially Finished
Other Specifics
| 2 | |
| Concrete Perimeter | |
| Concrete | |
| Stamped Concrete Patio, Storms/Screens, End Unit | |
| Corner Lot,Landscaped | |
| 85X120 | |
| — | |
| Full | |
| Vaulted/Cathedral Ceilings, Hardwood Floors, First Floor Bedroom, First Floor Laundry, First Floor Full Bath, Storage | |
| Range, Microwave, Dishwasher, Disposal | |
| Not in DB | |
| — | |
| — | |
| — | |
| Attached Fireplace Doors/Screen, Gas Starter |
Tax History
| Year | Property Taxes |
|---|---|
| 2013 | $4,999 |
| 2014 | $4,762 |
| 2015 | $4,175 |
| 2025 | $7,256 |
Contact Agent
Nearby Similar Homes
Nearby Sold Comparables
Contact Agent
Listing Provided By
RE/MAX Top Properties

